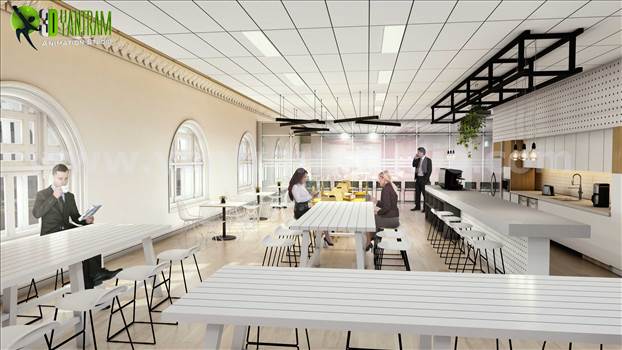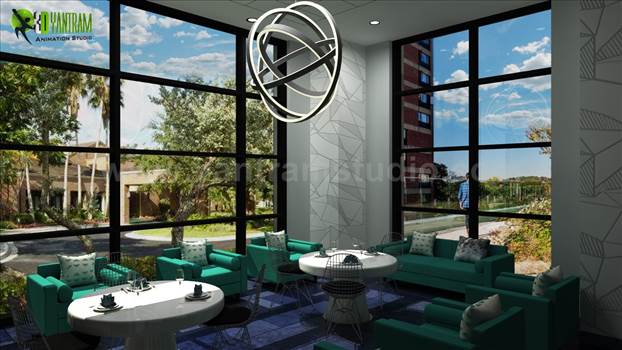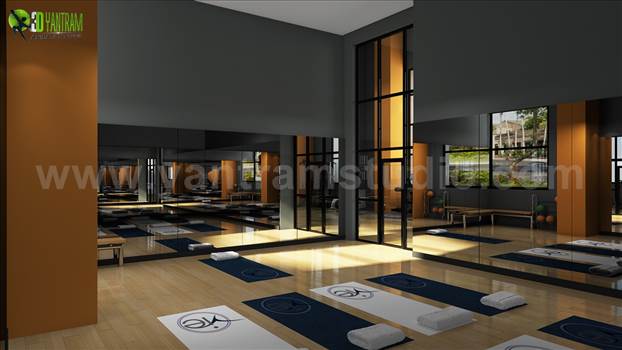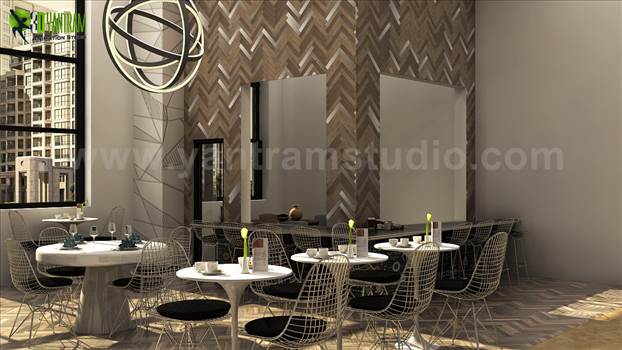Search Member Photography
Search thousands of images by name, description, or tags. Results may include images from photography websites hosted by ShutterForge.com.
Your search for 'amenity' in all photos returned 4 results.

1-office-interior-pantry-design-with-wooden-furniture-and-peace.jpg
From the
Interior Office of 3D Architectural Studio collection.
By
Yantramarchitecturaldesignstudio
Project 142: Interior Walkthrough Visualization of DHL Office
Client: 850. Ami
Location: Perth - Australia
3D Architectural Animation kitchen design with wooden furniture & Cafeteria area, Open Space Office Workstation, interior lobby model with pla
3d architectural animation, 3d walkthrough, 360 walkthrough, 3d, walkthrough, visualization, design, exterior, architectural, animation, services, interior, designers, rendering, offices, studio, firms, modeling, concept, drawings, visualisation, companies, open space, workstation, amenity, 3d interior designers, 3d walkthrough visualization, 3d interior rendering services, 3d exterior walkthrough, offices interior designer, interior design studio, architectural walkthrough services, interior design firms, 3d interior modeling, interior concept drawings

Interior Lobby Design Ideas in Brisbane, Australia
From the
Amenities Area Interior Rendering Apartment collection.
By
Yantramarchitecturaldesignstudio
After a design has been selected, looking for appropriate accessories follows. These include furniture and art pieces to further accentuate the over-all decor of the lobby. http://www.yantramstudio.com/3d-interior-rendering-cgi-animation.html
interior, rendering, amenity areas, community, building, design, ideas, modern, 3d interior designers, 3d interior rendering services, offices interior designer, interior design studio, interior design firms, interior design for home

Group Fitness Gym Wood Floor Rendering Design Ideas
From the
Amenities Area Interior Rendering Apartment collection.
By
Yantramarchitecturaldesignstudio
Wood floor finishes create lasting beauty and require minimal care with today's modern technology in wood floor finish products. The right finish protects wood flooring from wear, dirt and moisture while giving the wood an attractive color and sheen.
interior, rendering, amenity areas, community, building, design, ideas, modern, fitness gym, 3d interior designers, 3d interior rendering services, offices interior designer, interior design studio

Grant Hawana Interior Modern Rendering Design Ideas
From the
Amenities Area Interior Rendering Apartment collection.
By
Yantramarchitecturaldesignstudio
When most people think about interior decor they think of large pieces of furniture. They think that the modern sofa or dining room table are the main difference makers in their respective rooms. http://www.yantramstudio.com
interior, rendering, amenity areas, community, building, design, ideas, modern, interior design for home, 3d interior modeling, interior concept drawings, architectural design home plans, residential interior design studio