Search Member Photography
Search thousands of images by name, description, or tags. Results may include images from photography websites hosted by ShutterForge.com.
Your search for 'concept' in all photos returned 100 results.
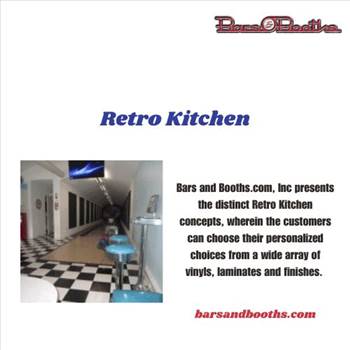
Retro Kitchen.gif
From the
Bars and Booths collection.
By
barsandbooths
Bars and Booths.com, Inc presents the distinct Retro Kitchen concepts, wherein the customers can choose their personalized choices from a wide array of vinyls, laminates and finishes. For more visit: https://barsandbooths.com/retro-kitchen-ideas/
retro dining booth sets

seedling
From the
Titer-96 collection.
By
mohsen dehbashi
برگ درختان سبز درنظر هوشيار
هر ورقش دفتري است معرفت كردگار
روز درختکاری مبارک
agriculture, background, beginning, born, botanical, concept, cultivated, cultivation, delicate, develop, dirt, earth, ecology, economy, emerging, environment, farming, fresh, garden, green, ground, growth, healthy, hope, immature, individual, isolated, leaf, life, live, nature, new, one, plant, rural, season, seed, seedling, shape, small, soil, sprout, start, tree, white, young, young plant
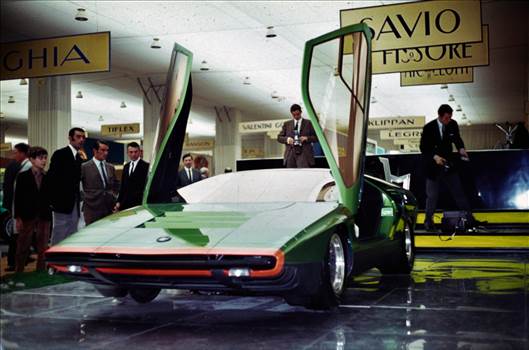
Bertone Carabo-is-a-concept-car-you-ll-never-forget-1476934260065-2000x1322.jpg
From the
Old Car Nostalgia collection.
By
Villain
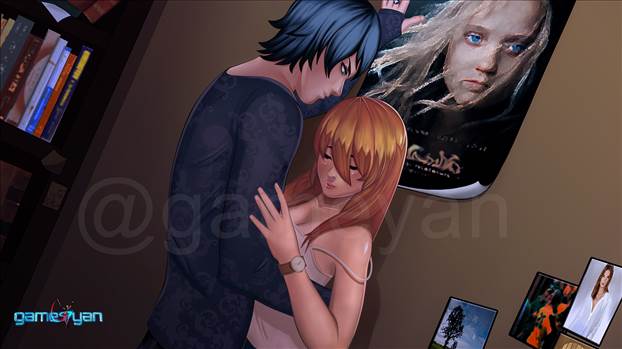
2D Game Comic Book Concept Art Service by 3D animation Studio –.jpg
From the
My Photos collection.
By
gameyan
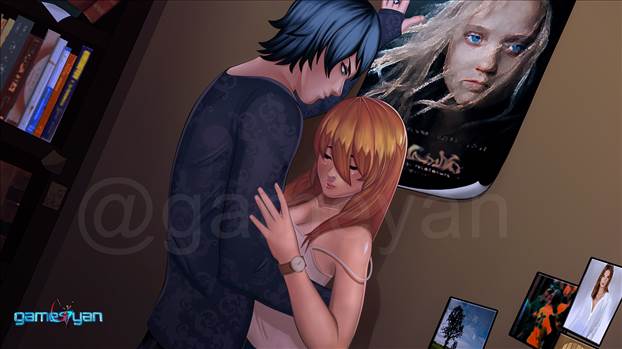
2D Game Comic Book Concept Art Service by 3D animation Studio –.jpg
From the
My Photos collection.
By
gameyan
2D Game Comic Book Concept Art Service by 3D animation Studio – Austin, Texas

concepto-landing-page-manejo-tiempo_52683-18572.jpg
From the
Iconos collection.
By
Rafael
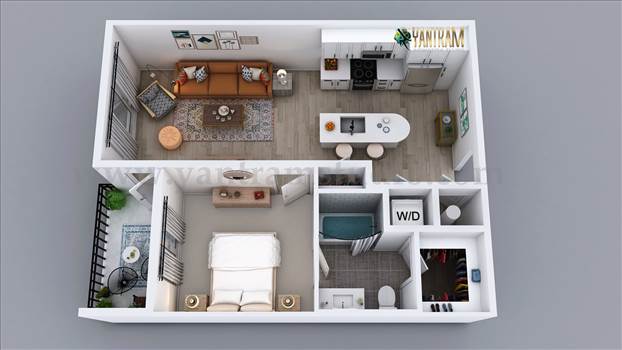
3D_Floor_Plan_Morden_Design.jpg
From the
3D Semi-Classic Floor Plan Rendering Service by collection.
By
Yantramarchitecturaldesignstudio
architectural design studio, architectural studio, 3d animation studio, architectural visualization studio, architectural animation services, architectural and design services, 3d architectural design, architectural rendering company, architectural planning companies, 3d floor plan, 3d virtual floor plan design, 3d home floor plan design, 3d floor plan rendering service, 3d floor plan design, floor plan design company, floor plan designer, floor plan design companies, residential, floor plan, design, apartment, house, home, plan ideas, concept, bedroom, sitting place, kitchen, living room, bathroom
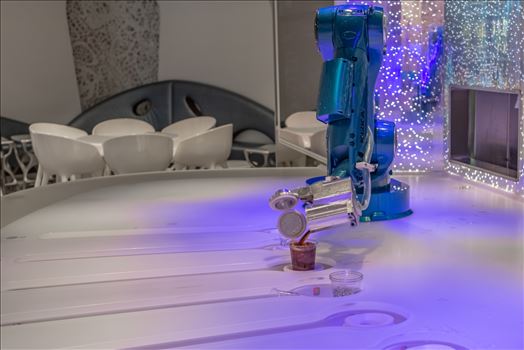
Bartender
From the
harmony of the seas collection.
By
Terry Kelly Photography
Robotics bartender aboard the Harmony of the seas
alcoholic, alcoholics, arm, artificial, auto, automate, automated, automatic, automatically, automation, bar, bartender, bartenders, beverage, bottles, brandy, business, cocktails, concept, cup, design, drink, electronic, engineering, equipment, espresso, industrial, industry, intelligence, machine, machinery, make, manufacture, metal, modern, prepare, production, restaurant, robot, robotic, robotics, smart, spirits, technology, tool, vodka, whiskey, work
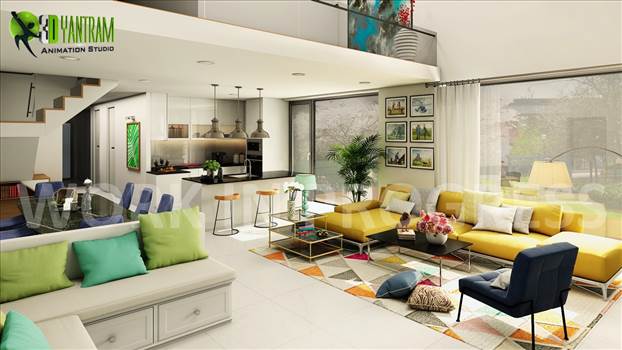
modern-3d-interior-open-plan-kitchen-living-room-developed-by-yantram-developer.jpg
From the
3D Interior Open Kitchen with Living Room Designer collection.
By
Yantramarchitecturaldesignstudio
Project 191: Stunning Open Plan Kitchen Living Room Design Ideas
Client: 882. Jenny
Location: Qatar - Doha
3D Interior Open Kitchen with Living Room Designers, Living Room And Dining Room Combined with Kitchen Interior Design For Home, Living room
3d interior modeling, interior design studio, 3d, interior, modeling, design, studio, designers, rendering, services, firms, home, concept, drawings, architectural, plans, residential, animation, visualisation, companies, plan, kitchen, livingroom, developer, diningroom, combined, luxury, beautiful, furniture, awesome, island, pendant, attractive, unique, photo frames, interior design firms, interior design for home, architectural design for home plans, residential interior design studio, 3d interior designers, 3d interior rendering services
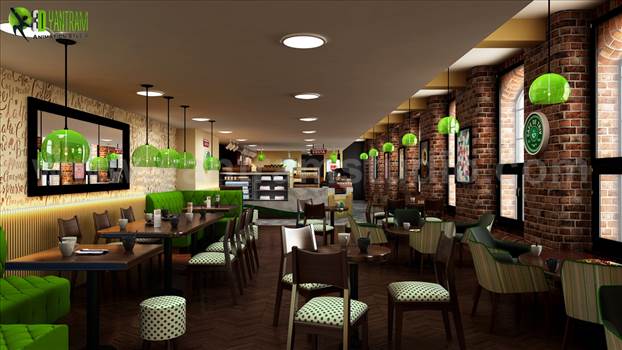
2-interior-conceptual-design-for-cafe-with-sitting-place-and-pendnant-light-developed-by-yantram.jpg
From the
Architectural Design Cafe plans & Restaurant collection.
By
Yantramarchitecturaldesignstudio
Project 185: Contemporary Cafe & Restaurant Design Concept Ideas
Client: 874. Sadik
Location: London - UK
Conceptual Architectural Design Cafe Plans & Restaurant Ideas, Contemporary Cafe De Triv 3D Interior Design Modeling with beautiful wooden fur
interior design studio, interior, design, studio, 3d, designers, rendering, services, firms, cafe, modeling, concept, drawings, architectural, plans, animation, firm, visualisation, companies, conceptual, modern, restaurant, ideas, contemporary, beautiful, wooden, furniture, flooring, green, pendant light sofa, brunch, savouries, drinks, yantram, 3d interior designers, 3d interior modeling, 3d interior rendering services, interior design firms, interior design for cafe, interior concept drawings, architectural design cafe plans
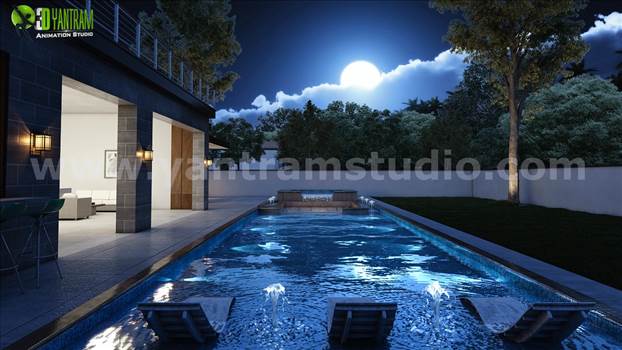
1-3d-exterior-walkthrough-home-design-with-pool-view-developed-architectural-animation-studio.png
From the
Incredible 3D Exterior Home Walkthrough collection.
By
Yantramarchitecturaldesignstudio
Project 160: Creative Home Walkthrough Animation Design
Client: 861. Amr
Location: California - USA
Incredible 3D Interior & Exterior Walkthrough Home Design, Ultra modern 3d exterior home modeling in night view with pool view rendering, 3d architect
3d exterior walkthrough, 3d animation studio, 360 walkthrough, 3d, walkthrough, visualization, exterior, architectural, animation, services, design, studio, modeling, firms, visualisation, companies, rendering, company, interior, designers, home, concept, drawings, plans, residential, ultra, modern, awesome, wooden, furniture, kitchen, living room, pool, view, bathroom, bathtub, pendant lighting, closet, beautiful, black white, creative, master, windows, island, fireplaces, 3d walkthrough visualization, 3d architectural animation, architectural walkthrough services
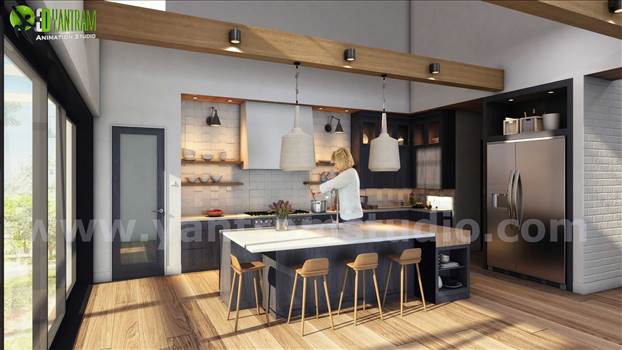
2-3d-kitchen-architectural-ideas-by-interior-design -for-home.jpg
From the
Exterior 3D Residential Walkthrough Modeling collection.
By
Yantramarchitecturaldesignstudio
Project 120: Conceptual Residential Walkthrough Animation
Client: 879. Charlie
Location: Paris - France
Exterior & Interior 3D Residential Walkthrough Modeling, stunning kitchen made up with white marble & wooden furniture, interior dining room wit
3d walkthrough visualization, 3d architectural animation, 360 walkthrough, 3d, visualization, exterior, walkthrough, architectural, animation, services, designers, interior, design, studio, home, modeling, concept, drawings, plans, residential, rendering, visualisation, companies, stunning, marble, wooden, furniture, staircase, attractive, media room, master, bedroom, sunlight, architectural rendering studio, 3d exterior rendering, 3d exterior design companies, 3d exterior modeling, architectural rendering service, exterior rendering services, 3d architectural visualisation, architectural visualization company, 3d exterior rendering service
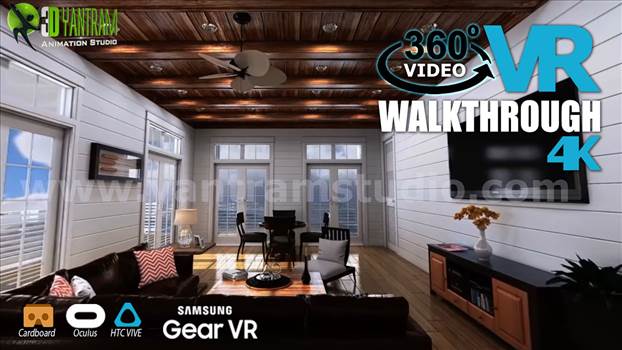
interactive-360-panoramic-virtual-reality-walkthrough-designer-yantram-studio-vendor-interior-vr-video-design-developer-3d.jpg
From the
Interactive 360° VR Walkthrough Video Developed collection.
By
Yantramarchitecturaldesignstudio
Project 143: Interactive 360° Panoramic Virtual Reality Walkthrough
Client: 932. Jessica
Location: Miami - USA
Interactive 360° Panoramic Walkthrough. This 3D Virtual Reality design is developed using 360 degree (360°) Interactive 3D animation in 4K
virtual reality studio, vr development, virtual, reality, studio, vr, development, developer, apps, companies, real, estate, mobile, web based, architectural, design, animation, 3d, modeling, firm, visualisation, services, rendering, 360, panoramic, interactive, walkthrough, beautiful, sofa, furniture, wooden, flooring, resolution, lighting, pendant light, living room, kitchen, dining table, modern, ideas, interior, concept, drawing, virtual reality developer, virtual reality apps development, virtual reality companies, virtual reality real estate companies, real estate vr app, virtual reality development mobile, web based virtual reality
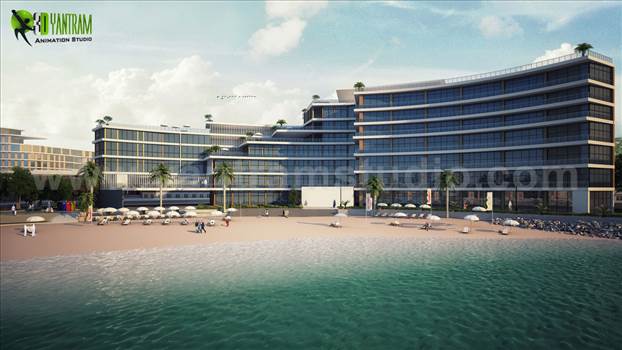
modern-3d-exterior-hotel-view-ideas-beach-side-architectural-services-design.jpg
From the
Modern 3D Exterior Beach Side Hotel View Rendering collection.
By
Yantramarchitecturaldesignstudio
Project 142: Modern 3D Exterior Beach Side Hotel View Design
Client: 903. Jerish
Location: Dubai - UAE
Modern 3D Exterior Beach Side Rendering, Full Conceptual Hotel View Ideas with Beachside. Nothing beats this beautiful beach destination view idea
architectural rendering service, 3d exterior rendering, architectural, studio, design, rendering, service, 3d, exterior, services, animation, companies, modeling, firm, visualisation, visualization, company, hotel, view, beachside, ideas, modern, beautiful, conceptual, hotel view, 3d exterior design companies, 3d exterior modeling, 3d architectural visualisation, architectural visualization company, 3d exterior rendering services
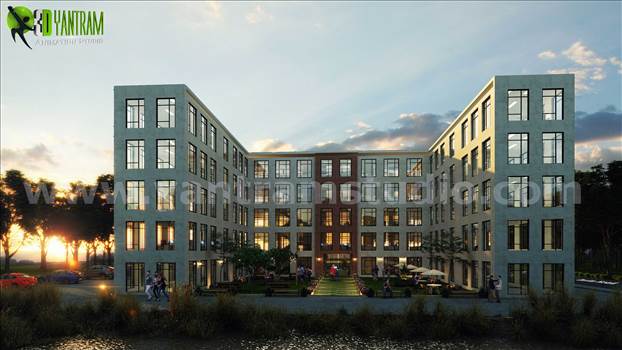
01-3d-exterior-commercial-office-walkthrough-developed-by-yantram-developer.jpg
From the
3D Architectural Exterior Apartment Building, UAE collection.
By
Yantramarchitecturaldesignstudio
Project 124: Conceptual Building Walkthrough Animation
Client: 924. Andrew
Location: Dubai - UAE
3D Exterior Walkthrough Commercial Office Birdview, exterior office with openview architectural, interior gym designs with wooden furniture and glass, of
3d walkthrough visualization, 3d exterior walkthrough, 360 walkthrough, visualisation, exterior, 3d, architectural, animation, services, rendering, studio, design, companies, modeling, company, interior, designers, offices, firms, concept, drawings, commercial, birdview
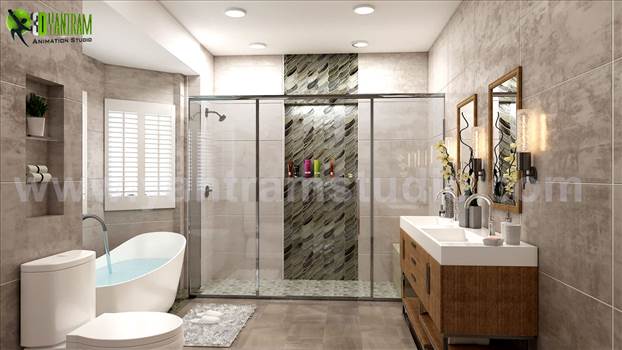
interior-modern-bthroom-concept-drawing-by-yantram-yantram-interior-design-studio.jpg
From the
Residential Interior Design Bathroom idea collection.
By
Yantramarchitecturaldesignstudio
Project 53: Bathroom Interior Design
Client: 932. Patrina
Location: Cape Town - South Africa
Interior Design Bathroom of Residential House Design with an awesome color combination of floor tiles and shower wall with a feel of modern furniture - Tap,
3d interior designers, 3d interior rendering services, 3d, interior, designers, rendering, services, design, studio, firms, modeling, concept, drawings, architectural, plans, home, animation, visualisation, companies, modern, bathroom, glass, wooden furniture, window, ideas, bath tub, wooden drawers, floor tile, shower panel, modern sink with tap
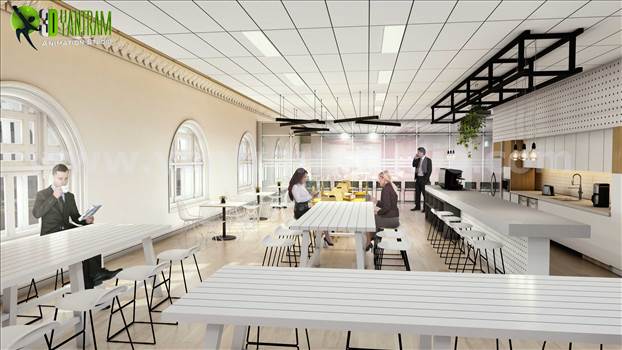
1-office-interior-pantry-design-with-wooden-furniture-and-peace.jpg
From the
Interior Office of 3D Architectural Studio collection.
By
Yantramarchitecturaldesignstudio
Project 142: Interior Walkthrough Visualization of DHL Office
Client: 850. Ami
Location: Perth - Australia
3D Architectural Animation kitchen design with wooden furniture & Cafeteria area, Open Space Office Workstation, interior lobby model with pla
3d architectural animation, 3d walkthrough, 360 walkthrough, 3d, walkthrough, visualization, design, exterior, architectural, animation, services, interior, designers, rendering, offices, studio, firms, modeling, concept, drawings, visualisation, companies, open space, workstation, amenity, 3d interior designers, 3d walkthrough visualization, 3d interior rendering services, 3d exterior walkthrough, offices interior designer, interior design studio, architectural walkthrough services, interior design firms, 3d interior modeling, interior concept drawings
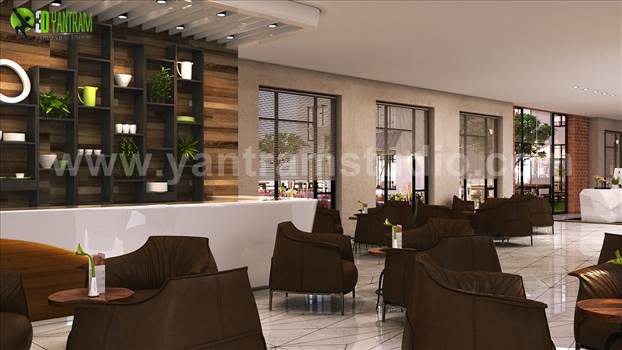
1-3d-interior-cafe-designers-peaceful-place-by-yantram-architectural-design-studio.JPG
From the
Interior Cafe & Reception Design firms collection.
By
Yantramarchitecturaldesignstudio
Project 140: Interior Cafe & Reception Rendering
Client: 924. sushant
Location: Manchester - UK
Interior Cafe & Reception Design firms with Modern furniture and sitting space with unique reception table ideas by Yantram Architectural Modeling Firm,
3d interior designers, architectural design studio, 3d, interior, designers, rendering, services, design, studio, firms, modeling, concept, drawings, architectural, animation, visualisation, companies, sitting management, peaceful area, wooden furniture, windows, white marble, sofa, table, stairs, glass, floor, reception, pendant light, cafe, 3d interior rendering services, architectural and design services, interior design studio, 3d animation studio, interior design firms, architectural modeling firm, interior design for cafe, architectural visualisation studio, interior concept drawings, architectural rendering companies
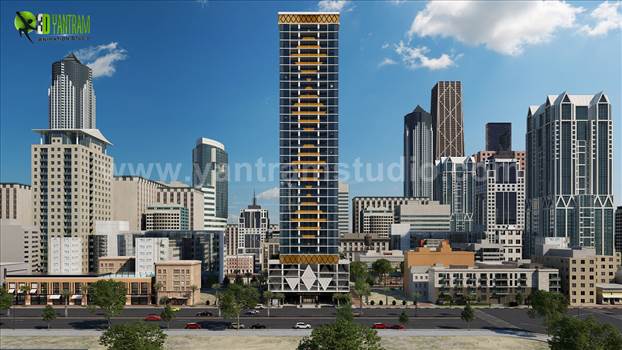
1-3d-exterior-residential-community-rendering-by-yantram-3d-exterior-modeling.jpg
From the
Architectural Walkthrough Residential Community collection.
By
Yantramarchitecturaldesignstudio
Project 138: Residential Community Rendering
Client: 903. Jerish
Location: Dubai - UAE
3D Exterior Walkthrough Interior & Exterior Residential Community, Entrance view is Looking Fabulous with Water flow, Living room with Wooden Furniture & Attached
3d exterior walkthrough, 360 walkthrough, walkthrough, 3d, visualization, exterior, architectural, animation, services, interior, designers, rendering, design, studio, firms, home, modeling, concept, drawings, plans, residential, companies, visualisation, company, community, waterflow, living room, wooden, furniture, balcony, bedroom, sunlight view, gym, pool view, theatre, food court, swimming pool
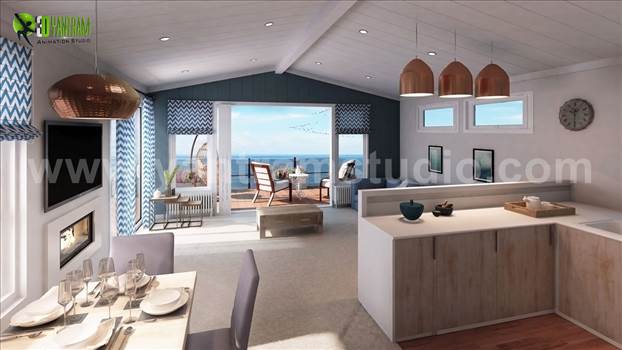
1-interior-living-and-kitchen-sitting-space-withopen-sky-view-design-for-beach-side-home-yantram-rendring-studio-provier.jpg
From the
Architectural Interior Living and Kitchen Design collection.
By
Yantramarchitecturaldesignstudio
Project 38: Beach Side Interior Living & Kitchen
Client: 880 - Ben
Location: Boston - USA
Architectural Interior Living and Kitchen with natural lighting design Home Plans, wooden kitchen cabinets with Modern furniture of Dining Area and unique pend
3d interior rendering services, interior design studio, 3d, interior, designers, rendering, services, design, studio, firms, home, modeling, concept, drawings, architectural, plans, residential, animation, visualisation, companies, modern, living room, sky view, island, balcony, pendant light, dining room, kitchen island, 3d interior designers, interior design firms, interior design for home, 3d interior modeling, interior concept drawings, architectural design home plans, residential interior design studio
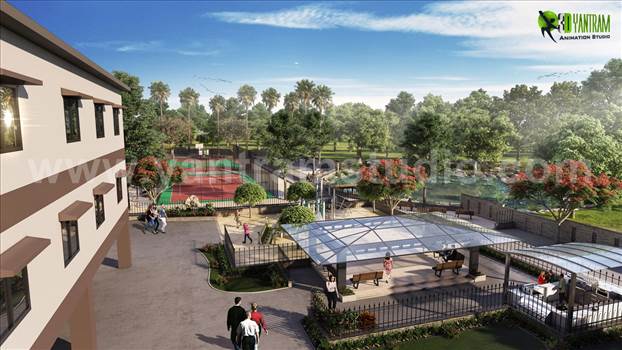
03pool-view-rendering-ideas-apartment-design-day-lighting-cabana-bbq.jpg
From the
3d exterior rendering of Landscape design in night collection.
By
Yantramarchitecturaldesignstudio
Project 37: 3D Residential Community Apartment
Client: 745 - Tracy
Location: Moscow - Qatar
3D Architectural Residential Community Apartment Visualisation, Night view Rendering Apartment Pool design with walkway, outdoor Restaurant community renderi
3d exterior rendering, architectural rendering studio, 3d, exterior, rendering, architectural, studio, design, companies, modeling, services, visualisation, visualization, company, animation, bird view, arial view, pool view, pond design, night view, firm, cgi, idea, concept, elevation, perspective view, sitting place, open restaurant ideas, bbq 3d exterior design companies, 3d exterior modeling, architectural rendering service, exterior rendering services, 3d architectural visualisation, architectural visualization company, 3d exterior rendering services
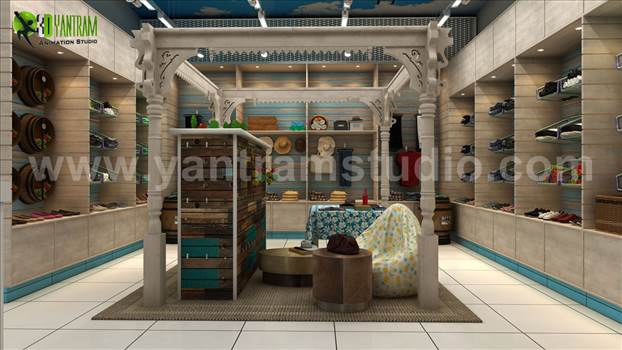
modern-3d-shop-interior-design-by-yantram-modeling.jpg
From the
Semi-Classic 3D Cloth Shop Interior Design ideas collection.
By
Yantramarchitecturaldesignstudio
Project 36: 3D Interior Cloth Shop Design
Client: 628 - Lisa
Location: Perth - Australia
Semi-Classic 3D Cloth Shop Interior Design, Shop will be design in wooden & home entrance style and sitting place available in center of shop ideas by Yantram
3d interior designers, interior concept drawings, 3d, interior, designers, rendering, services, shop, studio, firms, modeling, drawings, concept, commercial, architectural, design, plans, animation, visualisation, companies, wooden furniture, sitting place, cloth, shopping center, shop interior designer, interior design studio, interior design firms, 3d interior modeling, 3d interior rendering services, architectural design commercial plans, commercial interior design studio
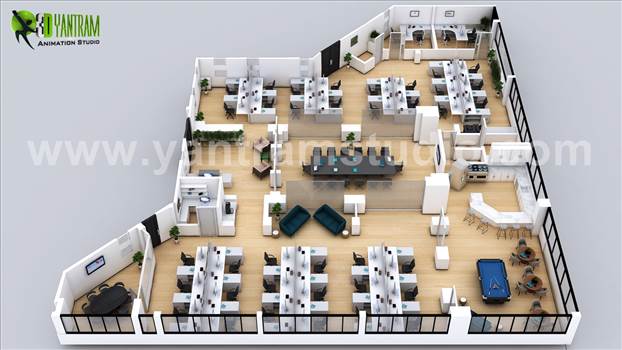
3d-office-floor-plan-design-developer-ideas-concept-by-yantram-developer.jpg
From the
Office Virtual Floor Plan Design ideas, Amsterdam collection.
By
Yantramarchitecturaldesignstudio
Project 34 : 3D Office Floor Plan Design
Client : 783 - Annie
Location : Amsterdam - Netherland
3D Office Virtual Floor Plan Design, work station design with small manager cabins and unique Pantry Furniture with conference room ideas by Yantram Arch
3d floor plan, architectural design studio, 3d, floor, plan, virtual, design, designer, architectural, studio, animation, modeling, firm, visualisation, services, companies, rendering, furniture, office, kitchen, restroom, meeting room, work station, modern furniture, conference room
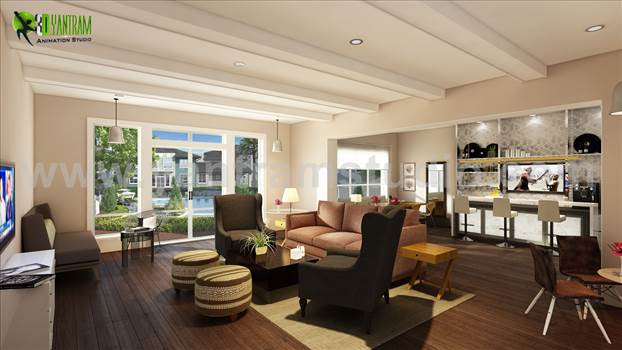
common-unit-apartment-aminities-area-3d-interior-design-studio-ideas.jpg
From the
Amazing Club House 3D Interior Designers collection.
By
Yantramarchitecturaldesignstudio
Amazing one of Interior Amenities area called Club House of community apartment 3D Interior Designers with concept of Wooden Furniture, White color wall with wooden bar design for community residential - ideas by Architectural Animation Studio, Doha - Qa
interior design studio, 3d interior rendering services, 3d, interior, rendering, services, design, studio, firms, modeling, concept, drawings, architectural, animation, visualization, companies, pendant light, wooden, furniture, paintings, bar, club, house, modern furniture, seating area, open window, pool view, club house
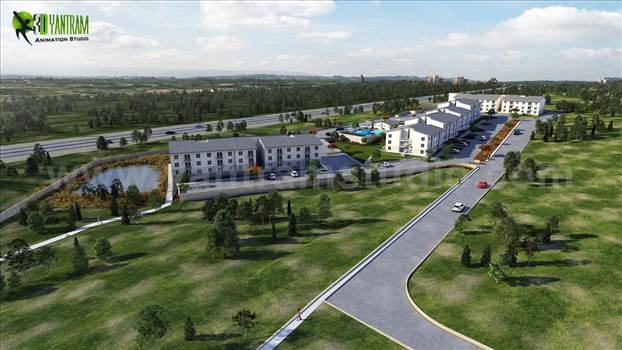
1-3d-walkthrough-visualization-community-apartment.jpg
From the
3D Exterior Walkthrough Community Apartment, Italy collection.
By
Yantramarchitecturaldesignstudio
360 Walkthrough Community Apartment - ideas by Yantram 3D Exterior Modeling, Milan - Italy
360 walkthrough, 3d exterior modeling, 3d, walkthrough, visualization, exterior, architectural, animation, services, design, studio, modeling, firm, visualisation, companies, rendering, company, interior, designers, home, concept, drawings, plans, residential
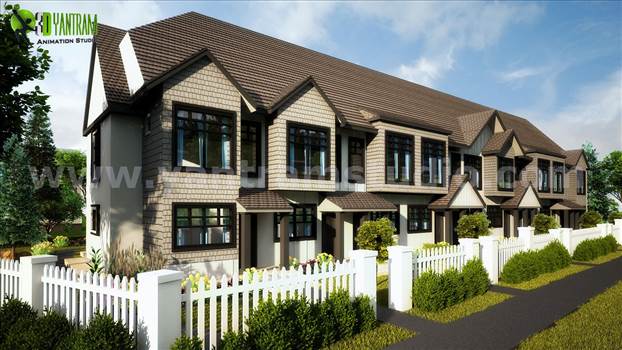
Exterior-condo-house-multi-family-home-design-ideas-rendering.jpg
From the
3D Exterior Rendering of Condo House, South Africa collection.
By
Yantramarchitecturaldesignstudio
3D Exterior Rendering Condo House Fully Design with Glass Window & House around Greenery is Looking Awesome done by Yantram 3D Animation Studio, Cape Town - South Africa.
architectural, design, studio, animation, 3d, modeling, firm, visualisation, services, companies, rendering, exterior, visualization, company, cgi, idea, concept, house, home, building
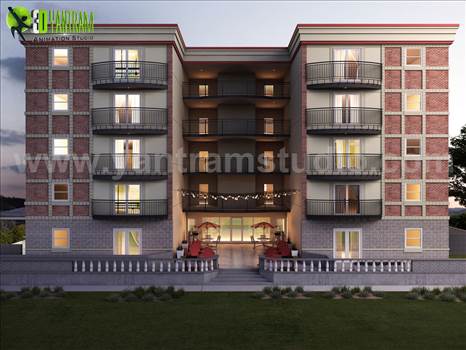
residential-apartment-renovation-concept-rendering-ideas.jpg
From the
Residential Apartment for Architectural Studio collection.
By
Yantramarchitecturaldesignstudio
Architectural Studio for Renovation Concept of Residential Apartment, Modern Design with Open Area Space & Playing Area, natural environment with seating area and modern furniture by Yantram 3D Exterior Design Companies, Brisbane - Australia.
3d exterior rendering, architectural design studio, architectural, design, studio, animation, 3d, modeling, firm, visualisation, services, companies, rendering, exterior, visualization, company, residential, designers, cgi, architecture, house, modern, idea, concept, building
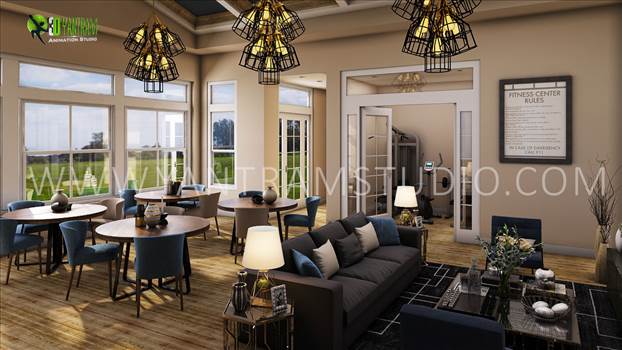
1.1-club-house-design-ideas-modern-render-photo-realistic-ideas.jpg
From the
3D Architectural Animation of Community collection.
By
Yantramarchitecturaldesignstudio
360 Walkthrough, 3D Architectural Animation Exterior House, Club House with Wooden Furniture & Pendant Light - Ideas by Yantram 3D Walkthrough Visualization, Vancouver - Canada
360, walkthrough, 3d, visualization, exterior, architectural, animation, services, rendering, studio, designs, companies, modeling, visualisation, cgi, concept, residential, building, firms, designers, house, modern house, pool, community, parking, pond, natural, landscaping, lighting
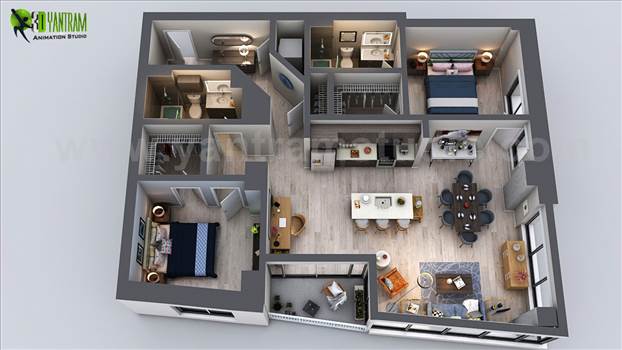
residential-apartment-3d-floor-plan-rendering-ideas-bedroom-bathroom-kitchen-unit-tower-design.jpg
From the
Unique Residential Apartment 3D Floor Plan collection.
By
Yantramarchitecturaldesignstudio
Unique Residential Apartment 3D Floor Plan Rendering, Modern Bedroom with Wooden Furniture & pendant Light, Current Trending Living Room with Study & Dining table looking Fabulous - Ideas by Yantram 3D Floor Plan, San Diego - USA
3d floor plan, 3d home floor plan design, virtual, 3d, floor, plan, design, designers, interior, photorealistic, modeling, cgi, visualization, architectural, idea, concept, house, mansion, apartment, modern house, ground floor, 3d model
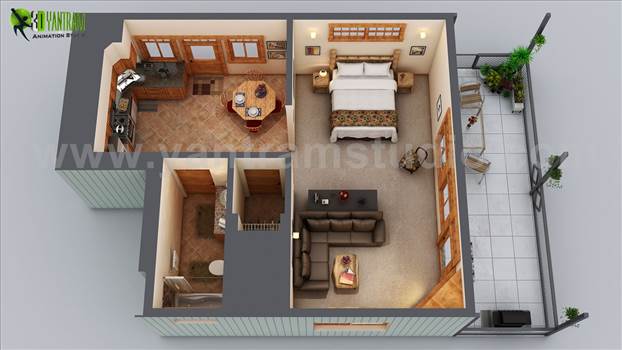
Serenity-Suite.jpg
From the
Small House Floor Plan Design collection.
By
Yantramarchitecturaldesignstudio
Small House Floor Plan Design Ideas with Bedroom & Modern hall with Wooden Furniture Blueprint by Yantram Floor Plan Designer.Unique ideas for small wooden house where each thing is specifically designed and placed keeping in mind space of house.
architecture 3d, 3d max, illustrator, autocad, house, mansion, apartment, modern house, bungalow, townhouse, ground floor, second floor, restaurant, 3d model, drawing, infographic, blueprint, mpa, vector, basement floor, gym floor, office layout, online 3d floor plan, 3d floor design, bedroom, wooden furniture, hall, bathroom, modern, design, ideas, concept, balcony, kitchen, closet area, bath tub, vacation house, rendering, designers, provider, develope
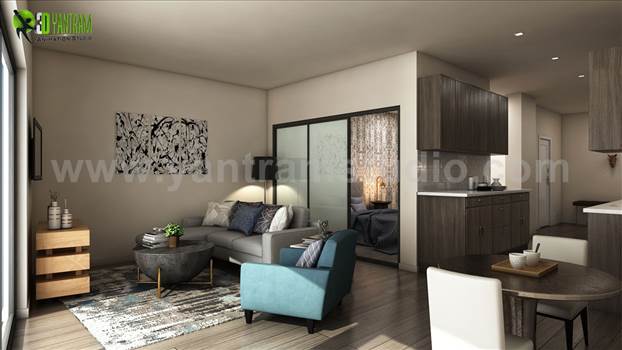
apartment-rendering-living-room-kitchen-dininig-ideas-modern-furniture.jpg
From the
Latest Apartment with 3D Interior Modeling collection.
By
Yantramarchitecturaldesignstudio
Latest Apartment with 3D Interior Modeling, Luxuries Combo of Living room and kitchen with Wooden Floor & Furniture Ideas by Yantram Architectural Design Home Plans, Miami - USA
interior, designers, rendering, services, studio, modeling, firms, home, concept, drawings, architectural, plans, residential, photorealistic, house, visualization, cgi, idea, modern sofa, bedroom, living room, island, kitchen, furniture, waiting area, reception
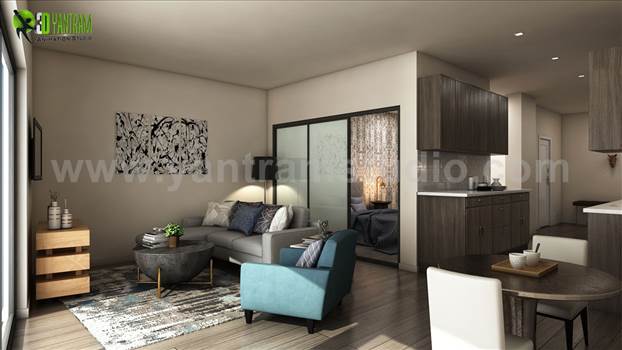
apartment-rendering-living-room-kitchen-dininig-ideas-modern-furniture.jpg
From the
Apartment with 3D Interior Modeling collection.
By
Yantramarchitecturaldesignstudio
Latest Apartment with 3D Interior Modeling, Luxuries Combo of Living room and kitchen with Wooden Floor & Furniture Ideas by Yantram Architectural Design Home Plans, Miami - USA
interior, designers, rendering, services, studio, modeling, firms, home, concept, drawings, architectural, plans, residential, photorealistic, house, visualization, cgi, idea, modern sofa, bedroom, living room, island, kitchen, furniture, waiting area, reception
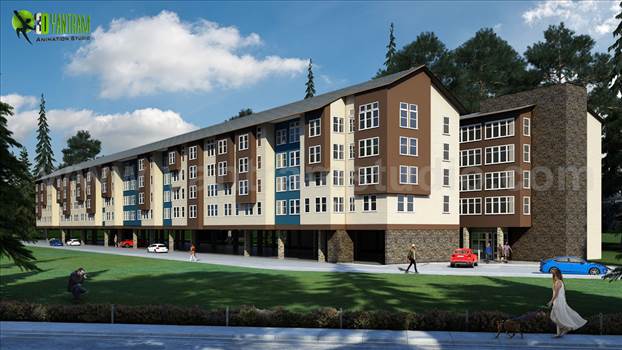
3d-exterior-rendering-design-ideas-residential-property-natural-landscape-sing-light-trees.JPG
From the
3D Architecture Exterior Rendering Design ideas collection.
By
Yantramarchitecturaldesignstudio
architectural, rendering, studio, services, exterior, 3d, visualisation, companies, visualization, company, residential, building, photorealistic, cgi, modern, designers, house, idea, concept, basement, car, greenery, photographer
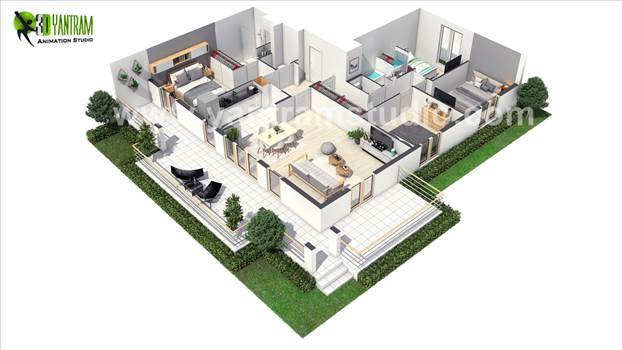
European-3D-Home-Floor-Plan-Design.jpg
From the
European 3D Home Floor Plan Design ideas collection.
By
Yantramarchitecturaldesignstudio
European 3D Home Floor Plan Design ideas by Yantram 3D Virtual Floor Plan Design, Paris - France
commercial building, ground floor, second floor, restaurant, 3d model, drawing, infographic, blueprint, basement floor, home design, dynamic, interior layout, small house, tiny house, box house, house plan, 2d floor plan, site plan, section plan, house, home, residential, open floor plan, furniture, dream homes, bedrooms, bath, bathroom, beds, rendering, design, idea, concept, arial view
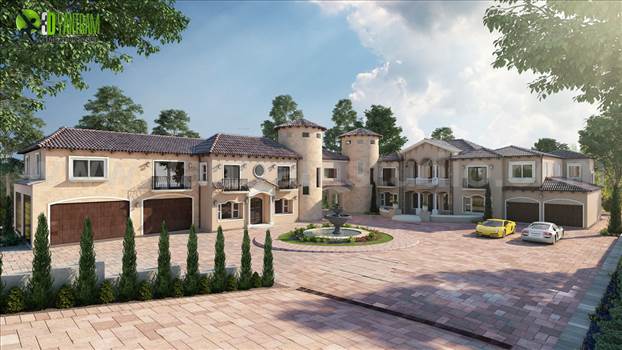
Ultra Semi-Modern Villa Exterior Design Ideas by Yantram architectural rendering service Rome, Italy
From the
Exterior Rendering CGI Design collection.
By
Yantramarchitecturaldesignstudio
A Semi-Modern Villa Exterior Design with unique Fountain design in middle, Open areas, side garage facilities of 3 car parking with natural color-combination and landscaping ideas by Yantram Architectural Modeling Firm. http://www.yantramstudio.com/
villa, residential, modern, exterior, design, ideas, concept, architectural, architectural rendering studio, 3d exterior rendering, 3d exterior design companies, 3d exterior modeling, architectural rendering service, exterior rendering services
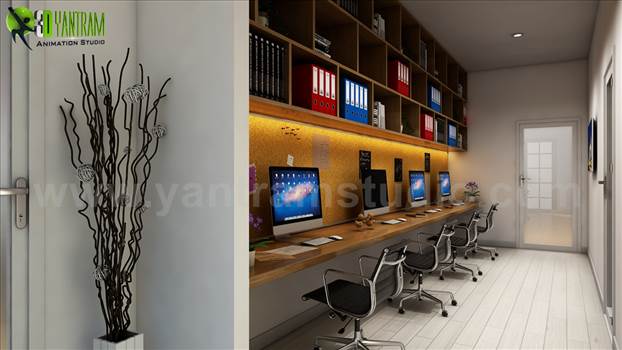
Take Advantage Computer Room Rendering Ideas by Yantram offices interior designer Atlanta, USA
From the
Unique Modern Office Design Toronto, Canada collection.
By
Yantramarchitecturaldesignstudio
Interior design firms A computer depends on the computer room furniture to bring out its maximum efficiency. 3d interior modeling The chair you sit on for sometimes hours at a time is also extremely important. http://www.yantramstudio.com/
computer room, design, ideas, interior, rendering, studio, company, services, 3d interior designers, 3d interior rendering services, offices interior designer, interior design studio, interior design firms, interior design for home, 3d interior modeling, interior concept drawings, architectural design home plans, residential interior design studio
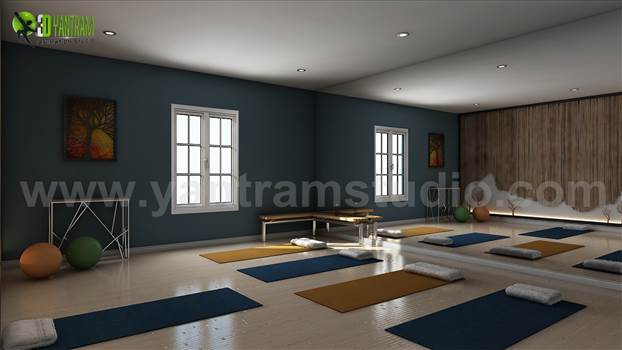
Yoga Room Design Ideas by Yantram interior design studio Boston, USA
From the
3D Interior Design Service, USA collection.
By
Yantramarchitecturaldesignstudio
Here are her top five tips to create an inexpensive yoga sanctuary at home. Only include items that are functional or beautiful.
View more: http://www.yantramstudio.com/3d-interior-rendering-cgi-animation.html
yoga, room, design, ideas, 3d, decorating, interior, rendering, studio, 3d interior designers, 3d interior rendering services, offices interior designer, interior design studio, interior design firms, interior design for home, 3d interior modeling, interior concept drawings, architectural design home plans, residential interior design studio
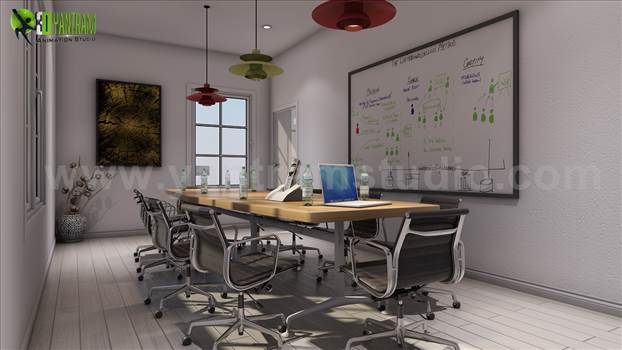
Planning & Building A Wooden Flooring Conference Room Design Ideas Amsterdam
From the
Modern office walkthrough Building collection.
By
Yantramarchitecturaldesignstudio
A conference hall, conference room, or meeting room is a room provided for singular events such as business conferences and meetings. Modern workspaces need to be able to connect your workforce regardless of their location. http://www.yantramstudio.com/
conference room, wooden flooring, ideas, interior, design, rendering, 3d interior designers, 3d interior rendering services, offices interior designer, interior design studio, interior design firms, interior design for home, 3d interior modeling, interior concept drawings, architectural design home plans, residential interior design studio
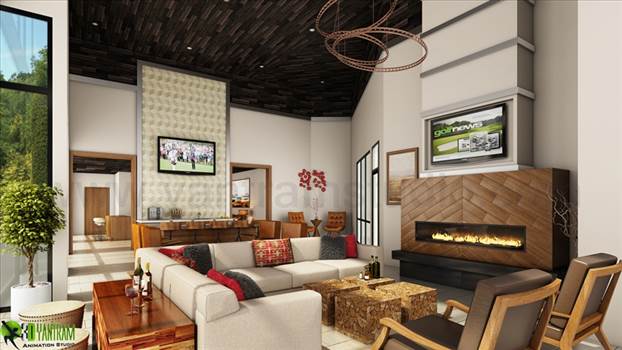
Club House Interior Designer Ideas in Doha, Qatar
From the
3D Interior Design Service, USA collection.
By
Yantramarchitecturaldesignstudio
Club House Rendering for perception Ideas for Investors/Residentials. Every Community had their extraordinary office for people groups - Here is One of Famous Club House Community. http://www.yantramstudio.com/3d-interior-rendering-cgi-animation.html
rendering, design, cgi, idea, concept, architectural, elevation perspective view, club house, 3d interior designers, 3d interior rendering services, offices interior designer, interior design studio, interior design firms, interior design for home, 3d interior modeling, interior concept drawings, architectural design home plans, residential interior design studio, architectural and design services, architectural rendering companies, architectural studio
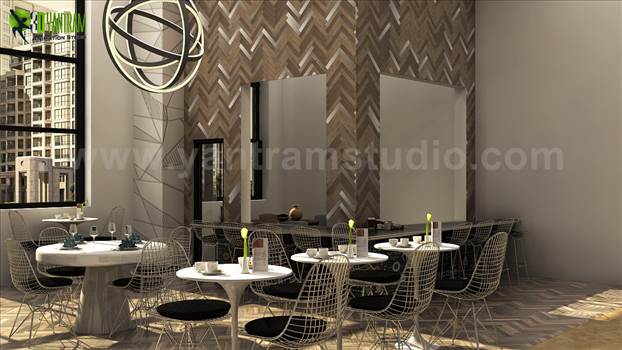
Grant Hawana Interior Modern Rendering Design Ideas
From the
Amenities Area Interior Rendering Apartment collection.
By
Yantramarchitecturaldesignstudio
When most people think about interior decor they think of large pieces of furniture. They think that the modern sofa or dining room table are the main difference makers in their respective rooms. http://www.yantramstudio.com
interior, rendering, amenity areas, community, building, design, ideas, modern, interior design for home, 3d interior modeling, interior concept drawings, architectural design home plans, residential interior design studio
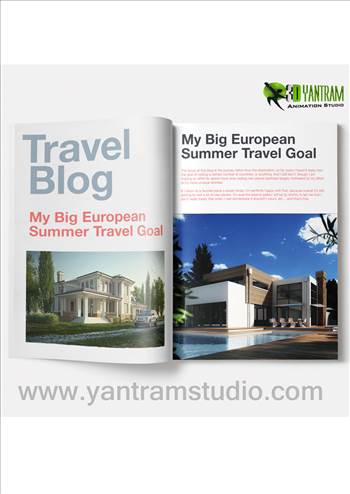
Real Estate Booklet Concept By Real Estate Web Development - New York, USA
From the
Digital Media collection.
By
Yantramarchitecturaldesignstudio
Digital Media Branding & Broadcasting Agency provides highly creative Interactive web app, Web Development, corporate identity.
website, design, website development, company, digital, media, agency, real estate marketing, real estate solutions, real estate digital branding agency, corporate identity design agency, real estate, app, real estate web development, real estate seo companies, real estate online marketing agency
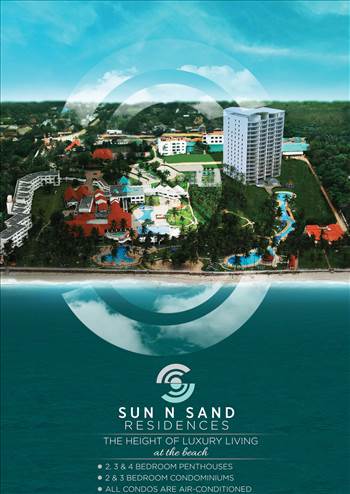
Real estate flyer design concept By Yantram Real Estate Web Development - New York, USA
From the
Digital Media collection.
By
Yantramarchitecturaldesignstudio
Digital Media Branding & Broadcasting Agency provides highly creative Interactive web app. Rade more: http://www.yantramstudio.com/digital-media/index.html
website, design, website development, company, digital, media, agency, real estate marketing, real estate solutions, real estate digital branding agency, corporate identity design agency, real estate, app, real estate web development, real estate seo companies, real estate online marketing agency