Search Member Photography
Search thousands of images by name, description, or tags. Results may include images from photography websites hosted by ShutterForge.com.
Your search for 'drawing' in all photos returned 90 results.
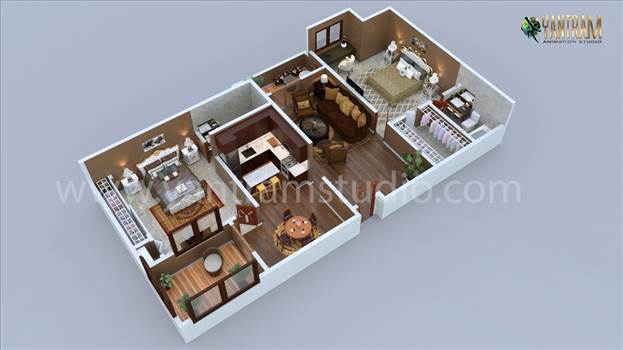
Modern Residential 3d floor plan design with 2 bedrooms by architectural rendering studio 2021.jpeg
From the
Modern Residential 3d floor plan design - Usa collection.
By
Yantramarchitecturaldesignstudio
we had designed each vicinity in a manner that any client/proprietor can visualize their space earlier than they plan for the actual implementation of the usage of a 3d floor plan design.
3d floor plan, 3d virtual floor plan design, 3d home floor plan design, virtual floor plan, 3d floor design, floor plan designer, 3d floor plan design, 3d floor plan maker, 3d floor plan creator, 3d home plan design online, 3d house plans, 3d building plan, home plan 3d, 3d building drawing, 3d plan rendering, floor plan 3d rendering, rendered floor plan, house plan rendering, 3d rendering of house plans, 3d floor plan design services
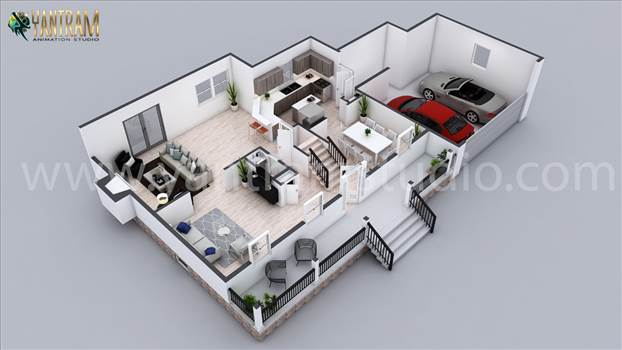
Residential 3D home Floor Plan Design by 3d Architectural Design Studio, Indianapolis - Indiana
From the
3d floor plan collection.
By
Yantramarchitecturaldesignstudio
A residential 3d ground plan or 3d floor plan design is a digital version of a building ground plan by 3d architectural design studio Our 3d architectural design studio did 1000+ 3d floor plan design projects in past years with quality and detail.
3d floor plan, 3d virtual floor plan design, 3d home floor plan design, virtual floor plan, 3d floor design, floor plan designer, 3d floor plan design, 3d floor plan maker, 3d floor plan creator, 3d home plan design online, 3d house plans, 3d building plan, home plan 3d, 3d building drawing, 3d plan rendering, floor plan 3d rendering, rendered floor plan, house plan rendering, 3d rendering of house plans, 3d floor plan design services

DASA DAK cartoon drawing.jpg
From the
Misc. collection.
By
RichardG

kisspng-the-black-cat-the-raven-drawing-gas-mask-5b10ff58c65288.5983885015278406008123 (2).jpg
From the
My Photos collection.
By
ProkChamp06

Alert Degu Line drawing.png
From the
FORUM collection.
By
Bouncy
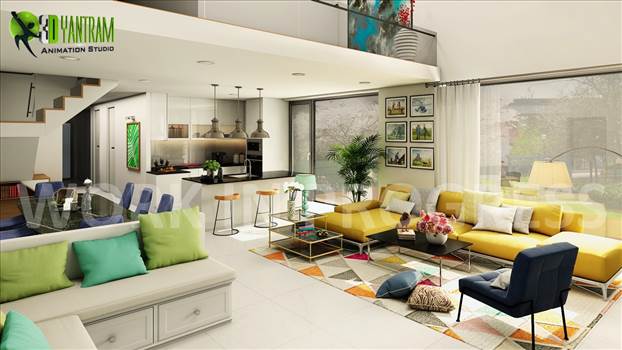
modern-3d-interior-open-plan-kitchen-living-room-developed-by-yantram-developer.jpg
From the
3D Interior Open Kitchen with Living Room Designer collection.
By
Yantramarchitecturaldesignstudio
Project 191: Stunning Open Plan Kitchen Living Room Design Ideas
Client: 882. Jenny
Location: Qatar - Doha
3D Interior Open Kitchen with Living Room Designers, Living Room And Dining Room Combined with Kitchen Interior Design For Home, Living room
3d interior modeling, interior design studio, 3d, interior, modeling, design, studio, designers, rendering, services, firms, home, concept, drawings, architectural, plans, residential, animation, visualisation, companies, plan, kitchen, livingroom, developer, diningroom, combined, luxury, beautiful, furniture, awesome, island, pendant, attractive, unique, photo frames, interior design firms, interior design for home, architectural design for home plans, residential interior design studio, 3d interior designers, 3d interior rendering services
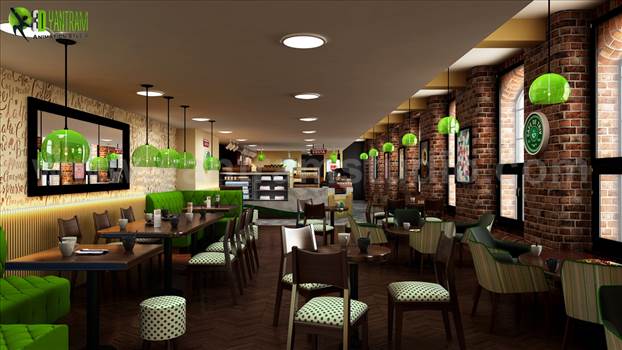
2-interior-conceptual-design-for-cafe-with-sitting-place-and-pendnant-light-developed-by-yantram.jpg
From the
Architectural Design Cafe plans & Restaurant collection.
By
Yantramarchitecturaldesignstudio
Project 185: Contemporary Cafe & Restaurant Design Concept Ideas
Client: 874. Sadik
Location: London - UK
Conceptual Architectural Design Cafe Plans & Restaurant Ideas, Contemporary Cafe De Triv 3D Interior Design Modeling with beautiful wooden fur
interior design studio, interior, design, studio, 3d, designers, rendering, services, firms, cafe, modeling, concept, drawings, architectural, plans, animation, firm, visualisation, companies, conceptual, modern, restaurant, ideas, contemporary, beautiful, wooden, furniture, flooring, green, pendant light sofa, brunch, savouries, drinks, yantram, 3d interior designers, 3d interior modeling, 3d interior rendering services, interior design firms, interior design for cafe, interior concept drawings, architectural design cafe plans
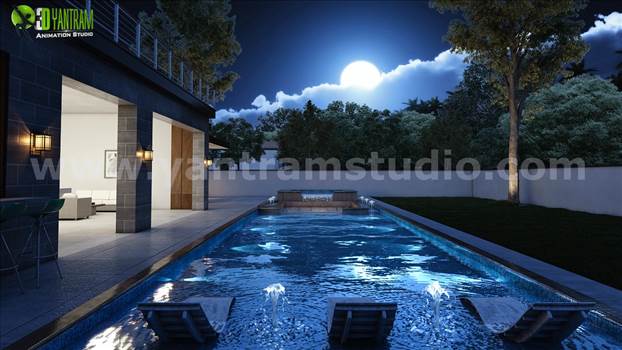
1-3d-exterior-walkthrough-home-design-with-pool-view-developed-architectural-animation-studio.png
From the
Incredible 3D Exterior Home Walkthrough collection.
By
Yantramarchitecturaldesignstudio
Project 160: Creative Home Walkthrough Animation Design
Client: 861. Amr
Location: California - USA
Incredible 3D Interior & Exterior Walkthrough Home Design, Ultra modern 3d exterior home modeling in night view with pool view rendering, 3d architect
3d exterior walkthrough, 3d animation studio, 360 walkthrough, 3d, walkthrough, visualization, exterior, architectural, animation, services, design, studio, modeling, firms, visualisation, companies, rendering, company, interior, designers, home, concept, drawings, plans, residential, ultra, modern, awesome, wooden, furniture, kitchen, living room, pool, view, bathroom, bathtub, pendant lighting, closet, beautiful, black white, creative, master, windows, island, fireplaces, 3d walkthrough visualization, 3d architectural animation, architectural walkthrough services
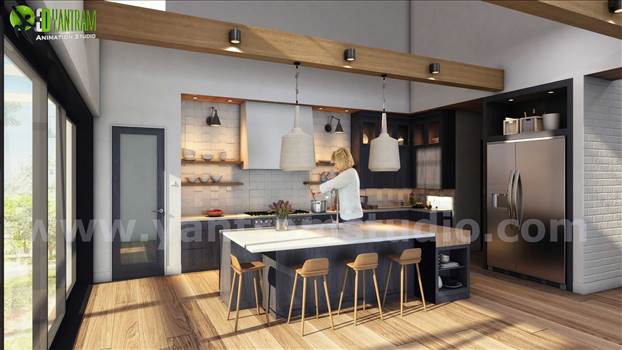
2-3d-kitchen-architectural-ideas-by-interior-design -for-home.jpg
From the
Exterior 3D Residential Walkthrough Modeling collection.
By
Yantramarchitecturaldesignstudio
Project 120: Conceptual Residential Walkthrough Animation
Client: 879. Charlie
Location: Paris - France
Exterior & Interior 3D Residential Walkthrough Modeling, stunning kitchen made up with white marble & wooden furniture, interior dining room wit
3d walkthrough visualization, 3d architectural animation, 360 walkthrough, 3d, visualization, exterior, walkthrough, architectural, animation, services, designers, interior, design, studio, home, modeling, concept, drawings, plans, residential, rendering, visualisation, companies, stunning, marble, wooden, furniture, staircase, attractive, media room, master, bedroom, sunlight, architectural rendering studio, 3d exterior rendering, 3d exterior design companies, 3d exterior modeling, architectural rendering service, exterior rendering services, 3d architectural visualisation, architectural visualization company, 3d exterior rendering service
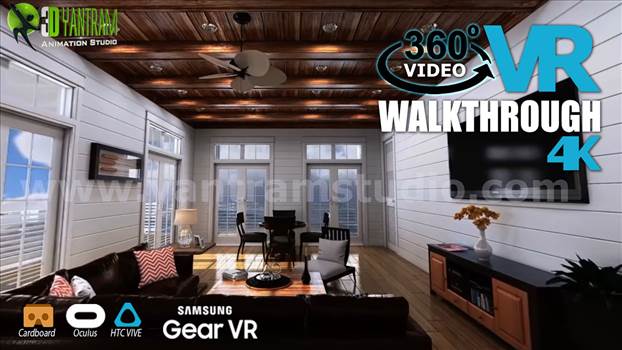
interactive-360-panoramic-virtual-reality-walkthrough-designer-yantram-studio-vendor-interior-vr-video-design-developer-3d.jpg
From the
Interactive 360° VR Walkthrough Video Developed collection.
By
Yantramarchitecturaldesignstudio
Project 143: Interactive 360° Panoramic Virtual Reality Walkthrough
Client: 932. Jessica
Location: Miami - USA
Interactive 360° Panoramic Walkthrough. This 3D Virtual Reality design is developed using 360 degree (360°) Interactive 3D animation in 4K
virtual reality studio, vr development, virtual, reality, studio, vr, development, developer, apps, companies, real, estate, mobile, web based, architectural, design, animation, 3d, modeling, firm, visualisation, services, rendering, 360, panoramic, interactive, walkthrough, beautiful, sofa, furniture, wooden, flooring, resolution, lighting, pendant light, living room, kitchen, dining table, modern, ideas, interior, concept, drawing, virtual reality developer, virtual reality apps development, virtual reality companies, virtual reality real estate companies, real estate vr app, virtual reality development mobile, web based virtual reality
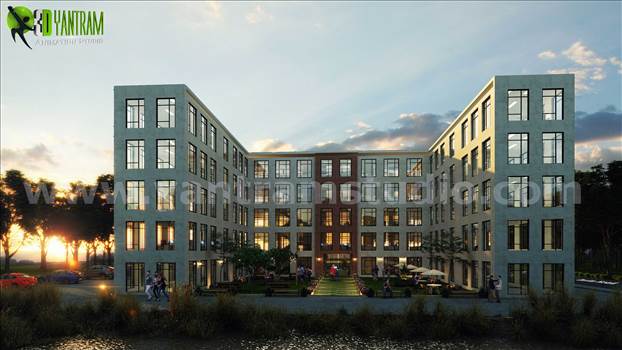
01-3d-exterior-commercial-office-walkthrough-developed-by-yantram-developer.jpg
From the
3D Architectural Exterior Apartment Building, UAE collection.
By
Yantramarchitecturaldesignstudio
Project 124: Conceptual Building Walkthrough Animation
Client: 924. Andrew
Location: Dubai - UAE
3D Exterior Walkthrough Commercial Office Birdview, exterior office with openview architectural, interior gym designs with wooden furniture and glass, of
3d walkthrough visualization, 3d exterior walkthrough, 360 walkthrough, visualisation, exterior, 3d, architectural, animation, services, rendering, studio, design, companies, modeling, company, interior, designers, offices, firms, concept, drawings, commercial, birdview
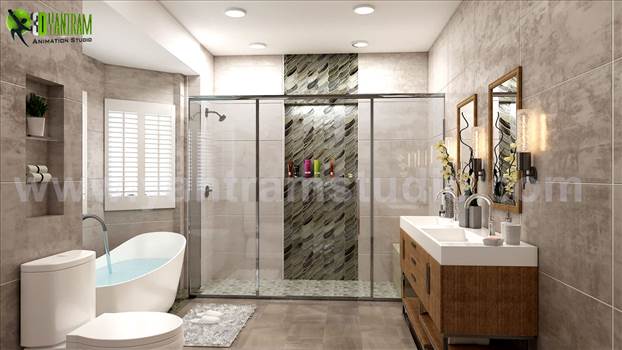
interior-modern-bthroom-concept-drawing-by-yantram-yantram-interior-design-studio.jpg
From the
Residential Interior Design Bathroom idea collection.
By
Yantramarchitecturaldesignstudio
Project 53: Bathroom Interior Design
Client: 932. Patrina
Location: Cape Town - South Africa
Interior Design Bathroom of Residential House Design with an awesome color combination of floor tiles and shower wall with a feel of modern furniture - Tap,
3d interior designers, 3d interior rendering services, 3d, interior, designers, rendering, services, design, studio, firms, modeling, concept, drawings, architectural, plans, home, animation, visualisation, companies, modern, bathroom, glass, wooden furniture, window, ideas, bath tub, wooden drawers, floor tile, shower panel, modern sink with tap
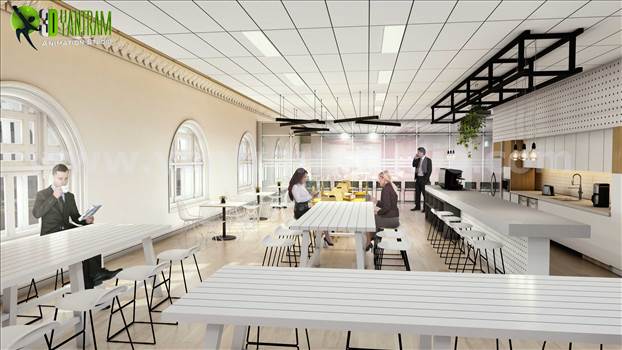
1-office-interior-pantry-design-with-wooden-furniture-and-peace.jpg
From the
Interior Office of 3D Architectural Studio collection.
By
Yantramarchitecturaldesignstudio
Project 142: Interior Walkthrough Visualization of DHL Office
Client: 850. Ami
Location: Perth - Australia
3D Architectural Animation kitchen design with wooden furniture & Cafeteria area, Open Space Office Workstation, interior lobby model with pla
3d architectural animation, 3d walkthrough, 360 walkthrough, 3d, walkthrough, visualization, design, exterior, architectural, animation, services, interior, designers, rendering, offices, studio, firms, modeling, concept, drawings, visualisation, companies, open space, workstation, amenity, 3d interior designers, 3d walkthrough visualization, 3d interior rendering services, 3d exterior walkthrough, offices interior designer, interior design studio, architectural walkthrough services, interior design firms, 3d interior modeling, interior concept drawings
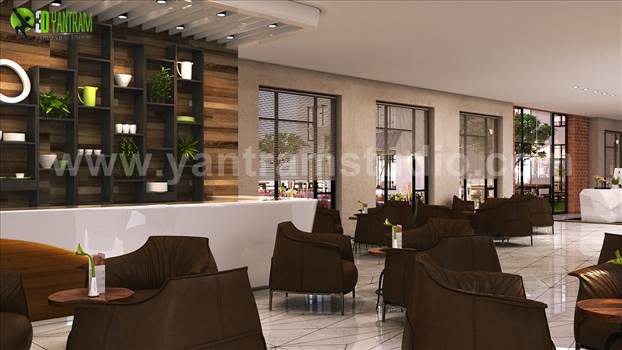
1-3d-interior-cafe-designers-peaceful-place-by-yantram-architectural-design-studio.JPG
From the
Interior Cafe & Reception Design firms collection.
By
Yantramarchitecturaldesignstudio
Project 140: Interior Cafe & Reception Rendering
Client: 924. sushant
Location: Manchester - UK
Interior Cafe & Reception Design firms with Modern furniture and sitting space with unique reception table ideas by Yantram Architectural Modeling Firm,
3d interior designers, architectural design studio, 3d, interior, designers, rendering, services, design, studio, firms, modeling, concept, drawings, architectural, animation, visualisation, companies, sitting management, peaceful area, wooden furniture, windows, white marble, sofa, table, stairs, glass, floor, reception, pendant light, cafe, 3d interior rendering services, architectural and design services, interior design studio, 3d animation studio, interior design firms, architectural modeling firm, interior design for cafe, architectural visualisation studio, interior concept drawings, architectural rendering companies
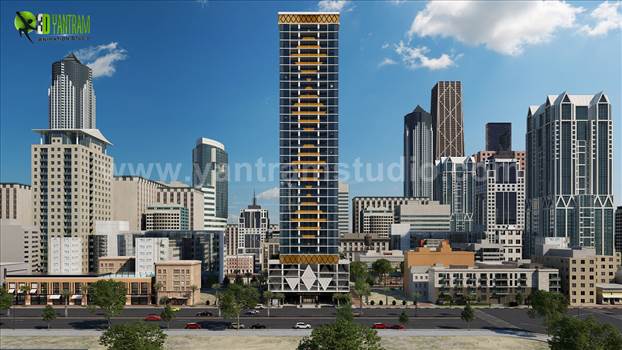
1-3d-exterior-residential-community-rendering-by-yantram-3d-exterior-modeling.jpg
From the
Architectural Walkthrough Residential Community collection.
By
Yantramarchitecturaldesignstudio
Project 138: Residential Community Rendering
Client: 903. Jerish
Location: Dubai - UAE
3D Exterior Walkthrough Interior & Exterior Residential Community, Entrance view is Looking Fabulous with Water flow, Living room with Wooden Furniture & Attached
3d exterior walkthrough, 360 walkthrough, walkthrough, 3d, visualization, exterior, architectural, animation, services, interior, designers, rendering, design, studio, firms, home, modeling, concept, drawings, plans, residential, companies, visualisation, company, community, waterflow, living room, wooden, furniture, balcony, bedroom, sunlight view, gym, pool view, theatre, food court, swimming pool
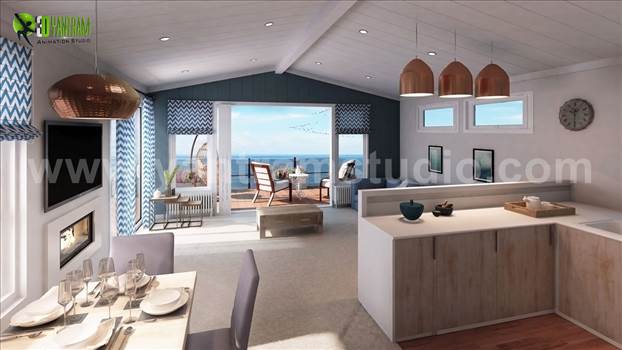
1-interior-living-and-kitchen-sitting-space-withopen-sky-view-design-for-beach-side-home-yantram-rendring-studio-provier.jpg
From the
Architectural Interior Living and Kitchen Design collection.
By
Yantramarchitecturaldesignstudio
Project 38: Beach Side Interior Living & Kitchen
Client: 880 - Ben
Location: Boston - USA
Architectural Interior Living and Kitchen with natural lighting design Home Plans, wooden kitchen cabinets with Modern furniture of Dining Area and unique pend
3d interior rendering services, interior design studio, 3d, interior, designers, rendering, services, design, studio, firms, home, modeling, concept, drawings, architectural, plans, residential, animation, visualisation, companies, modern, living room, sky view, island, balcony, pendant light, dining room, kitchen island, 3d interior designers, interior design firms, interior design for home, 3d interior modeling, interior concept drawings, architectural design home plans, residential interior design studio
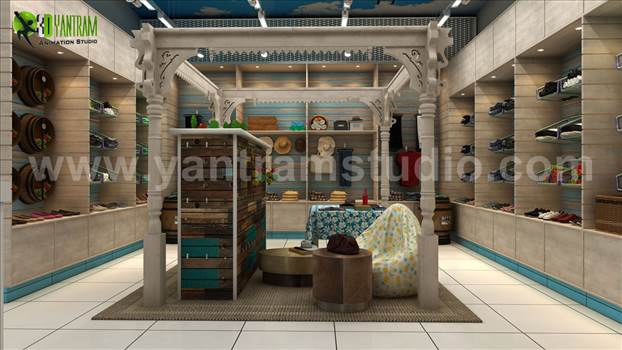
modern-3d-shop-interior-design-by-yantram-modeling.jpg
From the
Semi-Classic 3D Cloth Shop Interior Design ideas collection.
By
Yantramarchitecturaldesignstudio
Project 36: 3D Interior Cloth Shop Design
Client: 628 - Lisa
Location: Perth - Australia
Semi-Classic 3D Cloth Shop Interior Design, Shop will be design in wooden & home entrance style and sitting place available in center of shop ideas by Yantram
3d interior designers, interior concept drawings, 3d, interior, designers, rendering, services, shop, studio, firms, modeling, drawings, concept, commercial, architectural, design, plans, animation, visualisation, companies, wooden furniture, sitting place, cloth, shopping center, shop interior designer, interior design studio, interior design firms, 3d interior modeling, 3d interior rendering services, architectural design commercial plans, commercial interior design studio
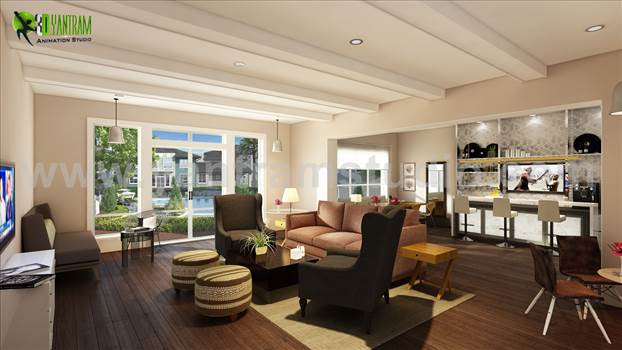
common-unit-apartment-aminities-area-3d-interior-design-studio-ideas.jpg
From the
Amazing Club House 3D Interior Designers collection.
By
Yantramarchitecturaldesignstudio
Amazing one of Interior Amenities area called Club House of community apartment 3D Interior Designers with concept of Wooden Furniture, White color wall with wooden bar design for community residential - ideas by Architectural Animation Studio, Doha - Qa
interior design studio, 3d interior rendering services, 3d, interior, rendering, services, design, studio, firms, modeling, concept, drawings, architectural, animation, visualization, companies, pendant light, wooden, furniture, paintings, bar, club, house, modern furniture, seating area, open window, pool view, club house
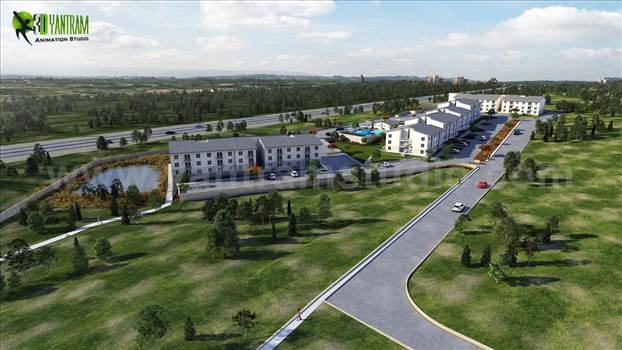
1-3d-walkthrough-visualization-community-apartment.jpg
From the
3D Exterior Walkthrough Community Apartment, Italy collection.
By
Yantramarchitecturaldesignstudio
360 Walkthrough Community Apartment - ideas by Yantram 3D Exterior Modeling, Milan - Italy
360 walkthrough, 3d exterior modeling, 3d, walkthrough, visualization, exterior, architectural, animation, services, design, studio, modeling, firm, visualisation, companies, rendering, company, interior, designers, home, concept, drawings, plans, residential
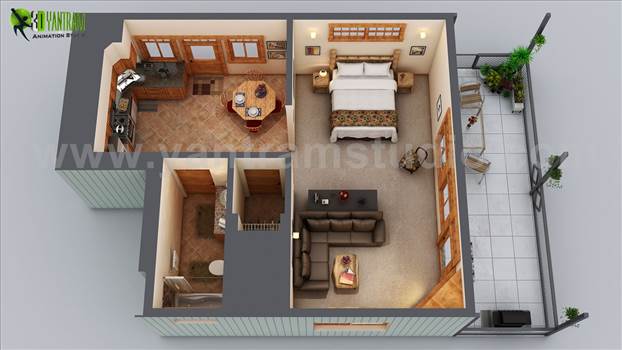
Serenity-Suite.jpg
From the
Small House Floor Plan Design collection.
By
Yantramarchitecturaldesignstudio
Small House Floor Plan Design Ideas with Bedroom & Modern hall with Wooden Furniture Blueprint by Yantram Floor Plan Designer.Unique ideas for small wooden house where each thing is specifically designed and placed keeping in mind space of house.
architecture 3d, 3d max, illustrator, autocad, house, mansion, apartment, modern house, bungalow, townhouse, ground floor, second floor, restaurant, 3d model, drawing, infographic, blueprint, mpa, vector, basement floor, gym floor, office layout, online 3d floor plan, 3d floor design, bedroom, wooden furniture, hall, bathroom, modern, design, ideas, concept, balcony, kitchen, closet area, bath tub, vacation house, rendering, designers, provider, develope
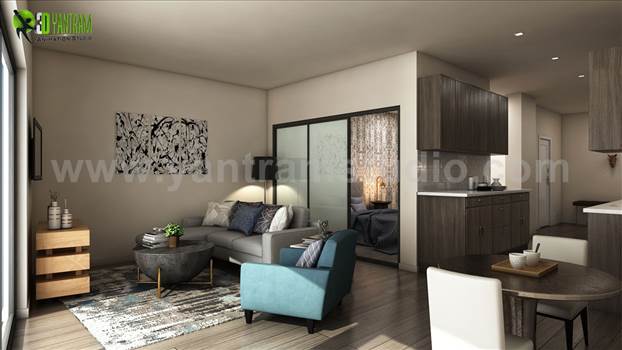
apartment-rendering-living-room-kitchen-dininig-ideas-modern-furniture.jpg
From the
Latest Apartment with 3D Interior Modeling collection.
By
Yantramarchitecturaldesignstudio
Latest Apartment with 3D Interior Modeling, Luxuries Combo of Living room and kitchen with Wooden Floor & Furniture Ideas by Yantram Architectural Design Home Plans, Miami - USA
interior, designers, rendering, services, studio, modeling, firms, home, concept, drawings, architectural, plans, residential, photorealistic, house, visualization, cgi, idea, modern sofa, bedroom, living room, island, kitchen, furniture, waiting area, reception
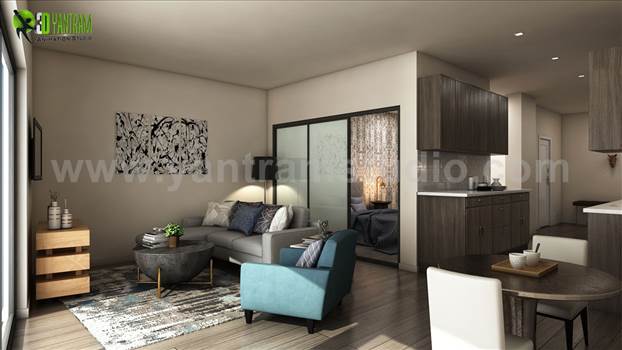
apartment-rendering-living-room-kitchen-dininig-ideas-modern-furniture.jpg
From the
Apartment with 3D Interior Modeling collection.
By
Yantramarchitecturaldesignstudio
Latest Apartment with 3D Interior Modeling, Luxuries Combo of Living room and kitchen with Wooden Floor & Furniture Ideas by Yantram Architectural Design Home Plans, Miami - USA
interior, designers, rendering, services, studio, modeling, firms, home, concept, drawings, architectural, plans, residential, photorealistic, house, visualization, cgi, idea, modern sofa, bedroom, living room, island, kitchen, furniture, waiting area, reception
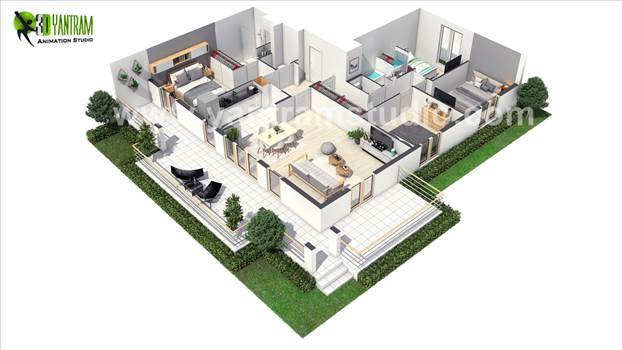
European-3D-Home-Floor-Plan-Design.jpg
From the
European 3D Home Floor Plan Design ideas collection.
By
Yantramarchitecturaldesignstudio
European 3D Home Floor Plan Design ideas by Yantram 3D Virtual Floor Plan Design, Paris - France
commercial building, ground floor, second floor, restaurant, 3d model, drawing, infographic, blueprint, basement floor, home design, dynamic, interior layout, small house, tiny house, box house, house plan, 2d floor plan, site plan, section plan, house, home, residential, open floor plan, furniture, dream homes, bedrooms, bath, bathroom, beds, rendering, design, idea, concept, arial view
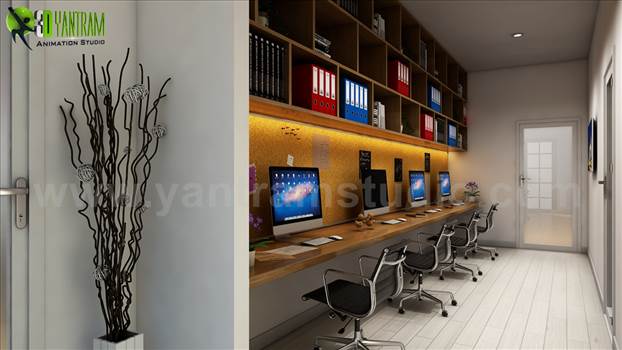
Take Advantage Computer Room Rendering Ideas by Yantram offices interior designer Atlanta, USA
From the
Unique Modern Office Design Toronto, Canada collection.
By
Yantramarchitecturaldesignstudio
Interior design firms A computer depends on the computer room furniture to bring out its maximum efficiency. 3d interior modeling The chair you sit on for sometimes hours at a time is also extremely important. http://www.yantramstudio.com/
computer room, design, ideas, interior, rendering, studio, company, services, 3d interior designers, 3d interior rendering services, offices interior designer, interior design studio, interior design firms, interior design for home, 3d interior modeling, interior concept drawings, architectural design home plans, residential interior design studio
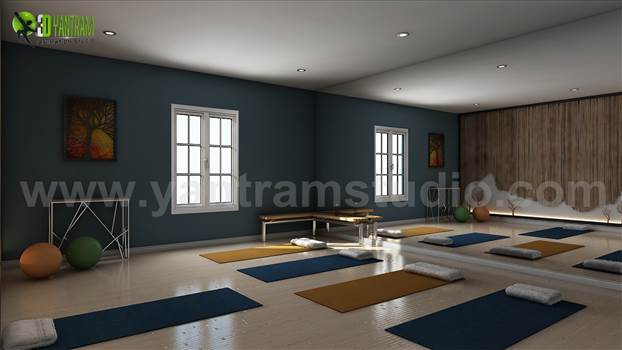
Yoga Room Design Ideas by Yantram interior design studio Boston, USA
From the
3D Interior Design Service, USA collection.
By
Yantramarchitecturaldesignstudio
Here are her top five tips to create an inexpensive yoga sanctuary at home. Only include items that are functional or beautiful.
View more: http://www.yantramstudio.com/3d-interior-rendering-cgi-animation.html
yoga, room, design, ideas, 3d, decorating, interior, rendering, studio, 3d interior designers, 3d interior rendering services, offices interior designer, interior design studio, interior design firms, interior design for home, 3d interior modeling, interior concept drawings, architectural design home plans, residential interior design studio
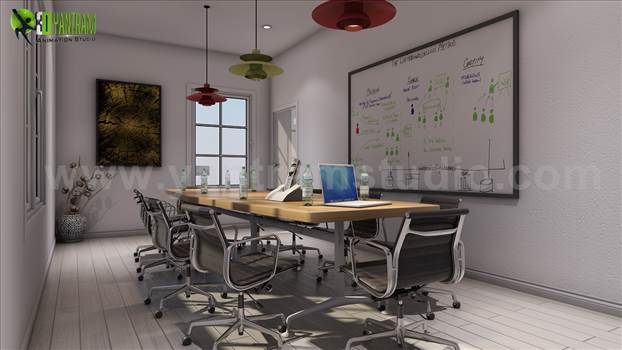
Planning & Building A Wooden Flooring Conference Room Design Ideas Amsterdam
From the
Modern office walkthrough Building collection.
By
Yantramarchitecturaldesignstudio
A conference hall, conference room, or meeting room is a room provided for singular events such as business conferences and meetings. Modern workspaces need to be able to connect your workforce regardless of their location. http://www.yantramstudio.com/
conference room, wooden flooring, ideas, interior, design, rendering, 3d interior designers, 3d interior rendering services, offices interior designer, interior design studio, interior design firms, interior design for home, 3d interior modeling, interior concept drawings, architectural design home plans, residential interior design studio
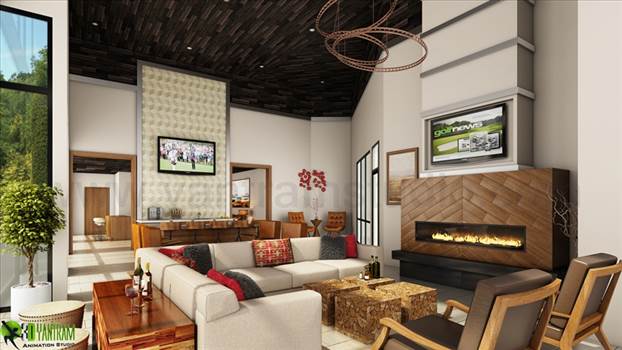
Club House Interior Designer Ideas in Doha, Qatar
From the
3D Interior Design Service, USA collection.
By
Yantramarchitecturaldesignstudio
Club House Rendering for perception Ideas for Investors/Residentials. Every Community had their extraordinary office for people groups - Here is One of Famous Club House Community. http://www.yantramstudio.com/3d-interior-rendering-cgi-animation.html
rendering, design, cgi, idea, concept, architectural, elevation perspective view, club house, 3d interior designers, 3d interior rendering services, offices interior designer, interior design studio, interior design firms, interior design for home, 3d interior modeling, interior concept drawings, architectural design home plans, residential interior design studio, architectural and design services, architectural rendering companies, architectural studio

sea dragon-8500323.jpg
From the
nautical collection.
By
Terry Kelly Photography
The Sea Dragon, pirate ship entering the pass at Panama City, Florida
nautical, vintage, vector, anchor, retro, illustration, ocean, design, marine, sea, background, symbol, ship, element, graphic, set, sign, rope, emblem, icon, old, label, wheel, isolated, logo, boat, style, badge, decorative, sail, travel, steering, knot, art, compass, drawing, sailor, navy, adventure, template, stamp, collection, blue, pattern, ornament, decoration, border, object, banner, grunge, panama city, pirate, pirate ship
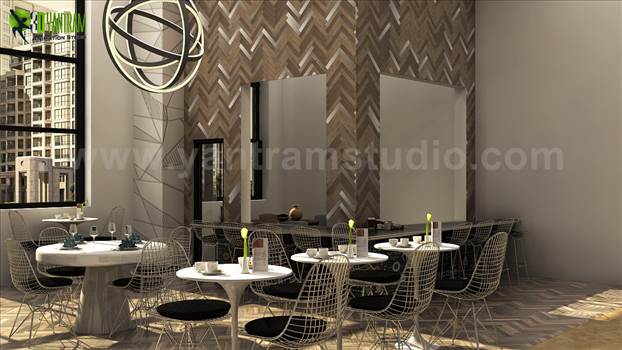
Grant Hawana Interior Modern Rendering Design Ideas
From the
Amenities Area Interior Rendering Apartment collection.
By
Yantramarchitecturaldesignstudio
When most people think about interior decor they think of large pieces of furniture. They think that the modern sofa or dining room table are the main difference makers in their respective rooms. http://www.yantramstudio.com
interior, rendering, amenity areas, community, building, design, ideas, modern, interior design for home, 3d interior modeling, interior concept drawings, architectural design home plans, residential interior design studio
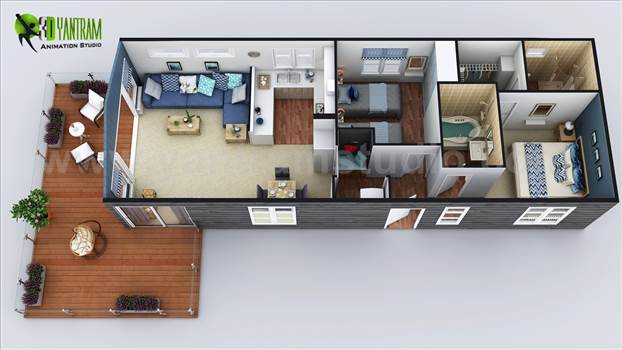
2D & 3D House Floorplans by Yantram architectural studio - Miami, USA
From the
Modern Architectural 2D Floor Plan design concept collection.
By
Yantramarchitecturaldesignstudio
A floor plan is a drawing that shows the layout of a home or property from above. Learn more about floor plans, types of floor plans & how to make a floor plan. Visit -- https://goo.gl/kif9cb#3dfloorplanservices #design #houses #company #interio
digital 3d, animation, architecture, architectural, visualization, companies, modern, house, 3d, floor, plan, design, ideas, designer
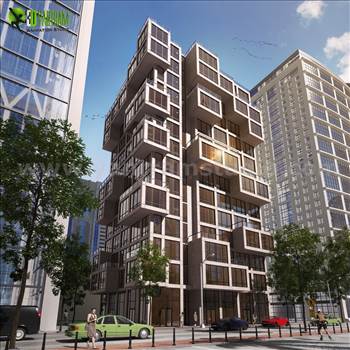
High Rise Apartment Modern Elevation Design Ideas
From the
A Complete set for Commercial Concept Ideas collection.
By
Yantramarchitecturaldesignstudio
We design realistic 3D Architectural Rendering and CGI views. Our 3D exterior rendering will visualize and built your project model on online portfolios and paper presentations even before the actual construction begin.
architectural, architecture, rendering, studio, visualization, visualisation, company, services, residential, 3d, building, firms, photorealistic, designer, cgi, exterior, house, office, modern, classic, sketchup, modeling, drawing, outsourcing, companies
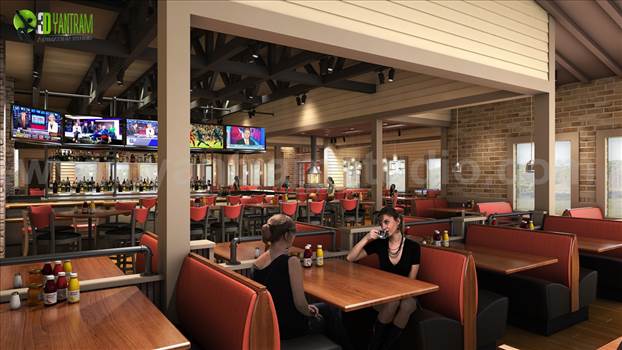
Wooden Floor Modern Sofa Seating Bar Ideas
From the
Smokey Bones Restaurant Interior Design Toronto collection.
By
Yantramarchitecturaldesignstudio
A restaurant design/rendering is most important for marketing and website. as people want to know what the guest experience will be like at your restaurant.
smokey, bones, restaurant, renovation, design, rendering, ideas, interior, 3d, hotel, bar, designers, firms, architectural, modeling, concept, drawings
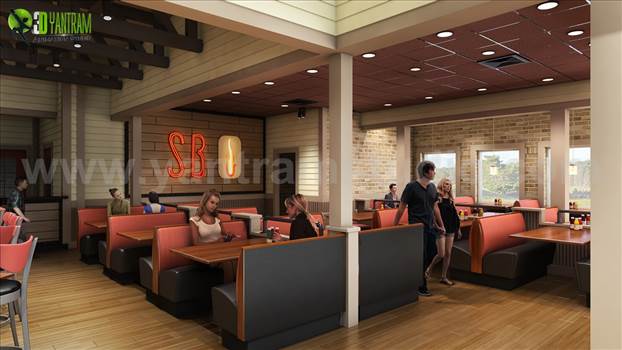
Renovation Concept Design Ideas Rustic Floor
From the
Smokey Bones Restaurant Interior Design Toronto collection.
By
Yantramarchitecturaldesignstudio
These are all things that customer look for when they search for a new restaurant online. Yantram is only place where you can customize your current design with recent ideas and creative designs for restaurant & bar.
smokey, bones, restaurant, renovation, design, rendering, ideas, interior, 3d, hotel, bar, designers, firms, architectural, modeling, concept, drawings
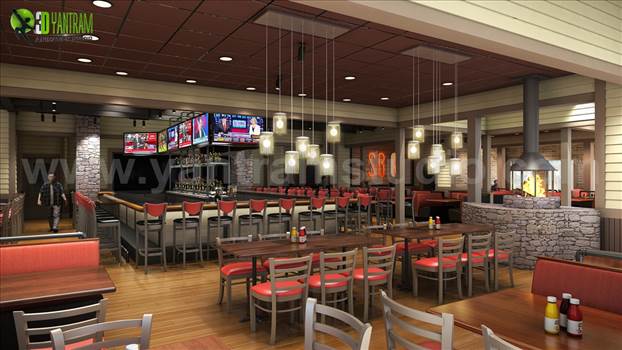
Modern Bar Counter Light Design Ideas
From the
Smokey Bones Restaurant Interior Design Toronto collection.
By
Yantramarchitecturaldesignstudio
These are all things that customer look for when they search for a new restaurant online. Yantram is only place where you can customize your current design with recent ideas and creative designs for restaurant & bar. Interior, Ideas, Rustic, Modern, Sport
smokey, bones, restaurant, renovation, design, rendering, ideas, interior, 3d, hotel, bar, designers, firms, architectural, modeling, concept, drawings
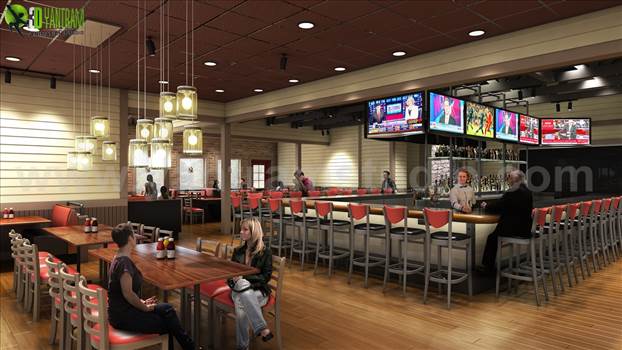
Bar Restaurant Design Ideas Concept
From the
Smokey Bones Restaurant Interior Design Toronto collection.
By
Yantramarchitecturaldesignstudio
A restaurant design/rendering is most important for marketing and website. as people want to know what the guest experience will be like at your restaurant. What is the ambiance?
smokey, bones, restaurant, renovation, design, rendering, ideas, interior, 3d, hotel, bar, designers, firms, architectural, modeling, concept, drawings
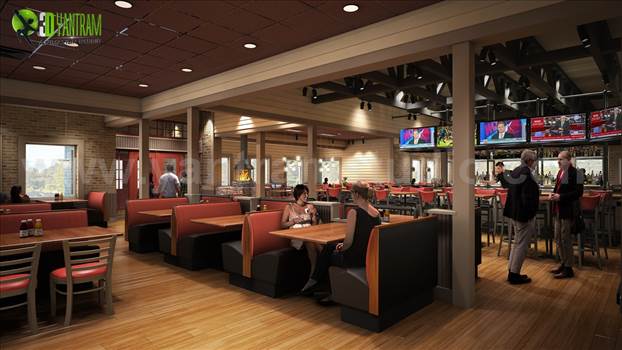
Bar Restaurant Design Ceiling Wooden Modern Chair
From the
Smokey Bones Restaurant Interior Design Toronto collection.
By
Yantramarchitecturaldesignstudio
What is the ambiance? How big is your restaurant? How noisy is it? Is it a place where they should take their grandmother, or a place where they should take their rowdy friends? These are all things that customer look for when they search for a new restau
smokey, bones, restaurant, renovation, design, rendering, ideas, interior, 3d, hotel, bar, designers, firms, architectural, modeling, concept, drawings
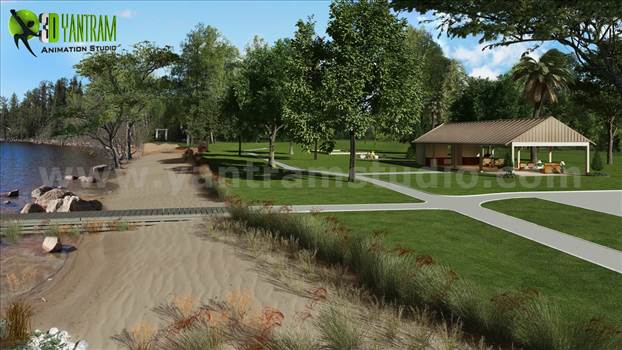
Recreation Area, River side Architecture Rendering Ideas Toronto, Canada
From the
Exterior Rendering CGI Design collection.
By
Yantramarchitecturaldesignstudio
Beautiful Recreation area of one of property with natural lighting, landscaping, modern furniture and a peaceful environment with outdoor furniture - a perfect location for weekends.
architectural rendering studio, architectural rendering service, exterior rendering services, architectural visualization firms, 3d architectural visualization, 3d building drawing, architectural rendering companies, architectural visualization company, architectural, architecture, rendering, studio, visualization, visualisation, company, services, residential, 3d, building, firms
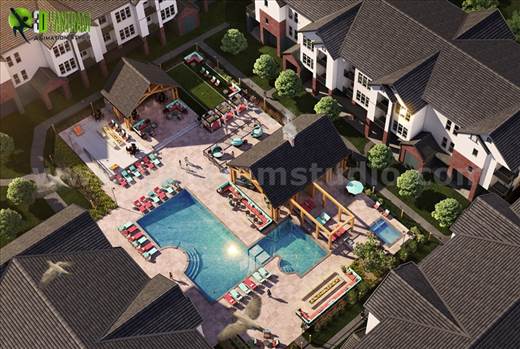
Birds Eye View Modern Pool Design Rendering Ideas Rome
From the
3D Rendering of Bird Eye’s view, Design ideas Doha collection.
By
Yantramarchitecturaldesignstudio
An Unique design of common area/courtyard of community with modern furniture, fireplace, natural landscape/lighting and modern buildings makes view perfect.
architectural, architecture, rendering, studio, visualization, visualisation, company, services, residential, 3d, building, firms, photorealistic, designer, cgi, exterior, house, office, modern, classic, sketchup, modeling, drawing, outsourcing, companies, architectural rendering studio, architectural rendering service, exterior rendering services, architectural visualization firms, 3d architectural visualization
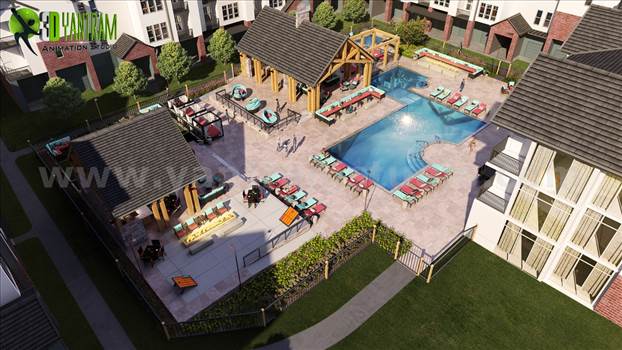
Bird view Modern Furniture Rendering Design Ideas Toronto
From the
3D Rendering of Bird Eye’s view, Design ideas Doha collection.
By
Yantramarchitecturaldesignstudio
An Unique design of common area/courtyard of community with modern furniture, fireplace, natural landscape/lighting and modern buildings makes view perfect. fireplace, chair, pool chair, modern, sofa, architectural rendering studio, architectural renderin
architectural, architecture, rendering, studio, visualization, visualisation, company, services, residential, 3d, building, firms, photorealistic, designer, cgi, exterior, house, office, modern, classic, sketchup, modeling, drawing, outsourcing, companies, architectural design studio, architectural studio, architectural animation services, architectural rendering service, exterior rendering services, architectural visualization firms
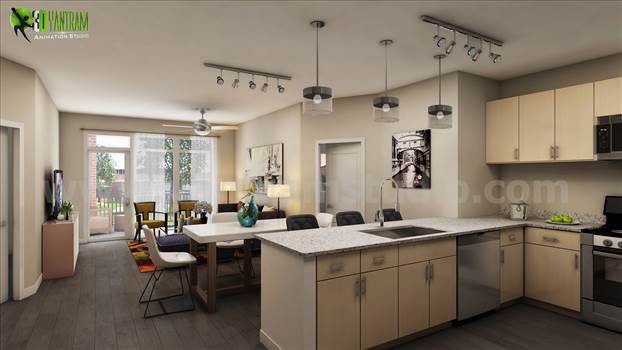
Residential Kitchen 3D Interior Rendering Design Ideas
From the
Example of Interior Living Room and Kitchen Design collection.
By
Yantramarchitecturaldesignstudio
There are such huge numbers of alternatives you have accessible to you with regards to kitchen inside plan thoughts. While the general look of your house is critical. you need to understand that you invest such a large amount of your energy in the kitchen
interior, designers, design, firms, architectural, rendering, modeling, renovation, concept, drawings, plans, restaurant, cgi, visualization, bar, services, kitchen, ideas, 3d interior rendering services, interior design firms, interior design for home
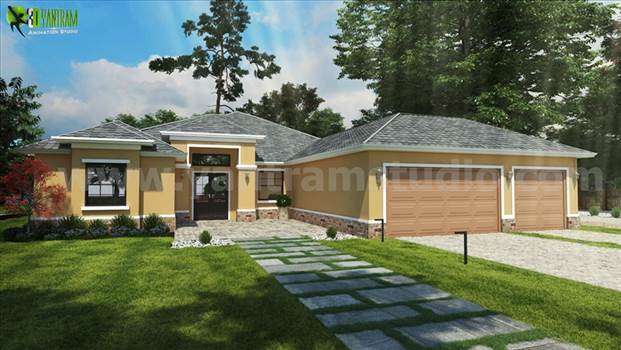
Small House Design Ideas Front architectural visualisation studio
From the
Exterior Rendering CGI Design collection.
By
Yantramarchitecturaldesignstudio
Creative Modern Exterior House with Simple scene in plant region, excellence of this house is little lake on right agree with seating seat on side and foundation trees.
architectural, architecture, rendering, studio, visualization, visualisation, company, services, residential, 3d, building, firms, photorealistic, designer, cgi, exterior, house, office, modern, classic, sketchup, modeling, drawing, outsourcing, companies
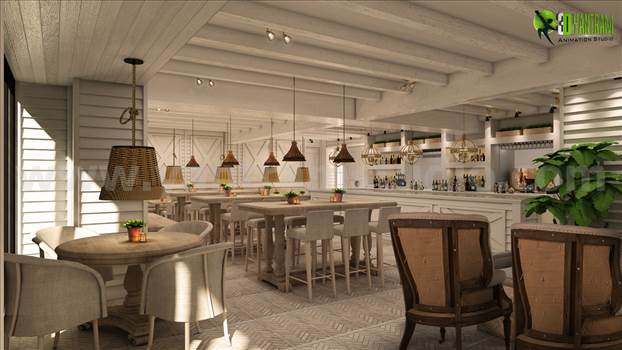
Modern Bar Interior Rendering Design Ideas London
From the
3D Interior Design Service, USA collection.
By
Yantramarchitecturaldesignstudio
Hanging Light in wooden ceiling on each table makes interior space live. In other views of private dining an open ceiling looks more attractive with side wall & its accessories.
interior, designers, design, firms, architectural, rendering, modeling, renovation, concept, drawings, plans, restaurant, cgi, visualization, bar, services, 3d interior rendering services, interior design firms
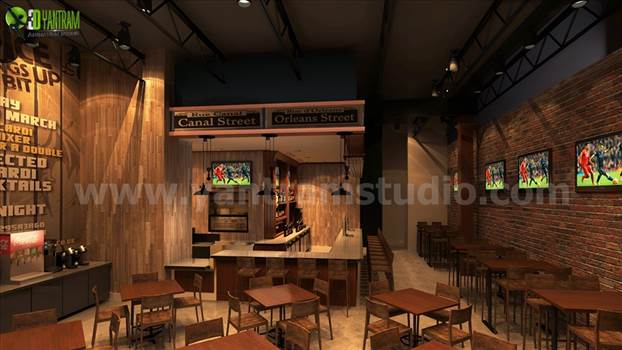
Unique Bar Ideas by Yantram 3d interior designers Perth
From the
3D Interior Design Service, USA collection.
By
Yantramarchitecturaldesignstudio
Our Firm Interior Designer Artist is expert in all type of Interior Design like Home, Hotel, Resort, Malls and Offices. The customer will also have a visualization of what interiors can do if he buys the property.
interior, designers, design, firms, architectural, rendering, modeling, renovation, concept, drawings, plans, restaurant, cgi, visualization, bar, interior design firms, interior design for home, architectural interior rendering, 3d interior modeling, home renovation concept
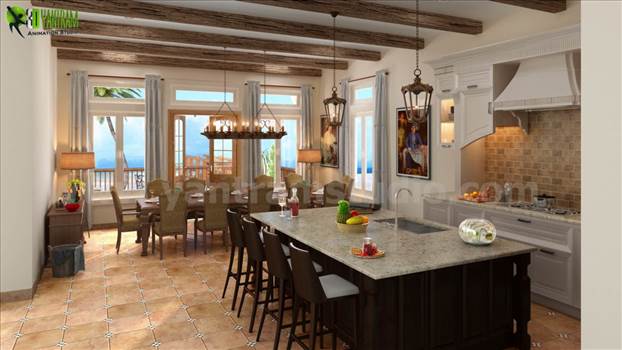
Residential Kitchen 3D Interior Rendering Services Portland - USA
From the
Beach House Design Ideas by Yantram Studio collection.
By
Yantramarchitecturaldesignstudio
Here is full set of classic house Interior & Exterior in Portland - USA to visualize similarly your dream home before you plan to develop it.
interior, designers, design, firms, home, modeling, renovation, concept, drawings, architectural, plans, kitchen, living room, bathroom, dining room
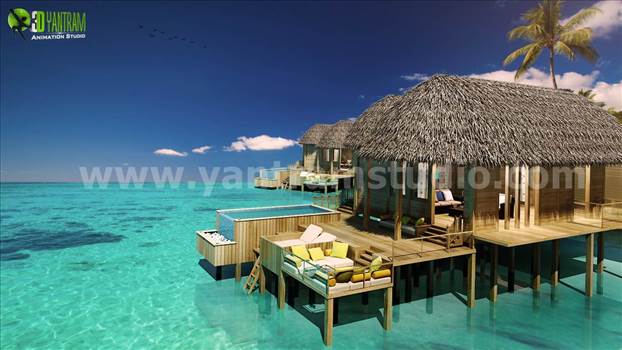
3D Beautiful Beach Water House Design Ideas by Yantram architectural visualization Boston
From the
Conceptual 3D Sea Cottages Design Ideas San Diego collection.
By
Yantramarchitecturaldesignstudio
It covers 3 cottages in perspective view with background of Designed palm trees is main beauty of the render and most important day lighting with sunshine. One of the important project by 3D Yantram Architectural Visualization Firms.
architectural rendering studio, architectural visualisation studio, architectural rendering service, exterior rendering services, architectural rendering companies, architectural visualization firms, 3d architectural visualisation, sketchup modeling services, 3d building drawing, outsourcing architectural visualization, architectural visualization company, rendering, design, cgi, idea, concept, architectural, faade, elevation perspective view, bird view, arial view, sea cottages
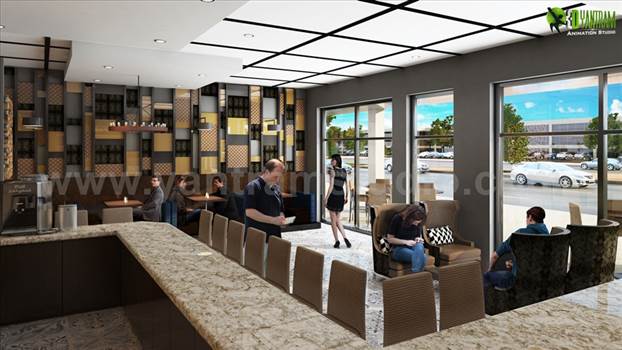
Designing the Traditional Coffee Shop interior design
From the
3D Interior Design Service, USA collection.
By
Yantramarchitecturaldesignstudio
Our studio make thousands of Traditional Coffee Shop designs and present in the front of you that you can easily pick up your choice of design. We create that type of design which is truly suit with contain of the architecture.
interior, designers, design, firms, architectural, rendering, modeling, renovation, concept, drawings, plans, restaurant, cgi, visualization, bar, coffee shop, interior design firms, interior design for home, home renovation concept, interior design images, interior concept drawings, architectural design home plans
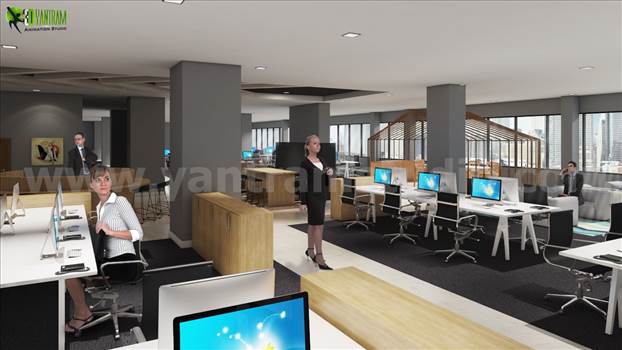
Workstation Ideas Office Interior Computer Design
From the
Incredible Office Interior Design Ideas collection.
By
Yantramarchitecturaldesignstudio
Yantram interior design firms Studio create amazing office Workstation with computer For work, professional, DIY, for small space, creative, business, organization, desk, design, corporate.
interior design firms, interior design images, interior concept drawings, architectural design home plans, 3d, interior, designers, design, firms, architectural, rendering, modeling
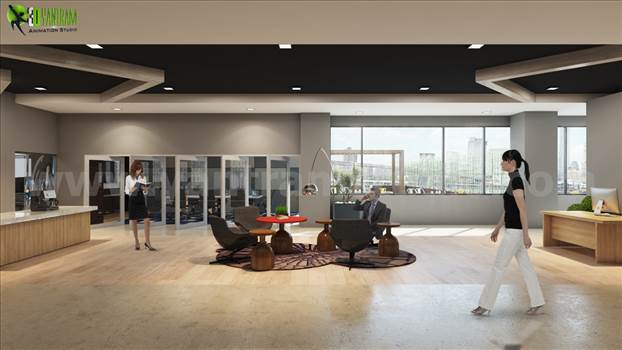
Attractive Modern Office Waiting Area Design Ideas
From the
Incredible Office Interior Design Ideas collection.
By
Yantramarchitecturaldesignstudio
We have all latest trends for corporate Attractive Modern Office Waiting Area Design Ideas. 3 Renders includes all different ares with decent furniture like Waiting area, Refresh Bar, Kitchen, dining area, pantry area, work stations, computers.
interior, designers, design, firms, architectural, rendering, modeling, renovation, concept, drawings, plans, restaurant, cgi, visualization, bar, office
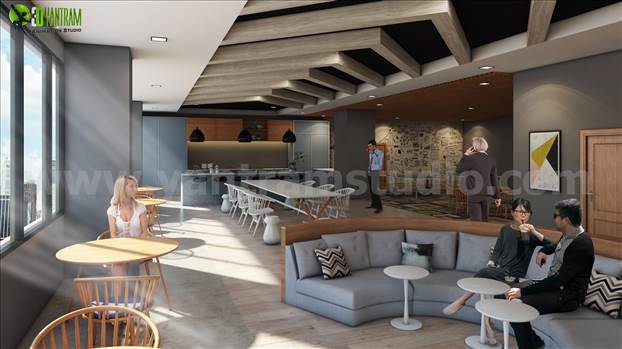
Creative ideas for Office Interior Design by Yantram 3d interior designers
From the
Incredible Office Interior Design Ideas collection.
By
Yantramarchitecturaldesignstudio
Commercial Modern Interior Office Design Ideas for your commercial office. 3 Renders includes all different ares with decent furniture like Waiting area, Refresh Bar, Kitchen, dining area.
interior, designers, design, firms, architectural, rendering, modeling, renovation, concept, drawings, plans, restaurant, cgi, visualization, bar, office, kitchen, dining

YF-23 drawing side internal 1523.jpg
From the
YF-23 collection.
By
mattsimps

Kingdom of Fire
From the
My Photos collection.
By
Jordan Parsons Photography
Photograph of the sunrise from my back lanai in Hawaii, with an added digital drawing scene to compliment the photograph.