Search Member Photography
Search thousands of images by name, description, or tags. Results may include images from photography websites hosted by ShutterForge.com.
Your search for 'dining room' in all photos returned 17 results.
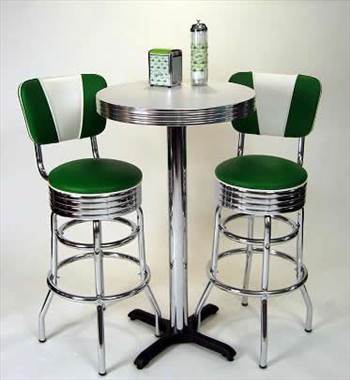
Pub table sets for sale
From the
Bars and Booths collection.
By
barsandbooths
Offered in distinct custom selectionsof assorted, colors, and laminates, this series of Pub table sets for salewill fit perfectly into a small kitchen space or dining room area. For more visit: https://barsandbooths.com/pub-table-sets/
diner booths for restaurants
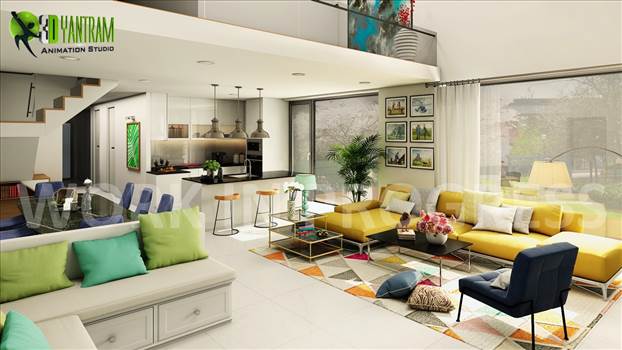
modern-3d-interior-open-plan-kitchen-living-room-developed-by-yantram-developer.jpg
From the
3D Interior Open Kitchen with Living Room Designer collection.
By
Yantramarchitecturaldesignstudio
Project 191: Stunning Open Plan Kitchen Living Room Design Ideas
Client: 882. Jenny
Location: Qatar - Doha
3D Interior Open Kitchen with Living Room Designers, Living Room And Dining Room Combined with Kitchen Interior Design For Home, Living room
3d interior modeling, interior design studio, 3d, interior, modeling, design, studio, designers, rendering, services, firms, home, concept, drawings, architectural, plans, residential, animation, visualisation, companies, plan, kitchen, livingroom, developer, diningroom, combined, luxury, beautiful, furniture, awesome, island, pendant, attractive, unique, photo frames, interior design firms, interior design for home, architectural design for home plans, residential interior design studio, 3d interior designers, 3d interior rendering services
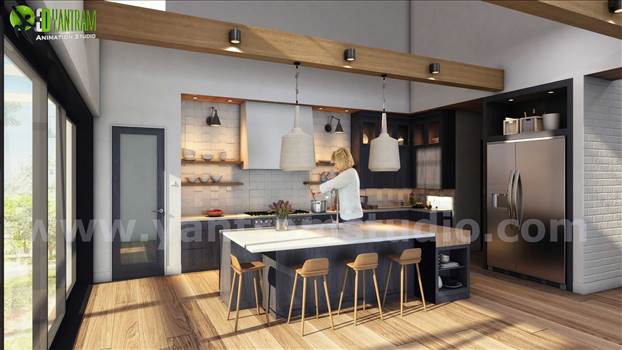
2-3d-kitchen-architectural-ideas-by-interior-design -for-home.jpg
From the
Exterior 3D Residential Walkthrough Modeling collection.
By
Yantramarchitecturaldesignstudio
Project 120: Conceptual Residential Walkthrough Animation
Client: 879. Charlie
Location: Paris - France
Exterior & Interior 3D Residential Walkthrough Modeling, stunning kitchen made up with white marble & wooden furniture, interior dining room wit
3d walkthrough visualization, 3d architectural animation, 360 walkthrough, 3d, visualization, exterior, walkthrough, architectural, animation, services, designers, interior, design, studio, home, modeling, concept, drawings, plans, residential, rendering, visualisation, companies, stunning, marble, wooden, furniture, staircase, attractive, media room, master, bedroom, sunlight, architectural rendering studio, 3d exterior rendering, 3d exterior design companies, 3d exterior modeling, architectural rendering service, exterior rendering services, 3d architectural visualisation, architectural visualization company, 3d exterior rendering service
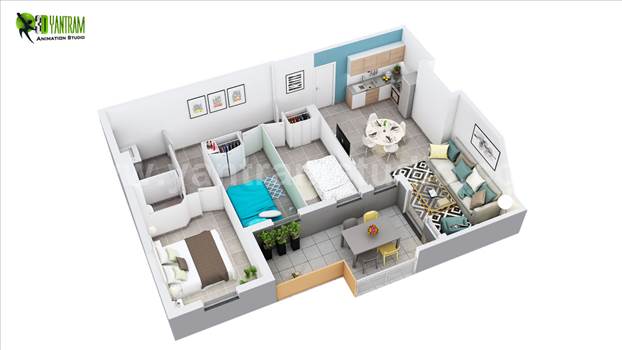
3d-home-floor-plan-design-developed-by-yantram-floor-plan-designer.jpg
From the
3D Floor Plan Design Developed, Paris - France collection.
By
Yantramarchitecturaldesignstudio
Project 38: 3D Home Floor Plan Design
Client: 921 - Mafree
Location: Paris - France
3D Home Floor Plan Design, Multiple Bedrooms design in Different ways, kitchen & dining area, Balcony area with modern furniture Developed by Yantram Architectural S
3d home floor plan design, floor plan designer, 3d, floor, plan, virtual, design, home, designer, architectural, studio, animation, modeling, firm, visualisation, services, companies, rendering, bedroom, dining room, kitchen, balcony, paintings, kitchen island, 3d floor plan, 3d virtual floor plan design, virtual floor plan, 3d floor design, 3d floor plan design
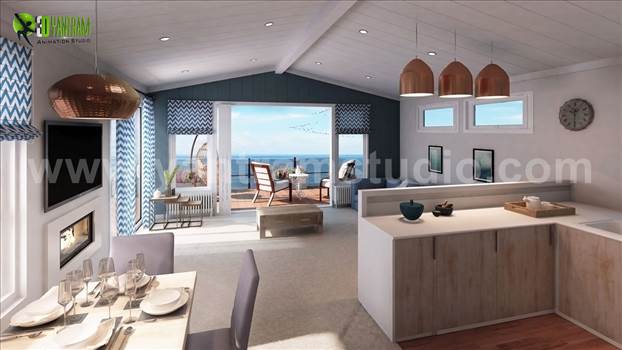
1-interior-living-and-kitchen-sitting-space-withopen-sky-view-design-for-beach-side-home-yantram-rendring-studio-provier.jpg
From the
Architectural Interior Living and Kitchen Design collection.
By
Yantramarchitecturaldesignstudio
Project 38: Beach Side Interior Living & Kitchen
Client: 880 - Ben
Location: Boston - USA
Architectural Interior Living and Kitchen with natural lighting design Home Plans, wooden kitchen cabinets with Modern furniture of Dining Area and unique pend
3d interior rendering services, interior design studio, 3d, interior, designers, rendering, services, design, studio, firms, home, modeling, concept, drawings, architectural, plans, residential, animation, visualisation, companies, modern, living room, sky view, island, balcony, pendant light, dining room, kitchen island, 3d interior designers, interior design firms, interior design for home, 3d interior modeling, interior concept drawings, architectural design home plans, residential interior design studio
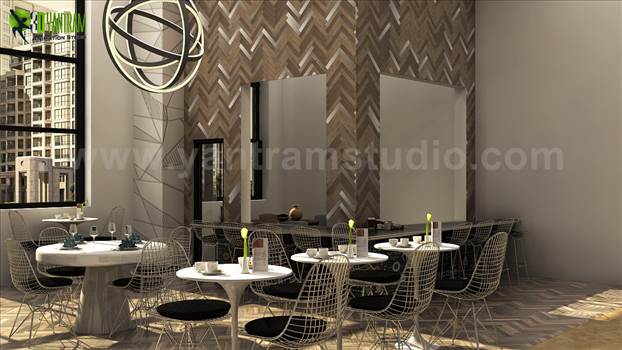
Grant Hawana Interior Modern Rendering Design Ideas
From the
Amenities Area Interior Rendering Apartment collection.
By
Yantramarchitecturaldesignstudio
When most people think about interior decor they think of large pieces of furniture. They think that the modern sofa or dining room table are the main difference makers in their respective rooms. http://www.yantramstudio.com
interior, rendering, amenity areas, community, building, design, ideas, modern, interior design for home, 3d interior modeling, interior concept drawings, architectural design home plans, residential interior design studio
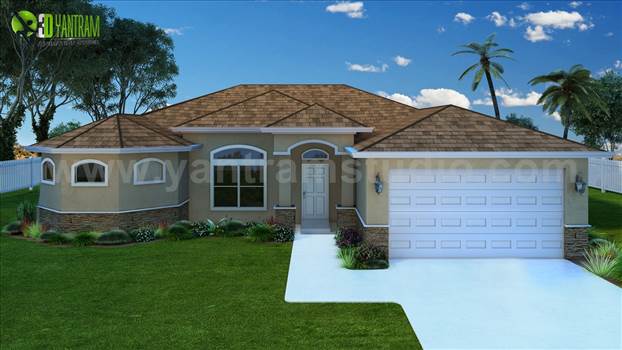
Cut Section of exterior house to make each area visible from front - Ideas by Yantram Architectural Design Studio - Chicago, USA
From the
Cut Section of exterior house by Yantram Studio collection.
By
Yantramarchitecturaldesignstudio
Project 2 : House Cut section
Client : 689.Larry
Location : Chicago, USA
Purpose to show cut section of exterior rendering so a buyer can see each
Read More - https://goo.gl/oKYHPK
Visit Website - http://www.yantramstudio.com
house, cut, 3d, plan, roof, section, architectural, design, development, render, home, interior, living room, kitchen, dining room, bathroom, hall, furniture, exterior, architectural rendering studio, architectural rendering service, exterior rendering services, 3d architectural visualisation, architectural design studio, building construction design, architectural and design services
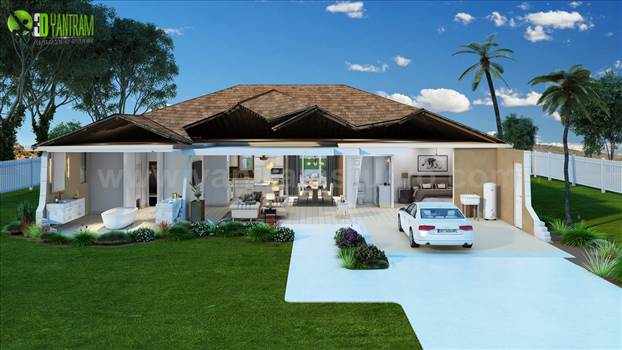
Cut Section of exterior house to make each area visible from front - Ideas by Yantram Architectural Design Studio - Chicago, USA
From the
Cut Section of exterior house by Yantram Studio collection.
By
Yantramarchitecturaldesignstudio
Project 2 : House Cut section
Client : 689.Larry
Location : Chicago, USA
Purpose to show cut section of exterior rendering so a buyer can see each
Read More - https://goo.gl/oKYHPK
Visit Website - http://www.yantramstudio.com
house, cut, 3d, plan, roof, section, architectural, design, development, render, home, interior, living room, kitchen, dining room, bathroom, hall, furniture, exterior, architectural rendering studio, architectural rendering service, exterior rendering services, 3d architectural visualisation, architectural design studio, building construction design, architectural and design services
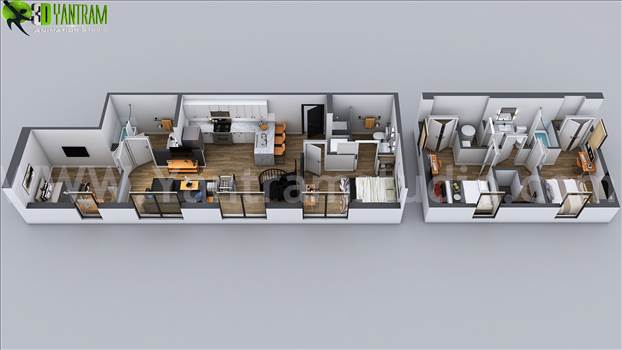
3D Home Floor Plan Designs By Yantram floor plan designer - Washington, USA
From the
3D Home Floor Plan Designs - Washington, USA collection.
By
Yantramarchitecturaldesignstudio
Project 51 : Floor Plan
Client : 891. Anna
Location : Washington, USA
Floor plans are usually drawn to show exact property area and room types. some are come along with appliances and furniture for the better idea about placement and space utilizatio
modern, 3d, floor, plan, design, ideas, bedroom, kitchen area, deck, dining room, car parking, floor plan designer, floor plan design companies, 3d floor plan software, 3d floor plan services, online 3d floor plan, 3d floor design, 3d floor plan rendering service
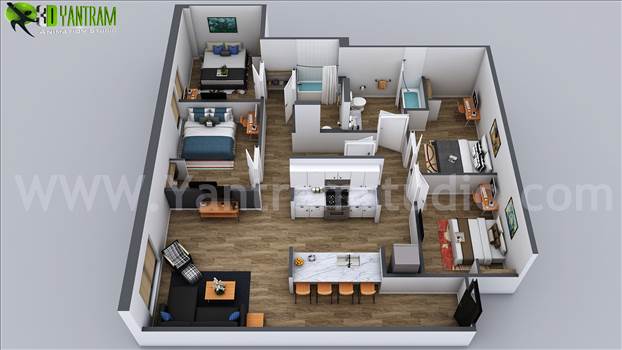
3D Home Floor Plan Designs By Yantram floor plan designer - Washington, USA
From the
3D Home Floor Plan Designs - Washington, USA collection.
By
Yantramarchitecturaldesignstudio
Floor plans are usually drawn to show exact property area and room types. some are come along with appliances and furniture for the better idea about placement and space utilization.
Read MOre -- https://goo.gl/6fYD3K
#Modern #3D #floorplan #design #i
modern, 3d, floor, plan, design, ideas, bedroom, kitchen area, deck, dining room, car parking, floor plan designer, floor plan design companies, 3d floor plan software, 3d floor plan services, online 3d floor plan, 3d floor design, 3d floor plan rendering service
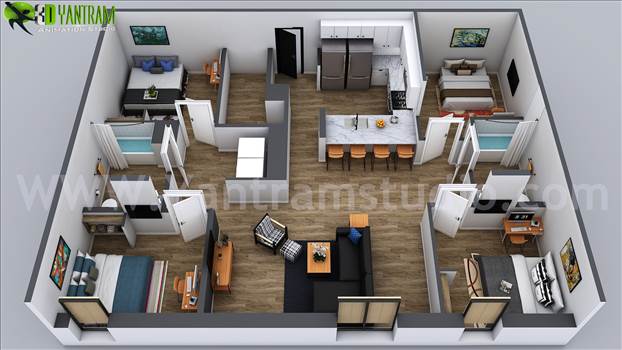
3D Home Floor Plan Designs By Yantram floor plan designer - Washington, USA
From the
3D Home Floor Plan Designs - Washington, USA collection.
By
Yantramarchitecturaldesignstudio
Floor plans are usually drawn to show exact property area and room types. some are come along with appliances and furniture for the better idea about placement and space utilization.
Read MOre -- https://goo.gl/6fYD3K
#Modern #3D #floorplan #design #ide
modern, 3d, floor, plan, design, ideas, bedroom, kitchen area, deck, dining room, car parking, floor plan designer, floor plan design companies, 3d floor plan software, 3d floor plan services, online 3d floor plan, 3d floor design, 3d floor plan rendering service
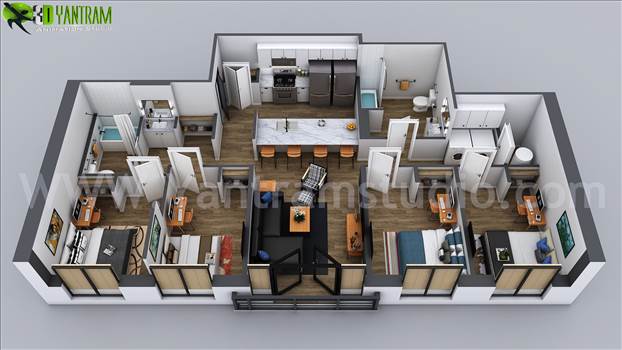
3D Home Floor Plan Designs By Yantram floor plan designer - Washington, USA
From the
3D Home Floor Plan Designs - Washington, USA collection.
By
Yantramarchitecturaldesignstudio
Floor plans are usually drawn to show exact property area and room types. some are come along with appliances and furniture for the better idea about placement and space utilization.
Read MOre -- https://goo.gl/6fYD3K
#Modern #3D #floorplan #design #i
modern, 3d, floor, plan, design, ideas, bedroom, kitchen area, deck, dining room, car parking, floor plan designer, floor plan design companies, 3d floor plan software, 3d floor plan services, online 3d floor plan, 3d floor design, 3d floor plan rendering service
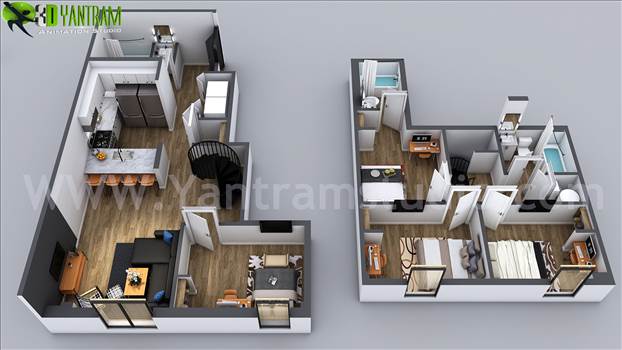
3D Home Floor Plan Designs By Yantram floor plan designer - Washington, USA
From the
3D Home Floor Plan Designs - Washington, USA collection.
By
Yantramarchitecturaldesignstudio
Floor plans are usually drawn to show exact property area and room types. some are come along with appliances and furniture for the better idea about placement and space utilization.
Read MOre -- https://goo.gl/6fYD3K
modern, 3d, floor, plan, design, ideas, bedroom, kitchen area, deck, dining room, car parking, floor plan designer, floor plan design companies, 3d floor plan software, 3d floor plan services, online 3d floor plan, 3d floor design, 3d floor plan rendering service
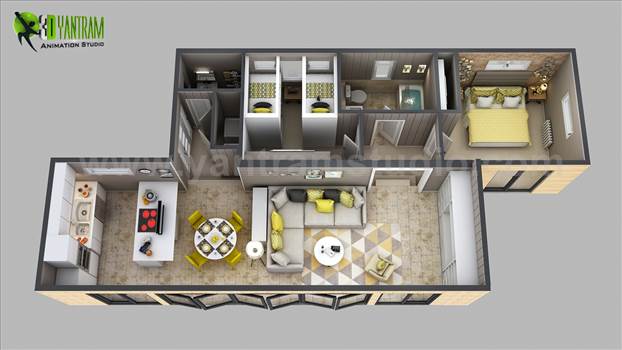
3d House Floor plan Designs, ideas, Images By Yantram 3d animation studio - Atlanta, USA
From the
Modern Architectural 2D Floor Plan design concept collection.
By
Yantramarchitecturaldesignstudio
A floor plan is a visual representation of a room or building scaled and viewed from above. Learn more about floor plan design, floor planning examples.Visit -- https://goo.gl/kif9cb#3dfloordesign #3dfloorplan #services
landscape, floor, plan, design, ideas, bedroom, kitchen area, deck, patio, men room, dining room, med room, car parking, floor plan designer, floor plan design companies, 3d floor plan software, 3d floor plan services, online 3d floor plan, 3d floor design, 3d floor plan rendering service, 3d floor plan
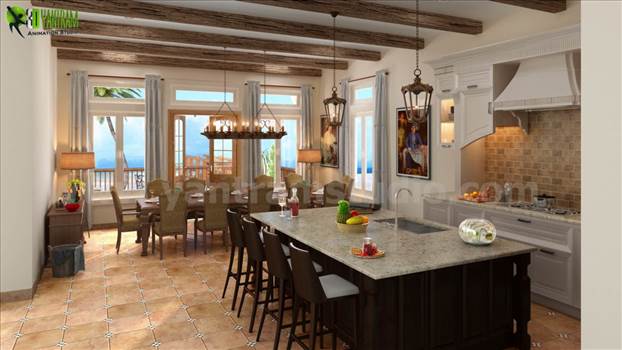
Residential Kitchen 3D Interior Rendering Services Portland - USA
From the
Beach House Design Ideas by Yantram Studio collection.
By
Yantramarchitecturaldesignstudio
Here is full set of classic house Interior & Exterior in Portland - USA to visualize similarly your dream home before you plan to develop it.
interior, designers, design, firms, home, modeling, renovation, concept, drawings, architectural, plans, kitchen, living room, bathroom, dining room