Search Member Photography
Search thousands of images by name, description, or tags. Results may include images from photography websites hosted by ShutterForge.com.
Your search for 'section' in all photos returned 32 results.
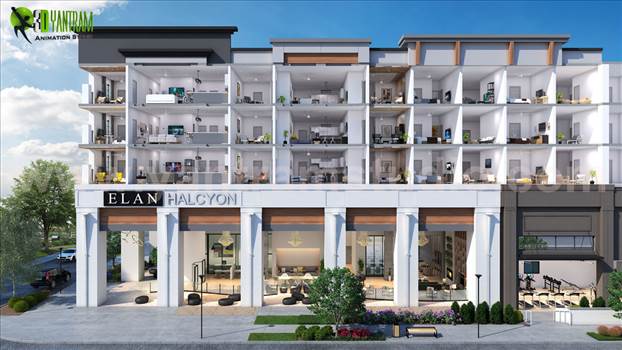
3d-cut-section-slice-exterior-floor-plan-residential-apartment-unit-rendering-interior-ideas-design-provider-developer.jpg
From the
3D Floor Plan Residential Apartment, Florida collection.
By
Yantramarchitecturaldesignstudio
Project 34 : 3D Cut Section Residential Apartment
Client : 923 - Amr
Location : Florida - USA
3D Cut Section Floor Plan of Exterior Residential, Apartment with interior and furniture placement of each unit. Live surrounding area & natural landscap
3d floor plan, 3d, virtual, plan, design, floor, home, designer, architectural, studio, animation, modeling, firm, visualisation, services, companies, rendering, exterior, interior, residential, cut, section, apartment, greenery, furniture, slice exterior, ideas, provider, developer, generator
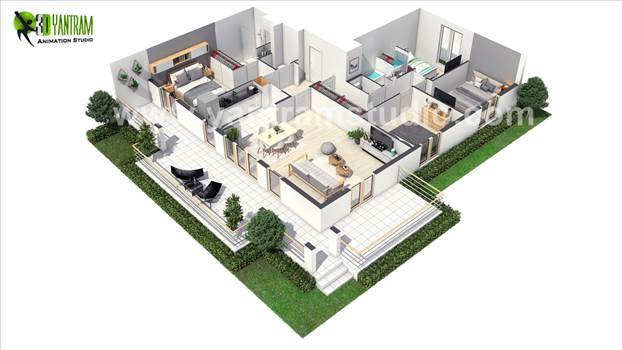
European-3D-Home-Floor-Plan-Design.jpg
From the
European 3D Home Floor Plan Design ideas collection.
By
Yantramarchitecturaldesignstudio
European 3D Home Floor Plan Design ideas by Yantram 3D Virtual Floor Plan Design, Paris - France
commercial building, ground floor, second floor, restaurant, 3d model, drawing, infographic, blueprint, basement floor, home design, dynamic, interior layout, small house, tiny house, box house, house plan, 2d floor plan, site plan, section plan, house, home, residential, open floor plan, furniture, dream homes, bedrooms, bath, bathroom, beds, rendering, design, idea, concept, arial view
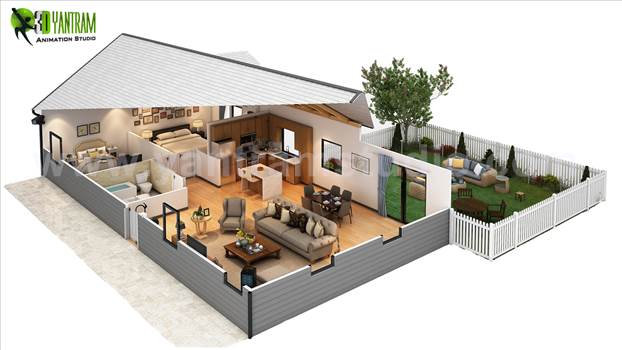
3D Cut Section House Features Design Ideas in Chicago, USA
From the
Architecture 3D Floor Plan Design collection.
By
Yantramarchitecturaldesignstudio
This thought can be used for any industry like land, furniture maker, retailer, present day/customary light supplier, security gadgets supplier, plumbing adornments supplier or a distributor and so forth. http://www.yantramstudio.com/3d-floor-plan.html
cut, section, small, home, design, ideas, house, floor, plan, interior, firms, architectural, rendering, modeling, studio, animation, services, 3d floor plan, 3d virtual floor plan design, 3d home floor plan design, virtual floor plan, 3d floor design, floor plan designer, 3d floor plan design
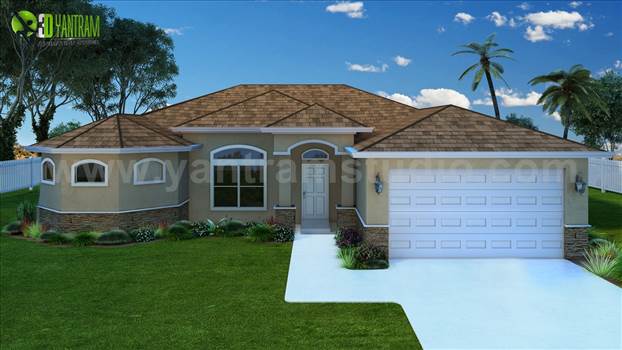
Cut Section of exterior house to make each area visible from front - Ideas by Yantram Architectural Design Studio - Chicago, USA
From the
Cut Section of exterior house by Yantram Studio collection.
By
Yantramarchitecturaldesignstudio
Project 2 : House Cut section
Client : 689.Larry
Location : Chicago, USA
Purpose to show cut section of exterior rendering so a buyer can see each
Read More - https://goo.gl/oKYHPK
Visit Website - http://www.yantramstudio.com
house, cut, 3d, plan, roof, section, architectural, design, development, render, home, interior, living room, kitchen, dining room, bathroom, hall, furniture, exterior, architectural rendering studio, architectural rendering service, exterior rendering services, 3d architectural visualisation, architectural design studio, building construction design, architectural and design services
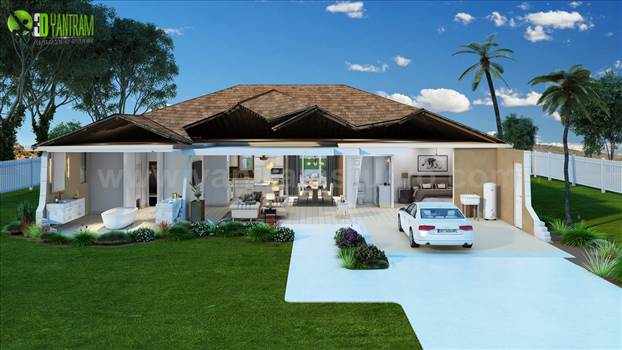
Cut Section of exterior house to make each area visible from front - Ideas by Yantram Architectural Design Studio - Chicago, USA
From the
Cut Section of exterior house by Yantram Studio collection.
By
Yantramarchitecturaldesignstudio
Project 2 : House Cut section
Client : 689.Larry
Location : Chicago, USA
Purpose to show cut section of exterior rendering so a buyer can see each
Read More - https://goo.gl/oKYHPK
Visit Website - http://www.yantramstudio.com
house, cut, 3d, plan, roof, section, architectural, design, development, render, home, interior, living room, kitchen, dining room, bathroom, hall, furniture, exterior, architectural rendering studio, architectural rendering service, exterior rendering services, 3d architectural visualisation, architectural design studio, building construction design, architectural and design services
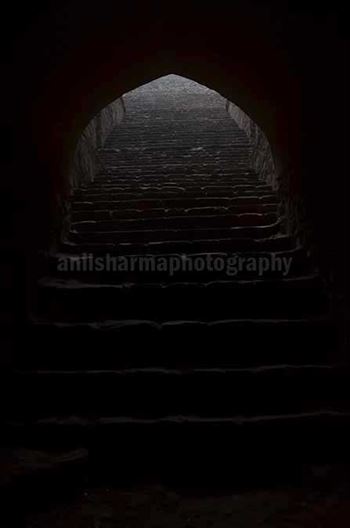
Monuments: Agrasen ki Baoli or Stepwell, New Delhi, India. (Photo: Anil Sharma)
From the
Monuments- Agrasen ki Baoli or Stepwell, New Delhi collection.
By
Anil
The deepest section of the Agrasen ki Baoli at Hailey Road near Connaught Place, New Delhi, India
archaeological, dynasty, architecture, excavation, temples, hindu, caves, religious, monastery, building, sculptures, marble, mausoleum, mughal, emperor, heritage, tomb, red sandstone, courtyard, mosque, monument, step well
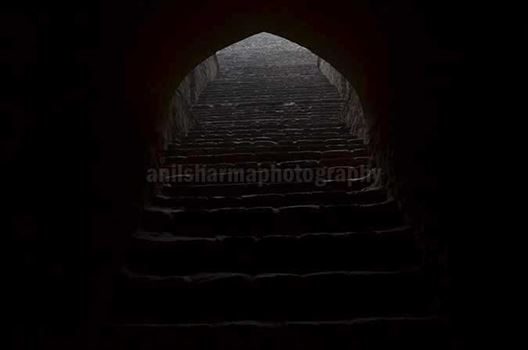
Monuments: Agrasen ki Baoli or Stepwell, New Delhi, India. (Photo: Anil Sharma)
From the
Monuments- Agrasen ki Baoli or Stepwell, New Delhi collection.
By
Anil
The deepest section of the Agrasen ki Baoli at Hailey Road near Connaught Place, New Delhi, India
archaeological, dynasty, architecture, excavation, temples, hindu, caves, religious, monastery, building, sculptures, marble, mausoleum, mughal, emperor, heritage, tomb, red sandstone, courtyard, mosque, monument, step well
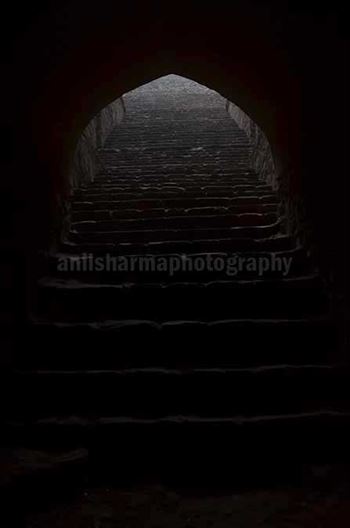
Monuments: Agrasen ki Baoli, New Delhi (India)
From the
Monuments: Agrasen ki Baoli or Step well (India) collection.
By
Anil Sharma Photography
The deepest section of the Agrasen ki Baoli at Hailey Road near Connaught Place, New Delhi.
archaeological, dynasty, architecture, excavation, temples, hindu, caves, religious, monastery, building, sculptures, marble, mausoleum, mughal, emperor, heritage, tomb, red sandstone, courtyard, mosque, monument, step well
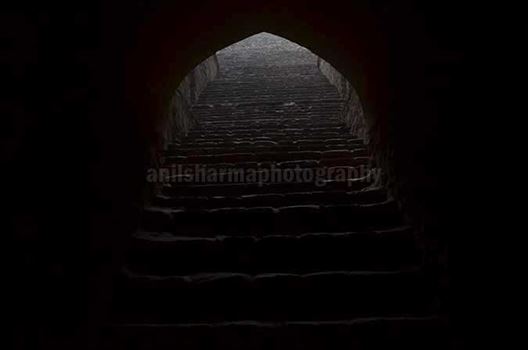
Monuments: Agrasen ki Baoli, New Delhi (India)
From the
Monuments: Agrasen ki Baoli or Step well (India) collection.
By
Anil Sharma Photography
The deepest section of the Agrasen ki Baoli at Hailey Road near Connaught Place, New Delhi.
archaeological, dynasty, architecture, excavation, temples, hindu, caves, religious, monastery, building, sculptures, marble, mausoleum, mughal, emperor, heritage, tomb, red sandstone, courtyard, mosque, monument, step well

Sectioned fender mock
From the
Rebel-Hawk collection.
By
ShadowShack
Much better radius match than prior attempts
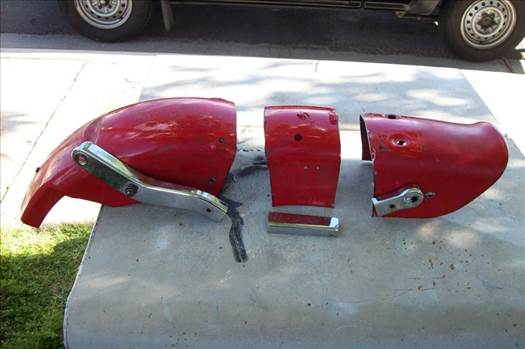
Sectioned fender
From the
Rebel-Hawk collection.
By
ShadowShack
Cut out the middle for a better radius-match

blog-pby-cutaway-midsection_mg_8459.jpg
From the
Aircraft collection.
By
modeldad
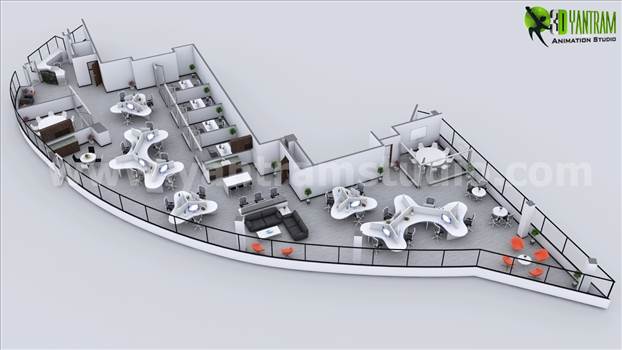
Modern Office Floor Plan New advancements in technology
From the
Architecture 3D Floor Plan Design collection.
By
Yantramarchitecturaldesignstudio
Modern Office Floor Plan New advancements in technology, Yantram Architectural Design Studio Has High Quality Set For 3D Floor Plan Maker.Visit us: http://www.yantramstudio.com/3d-floor-plan.html
floor plan design companies, 3d floor design, 3d floor plan creator, 3d, floor plan, rendering, interactive, site, sections, visualization, design, animation, home, virtual, services, architectural, modeling, house, interior, exterior
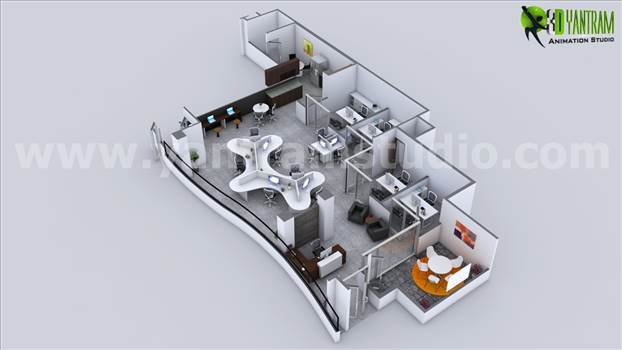
Workplace Strategies Modern Office 3D Floor Plan Rendering
From the
Architecture 3D Floor Plan Design collection.
By
Yantramarchitecturaldesignstudio
Modern Office 3D Floor Plan Rendering New advancements in technology, Yantram Architectural Design Studio Has High Quality Collection For Floor Plan Designer Singapore, Residential Floor Plan Rendering.http://www.yantramstudio.com/3d-floor-plan.html
floor plan, rendering, interactive, site, sections, visualization, design, animation, home, virtual, services, architectural, modeling, house, interior, exterior