Search Member Photography
Search thousands of images by name, description, or tags. Results may include images from photography websites hosted by ShutterForge.com.
Your search for '3d floor plan' in all photos returned 74 results.
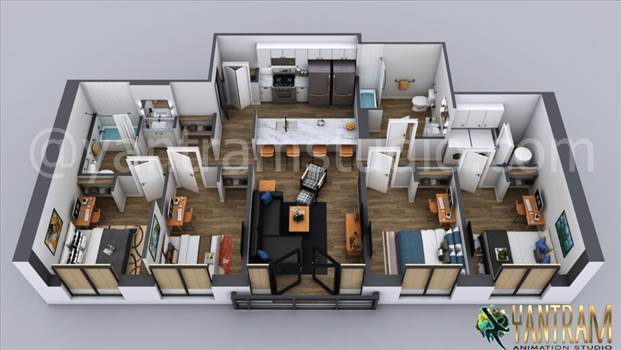
3D-Floor-Plan-Design-of-Gorgeous-Residential-Apartment-in-Houston,-Texas-By-Yantram-3D-Architectural-Rendering-Company.jpg
From the
3D Floor Plan Design of Residential Apartment collection.
By
Yantramarchitecturaldesignstudio
3D Floor Plan Design of Gorgeous Residential Apartment in Houston, Texas By Yantram 3D Architectural Rendering Company
3d floor plan, 3d floor plan design services, 3d floor plan rendering, 3d floor plan design, 3d floor plan service, 3d floor plan designer, 3d floor plan creator, 3d architectural rendering company, 3d floor plan design companies, 3d site plan
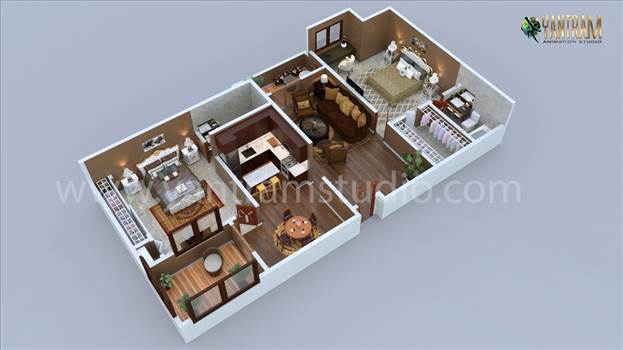
Modern Residential 3d floor plan design with 2 bedrooms by architectural rendering studio 2021.jpeg
From the
Modern Residential 3d floor plan design - Usa collection.
By
Yantramarchitecturaldesignstudio
we had designed each vicinity in a manner that any client/proprietor can visualize their space earlier than they plan for the actual implementation of the usage of a 3d floor plan design.
3d floor plan, 3d virtual floor plan design, 3d home floor plan design, virtual floor plan, 3d floor design, floor plan designer, 3d floor plan design, 3d floor plan maker, 3d floor plan creator, 3d home plan design online, 3d house plans, 3d building plan, home plan 3d, 3d building drawing, 3d plan rendering, floor plan 3d rendering, rendered floor plan, house plan rendering, 3d rendering of house plans, 3d floor plan design services
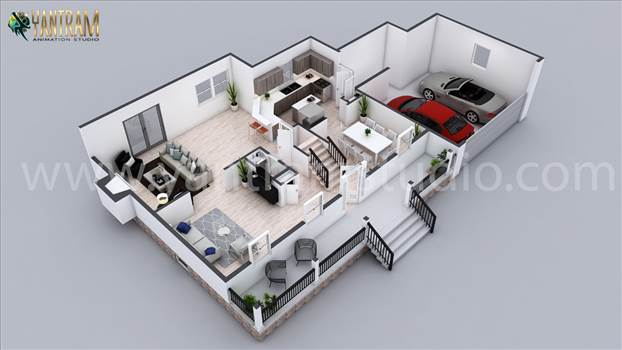
Residential 3D home Floor Plan Design by 3d Architectural Design Studio, Indianapolis - Indiana
From the
3d floor plan collection.
By
Yantramarchitecturaldesignstudio
A residential 3d ground plan or 3d floor plan design is a digital version of a building ground plan by 3d architectural design studio Our 3d architectural design studio did 1000+ 3d floor plan design projects in past years with quality and detail.
3d floor plan, 3d virtual floor plan design, 3d home floor plan design, virtual floor plan, 3d floor design, floor plan designer, 3d floor plan design, 3d floor plan maker, 3d floor plan creator, 3d home plan design online, 3d house plans, 3d building plan, home plan 3d, 3d building drawing, 3d plan rendering, floor plan 3d rendering, rendered floor plan, house plan rendering, 3d rendering of house plans, 3d floor plan design services
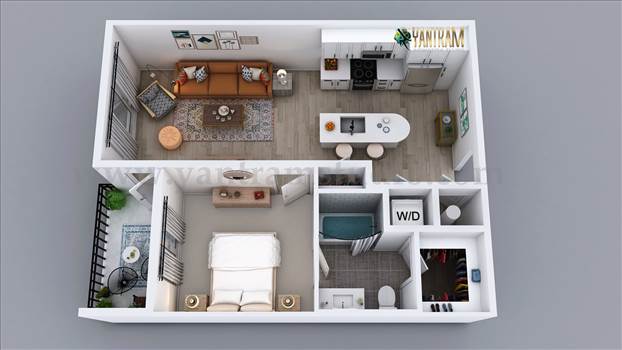
3D_Floor_Plan_Morden_Design.jpg
From the
3D Semi-Classic Floor Plan Rendering Service by collection.
By
Yantramarchitecturaldesignstudio
architectural design studio, architectural studio, 3d animation studio, architectural visualization studio, architectural animation services, architectural and design services, 3d architectural design, architectural rendering company, architectural planning companies, 3d floor plan, 3d virtual floor plan design, 3d home floor plan design, 3d floor plan rendering service, 3d floor plan design, floor plan design company, floor plan designer, floor plan design companies, residential, floor plan, design, apartment, house, home, plan ideas, concept, bedroom, sitting place, kitchen, living room, bathroom
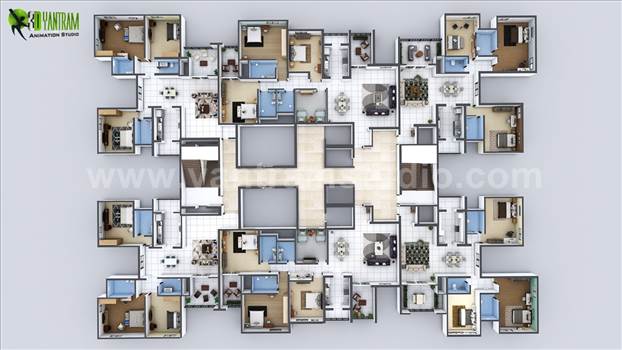
modern-multi-creative-3d-floor-plan-apartment-design-by-yantram-architectural-developer-studio.jpg
From the
Creative Virtual Floor Plan of Entire Apartment collection.
By
Yantramarchitecturaldesignstudio
Project 19: Modern Apartment Floor Plan Design
Client: 836. Aniket
Location: Perth - Australia
Creative 3D Virtual Floor Plan Apartment Design, Luxury Apartment Floor Plan with master bedroom, bathroom, kitchen, living room, dining area and wooden st
architectural design studio, 3d, floor, plan, virtual, design, designer, architectural, studio, animation, modeling, firm, visualisation, services, companies, rendering, creative, multi, apartment, luxury, master bedroom, bathroom, kitchen, living room, dining area, staircase, yantram, wooden furniture, modern, beautiful, 3d virtual floor plan design, 3d home floor plan design, virtual floor plan, 3d floor design, floor plan designer, 3d floor plan design
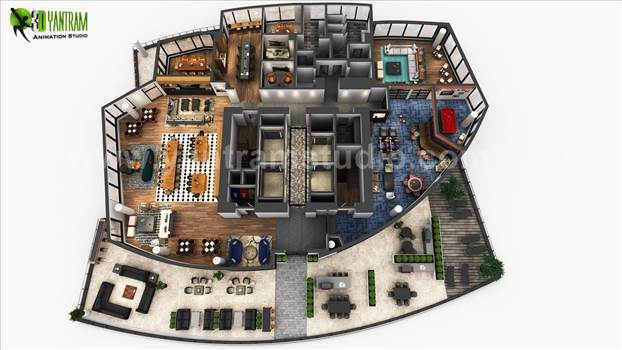
3d-rooftop-floor-plan-design-developed-idea.jpg
From the
3D Interior Rooftop Floor Plan Design collection.
By
Yantramarchitecturaldesignstudio
Project 112: Unique rooftop Floor Plan of Residential Apartment
Client: 761. Mike
Location: Vancouver - Canada
3d Interior Rooftop Floor Plan Design, Lounge and Dinning with Wooden Furniture, Conference room for Meeting or Discussion, Business Cente
3d floor plan, 3d virtual floor plan design, 3d, floor, plan, virtual, design, designer, architectural, studio, animation, modeling, firm, visualisation, services, companies, rendering, interior, plans, residential, rooftop, lounge, conference room, dinning, meeting, discussion, business center, sport, gaming, balcony, greenery, sitting place, terrace, 3d home floor plan design, virtual floor plan, 3d floor design, floor plan designer, 3d floor plan design
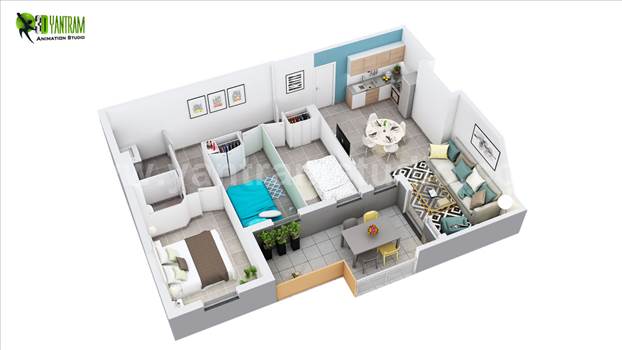
3d-home-floor-plan-design-developed-by-yantram-floor-plan-designer.jpg
From the
3D Floor Plan Design Developed, Paris - France collection.
By
Yantramarchitecturaldesignstudio
Project 38: 3D Home Floor Plan Design
Client: 921 - Mafree
Location: Paris - France
3D Home Floor Plan Design, Multiple Bedrooms design in Different ways, kitchen & dining area, Balcony area with modern furniture Developed by Yantram Architectural S
3d home floor plan design, floor plan designer, 3d, floor, plan, virtual, design, home, designer, architectural, studio, animation, modeling, firm, visualisation, services, companies, rendering, bedroom, dining room, kitchen, balcony, paintings, kitchen island, 3d floor plan, 3d virtual floor plan design, virtual floor plan, 3d floor design, 3d floor plan design
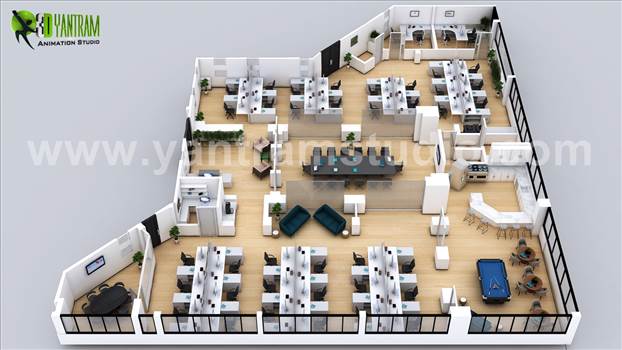
3d-office-floor-plan-design-developer-ideas-concept-by-yantram-developer.jpg
From the
Office Virtual Floor Plan Design ideas, Amsterdam collection.
By
Yantramarchitecturaldesignstudio
Project 34 : 3D Office Floor Plan Design
Client : 783 - Annie
Location : Amsterdam - Netherland
3D Office Virtual Floor Plan Design, work station design with small manager cabins and unique Pantry Furniture with conference room ideas by Yantram Arch
3d floor plan, architectural design studio, 3d, floor, plan, virtual, design, designer, architectural, studio, animation, modeling, firm, visualisation, services, companies, rendering, furniture, office, kitchen, restroom, meeting room, work station, modern furniture, conference room
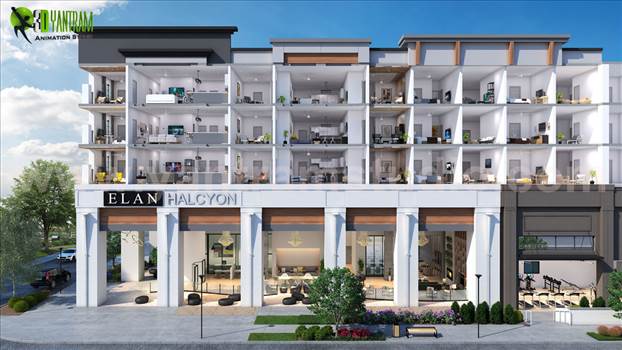
3d-cut-section-slice-exterior-floor-plan-residential-apartment-unit-rendering-interior-ideas-design-provider-developer.jpg
From the
3D Floor Plan Residential Apartment, Florida collection.
By
Yantramarchitecturaldesignstudio
Project 34 : 3D Cut Section Residential Apartment
Client : 923 - Amr
Location : Florida - USA
3D Cut Section Floor Plan of Exterior Residential, Apartment with interior and furniture placement of each unit. Live surrounding area & natural landscap
3d floor plan, 3d, virtual, plan, design, floor, home, designer, architectural, studio, animation, modeling, firm, visualisation, services, companies, rendering, exterior, interior, residential, cut, section, apartment, greenery, furniture, slice exterior, ideas, provider, developer, generator
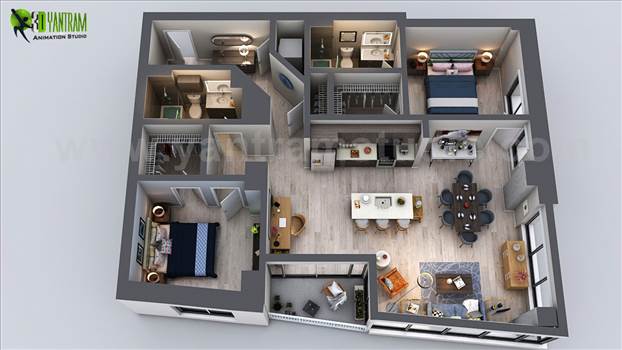
residential-apartment-3d-floor-plan-rendering-ideas-bedroom-bathroom-kitchen-unit-tower-design.jpg
From the
Unique Residential Apartment 3D Floor Plan collection.
By
Yantramarchitecturaldesignstudio
Unique Residential Apartment 3D Floor Plan Rendering, Modern Bedroom with Wooden Furniture & pendant Light, Current Trending Living Room with Study & Dining table looking Fabulous - Ideas by Yantram 3D Floor Plan, San Diego - USA
3d floor plan, 3d home floor plan design, virtual, 3d, floor, plan, design, designers, interior, photorealistic, modeling, cgi, visualization, architectural, idea, concept, house, mansion, apartment, modern house, ground floor, 3d model
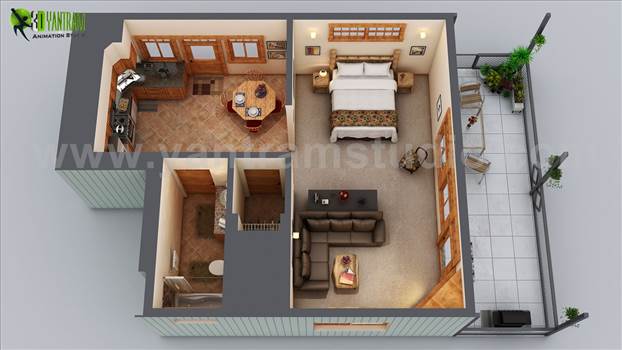
Serenity-Suite.jpg
From the
Small House Floor Plan Design collection.
By
Yantramarchitecturaldesignstudio
Small House Floor Plan Design Ideas with Bedroom & Modern hall with Wooden Furniture Blueprint by Yantram Floor Plan Designer.Unique ideas for small wooden house where each thing is specifically designed and placed keeping in mind space of house.
architecture 3d, 3d max, illustrator, autocad, house, mansion, apartment, modern house, bungalow, townhouse, ground floor, second floor, restaurant, 3d model, drawing, infographic, blueprint, mpa, vector, basement floor, gym floor, office layout, online 3d floor plan, 3d floor design, bedroom, wooden furniture, hall, bathroom, modern, design, ideas, concept, balcony, kitchen, closet area, bath tub, vacation house, rendering, designers, provider, develope
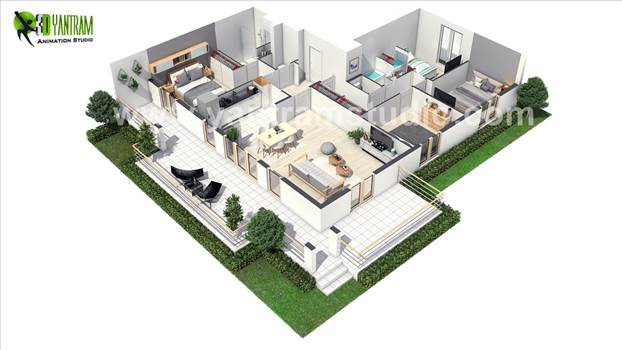
European-3D-Home-Floor-Plan-Design.jpg
From the
European 3D Home Floor Plan Design ideas collection.
By
Yantramarchitecturaldesignstudio
European 3D Home Floor Plan Design ideas by Yantram 3D Virtual Floor Plan Design, Paris - France
3d floor plan, 3d virtual floor plan design, 3d home floor plan design, virtual floor plan, 3d floor design, floor plan designer, 3d floor plan design, architecture 3d, 3d max, house, mansion, apartment, modern house, bungalow, townhouse, office
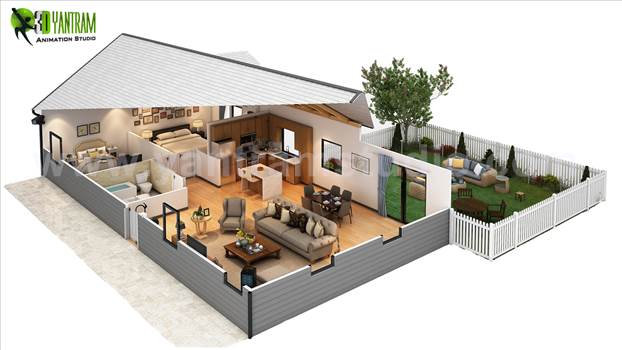
3D Cut Section House Features Design Ideas in Chicago, USA
From the
Architecture 3D Floor Plan Design collection.
By
Yantramarchitecturaldesignstudio
This thought can be used for any industry like land, furniture maker, retailer, present day/customary light supplier, security gadgets supplier, plumbing adornments supplier or a distributor and so forth. http://www.yantramstudio.com/3d-floor-plan.html
cut, section, small, home, design, ideas, house, floor, plan, interior, firms, architectural, rendering, modeling, studio, animation, services, 3d floor plan, 3d virtual floor plan design, 3d home floor plan design, virtual floor plan, 3d floor design, floor plan designer, 3d floor plan design
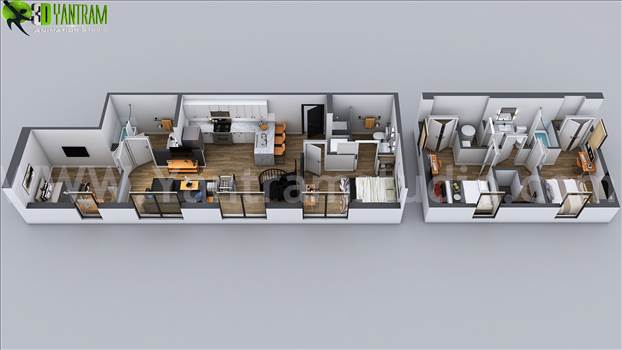
3D Home Floor Plan Designs By Yantram floor plan designer - Washington, USA
From the
3D Home Floor Plan Designs - Washington, USA collection.
By
Yantramarchitecturaldesignstudio
Project 51 : Floor Plan
Client : 891. Anna
Location : Washington, USA
Floor plans are usually drawn to show exact property area and room types. some are come along with appliances and furniture for the better idea about placement and space utilizatio
modern, 3d, floor, plan, design, ideas, bedroom, kitchen area, deck, dining room, car parking, floor plan designer, floor plan design companies, 3d floor plan software, 3d floor plan services, online 3d floor plan, 3d floor design, 3d floor plan rendering service
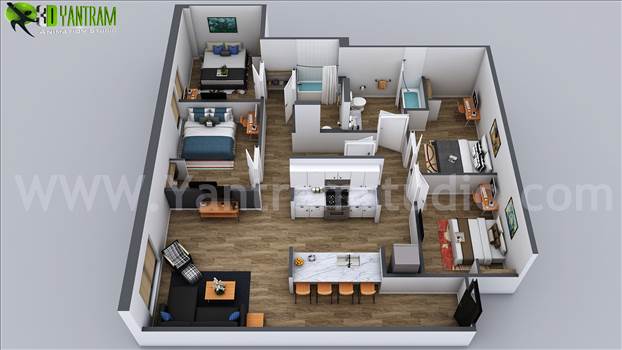
3D Home Floor Plan Designs By Yantram floor plan designer - Washington, USA
From the
3D Home Floor Plan Designs - Washington, USA collection.
By
Yantramarchitecturaldesignstudio
Floor plans are usually drawn to show exact property area and room types. some are come along with appliances and furniture for the better idea about placement and space utilization.
Read MOre -- https://goo.gl/6fYD3K
#Modern #3D #floorplan #design #i
modern, 3d, floor, plan, design, ideas, bedroom, kitchen area, deck, dining room, car parking, floor plan designer, floor plan design companies, 3d floor plan software, 3d floor plan services, online 3d floor plan, 3d floor design, 3d floor plan rendering service
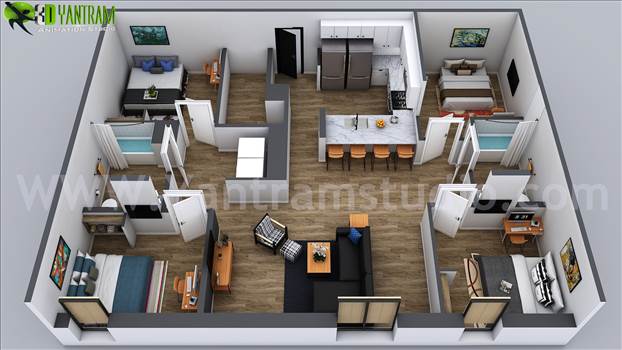
3D Home Floor Plan Designs By Yantram floor plan designer - Washington, USA
From the
3D Home Floor Plan Designs - Washington, USA collection.
By
Yantramarchitecturaldesignstudio
Floor plans are usually drawn to show exact property area and room types. some are come along with appliances and furniture for the better idea about placement and space utilization.
Read MOre -- https://goo.gl/6fYD3K
#Modern #3D #floorplan #design #ide
modern, 3d, floor, plan, design, ideas, bedroom, kitchen area, deck, dining room, car parking, floor plan designer, floor plan design companies, 3d floor plan software, 3d floor plan services, online 3d floor plan, 3d floor design, 3d floor plan rendering service
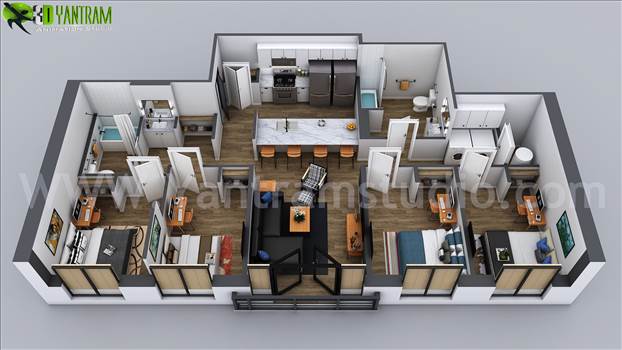
3D Home Floor Plan Designs By Yantram floor plan designer - Washington, USA
From the
3D Home Floor Plan Designs - Washington, USA collection.
By
Yantramarchitecturaldesignstudio
Floor plans are usually drawn to show exact property area and room types. some are come along with appliances and furniture for the better idea about placement and space utilization.
Read MOre -- https://goo.gl/6fYD3K
#Modern #3D #floorplan #design #i
modern, 3d, floor, plan, design, ideas, bedroom, kitchen area, deck, dining room, car parking, floor plan designer, floor plan design companies, 3d floor plan software, 3d floor plan services, online 3d floor plan, 3d floor design, 3d floor plan rendering service
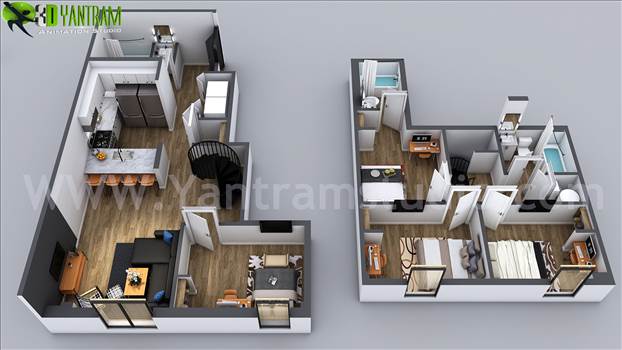
3D Home Floor Plan Designs By Yantram floor plan designer - Washington, USA
From the
3D Home Floor Plan Designs - Washington, USA collection.
By
Yantramarchitecturaldesignstudio
Floor plans are usually drawn to show exact property area and room types. some are come along with appliances and furniture for the better idea about placement and space utilization.
Read MOre -- https://goo.gl/6fYD3K
modern, 3d, floor, plan, design, ideas, bedroom, kitchen area, deck, dining room, car parking, floor plan designer, floor plan design companies, 3d floor plan software, 3d floor plan services, online 3d floor plan, 3d floor design, 3d floor plan rendering service
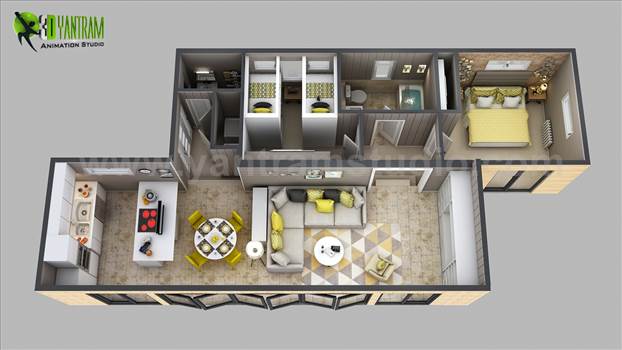
3d House Floor plan Designs, ideas, Images By Yantram 3d animation studio - Atlanta, USA
From the
Modern Architectural 2D Floor Plan design concept collection.
By
Yantramarchitecturaldesignstudio
A floor plan is a visual representation of a room or building scaled and viewed from above. Learn more about floor plan design, floor planning examples.Visit -- https://goo.gl/kif9cb#3dfloordesign #3dfloorplan #services
landscape, floor, plan, design, ideas, bedroom, kitchen area, deck, patio, men room, dining room, med room, car parking, floor plan designer, floor plan design companies, 3d floor plan software, 3d floor plan services, online 3d floor plan, 3d floor design, 3d floor plan rendering service, 3d floor plan
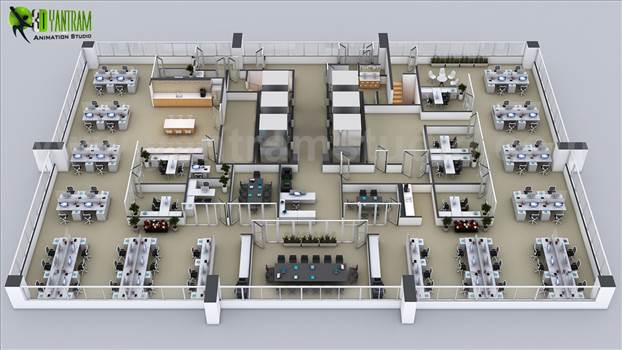
3D Floor Plans of the Sets for The Office New york, USA
From the
Architecture 3D Floor Plan Design collection.
By
Yantramarchitecturaldesignstudio
While furnishing an office, you must choose the best Flooring company that provides appropriate options at the best prices. The tiling of the entire house should be beautiful and aesthetically laid to deliver an attractive appearance.
floor, plan, designer, design, companies, software, online, creator, maker, office, virtual, commercial
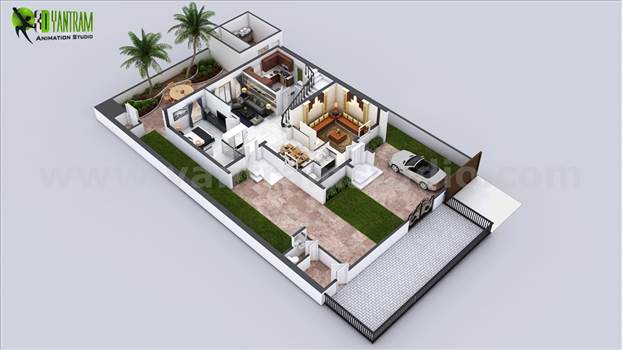
Ground Floor plan services
From the
Story House with Cut-Section floor plan view, USA collection.
By
Yantramarchitecturaldesignstudio
Every house had different plan and elevation but the way of presentation makes it understandable and unique, A floor plan with landscape and different floor layout makes it more beautiful and perfect for presentation.
floor, plan, designer, design, companies, software, online, creator, maker, home, virtual, floor plan designer, home plan designer, 3d floor plan software, 3d floor plan services, online 3d floor plan, 3d floor design, 3d home floor plan design, virtual floor plan
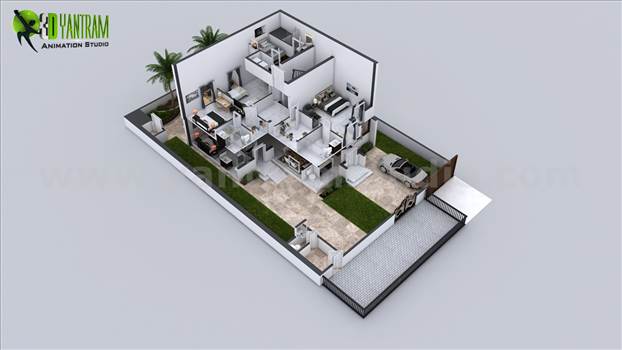
Ground First And Second Floor design.
From the
Story House with Cut-Section floor plan view, USA collection.
By
Yantramarchitecturaldesignstudio
Every house had different plan and elevation but the way of presentation makes it understandable and unique, A floor plan with landscape and different floor layout makes it more beautiful and perfect for presentation.
floor, plan, designer, design, companies, software, online, creator, maker, home, virtual, floor plan designer, home plan designer, 3d floor plan software, 3d floor plan services, online 3d floor plan, 3d floor design, 3d home floor plan design, virtual floor plan
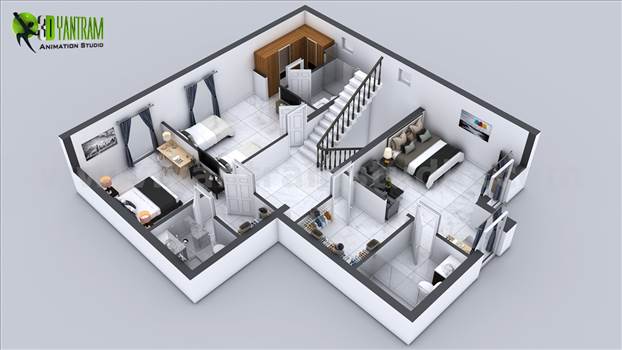
First floor plan designer
From the
Story House with Cut-Section floor plan view, USA collection.
By
Yantramarchitecturaldesignstudio
Every house had different plan and elevation but the way of presentation makes it understandable and unique, A floor plan with landscape and different floor layout makes it more beautiful and perfect for presentation.
floor, plan, designer, design, companies, software, online, creator, maker, home, virtual, floor plan designer, home plan designer, 3d floor plan software, 3d floor plan services, online 3d floor plan, 3d floor design, 3d home floor plan design, virtual floor plan

Fully Modern Bar 3D Floor Plan Design Ideas Berlin
From the
Architecture 3D Floor Plan Design collection.
By
Yantramarchitecturaldesignstudio
Our Firm online 3d floor plan Artist is expert in all type of floor Design like Home, Hotel, Resort, Malls and Offices. Since this 3d floor plan software is done using CGI you can create multiple interiors for the same property to suit.
floor, plan, designer, design, companies, software, online, creator, maker, home, virtual, 3d floor plan software, architectural design studio, architectural studio, architectural animation services
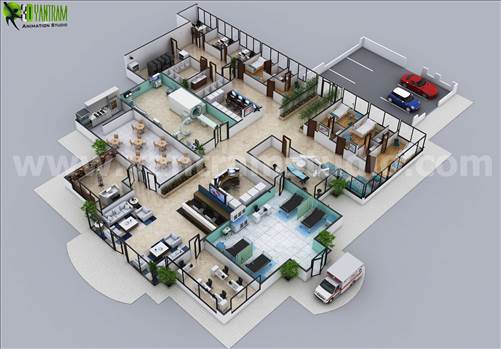
3D Hospital Floor Plan Layout Design by Yantram 3d floor plan software Chicago, USA
From the
Architecture 3D Floor Plan Design collection.
By
Yantramarchitecturaldesignstudio
Hospital Floor plan is one of our concept design where we had developed everything which a multi specialist hospital needs, every area developed according to size and facility needs.
floor plan designer, home plan designer, 3d floor plan software, 3d floor plan services, online 3d floor plan, 3d floor design, 3d home floor plan design, virtual floor plan, architectural design studio, architectural studio, architectural animation services, architectural modeling firm, 3d animation studio
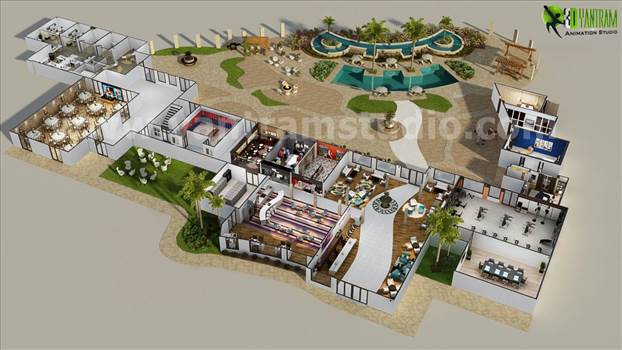
Conceptual Resort Floorplan Design Ideas Dubai
From the
Conceptual Resort Floorplan Design Ideas Dubai UAE collection.
By
Yantramarchitecturaldesignstudio
We work to combine just the right mix of relaxation and adventure. Popular area attractions to visit include Pool Design with Palm Trees and the Interior area like Food Court, Bar Area etc.
floor plan designer, home plan designer, 3d floor plan software, 3d floor plan services, online 3d floor plan, 3d floor design, 3d home floor plan design, virtual floor plan, 3d, floor, plan, designer, design, companies, software, online, creator, maker, home, virtual
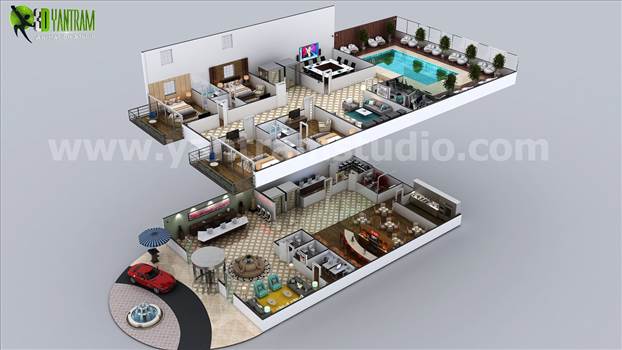
Multi Story Hotel 3D Floor Plan Design Ideas
From the
Architecture 3D Floor Plan Design collection.
By
Yantramarchitecturaldesignstudio
We had included a complete set of areas for a 7 start hotel like - Unique designed Pool Area, Bedrooms with attached Bathrooms, Restaurant, Reception Area, Waiting Area, Bar, Employee station.
floor, plan, designer, design, companies, software, online, creator, maker, home, virtual, floor plan designer, floor plan design companies, online 3d floor plan
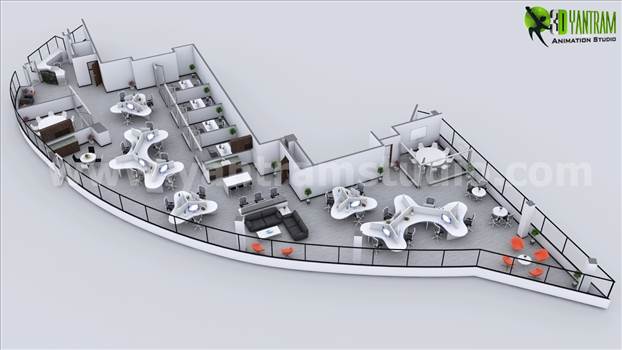
Modern Office Floor Plan New advancements in technology
From the
Architecture 3D Floor Plan Design collection.
By
Yantramarchitecturaldesignstudio
Modern Office Floor Plan New advancements in technology, Yantram Architectural Design Studio Has High Quality Set For 3D Floor Plan Maker.Visit us: http://www.yantramstudio.com/3d-floor-plan.html
floor plan design companies, 3d floor design, 3d floor plan creator, 3d, floor plan, rendering, interactive, site, sections, visualization, design, animation, home, virtual, services, architectural, modeling, house, interior, exterior
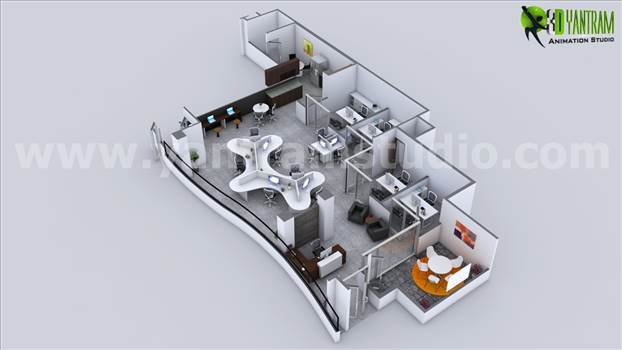
Workplace Strategies Modern Office 3D Floor Plan Rendering
From the
Architecture 3D Floor Plan Design collection.
By
Yantramarchitecturaldesignstudio
Modern Office 3D Floor Plan Rendering New advancements in technology, Yantram Architectural Design Studio Has High Quality Collection For Floor Plan Designer Singapore, Residential Floor Plan Rendering.http://www.yantramstudio.com/3d-floor-plan.html
floor plan, rendering, interactive, site, sections, visualization, design, animation, home, virtual, services, architectural, modeling, house, interior, exterior
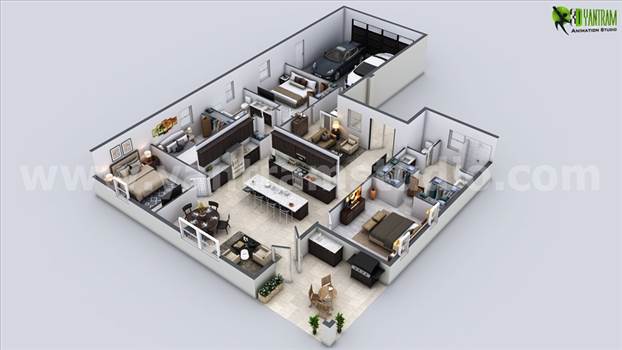
Modern House 3D Floor Plan
From the
Architecture 3D Floor Plan Design collection.
By
Yantramarchitecturaldesignstudio
Modern House 3D Floor Plan, Build your Dream with 3D Floor Plan Rendering Service, 3BHK 3D Floor Plan Design, 3d architectural floor plans, 3d house floor plans, 3D floor design, 3d home floor plans, 3d floor plan modeling.
3d floor plan creator, 3d floor plan maker, floor plan designer, floor plan design companies, 3d floor plan software, online 3d floor plan