Search Member Photography
Search thousands of images by name, description, or tags. Results may include images from photography websites hosted by ShutterForge.com.
Your search for '3d floor plan rendering service' in all photos returned 23 results.
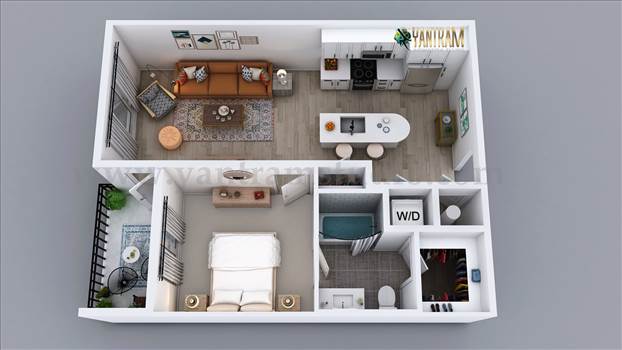
3D_Floor_Plan_Morden_Design.jpg
From the
3D Semi-Classic Floor Plan Rendering Service by collection.
By
Yantramarchitecturaldesignstudio
architectural design studio, architectural studio, 3d animation studio, architectural visualization studio, architectural animation services, architectural and design services, 3d architectural design, architectural rendering company, architectural planning companies, 3d floor plan, 3d virtual floor plan design, 3d home floor plan design, 3d floor plan rendering service, 3d floor plan design, floor plan design company, floor plan designer, floor plan design companies, residential, floor plan, design, apartment, house, home, plan ideas, concept, bedroom, sitting place, kitchen, living room, bathroom
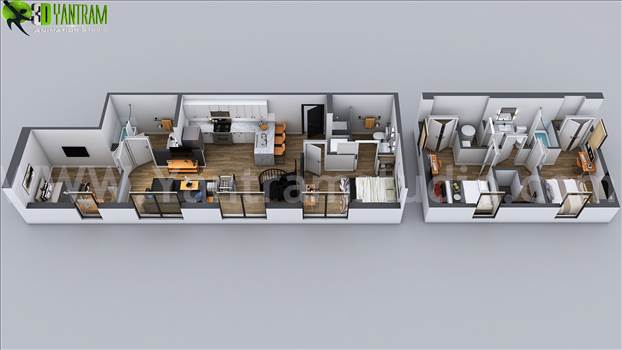
3D Home Floor Plan Designs By Yantram floor plan designer - Washington, USA
From the
3D Home Floor Plan Designs - Washington, USA collection.
By
Yantramarchitecturaldesignstudio
Project 51 : Floor Plan
Client : 891. Anna
Location : Washington, USA
Floor plans are usually drawn to show exact property area and room types. some are come along with appliances and furniture for the better idea about placement and space utilizatio
modern, 3d, floor, plan, design, ideas, bedroom, kitchen area, deck, dining room, car parking, floor plan designer, floor plan design companies, 3d floor plan software, 3d floor plan services, online 3d floor plan, 3d floor design, 3d floor plan rendering service
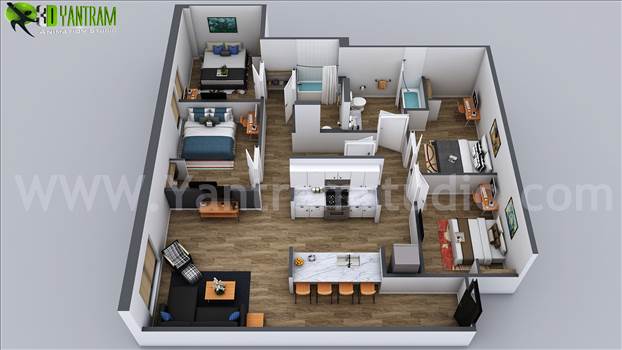
3D Home Floor Plan Designs By Yantram floor plan designer - Washington, USA
From the
3D Home Floor Plan Designs - Washington, USA collection.
By
Yantramarchitecturaldesignstudio
Floor plans are usually drawn to show exact property area and room types. some are come along with appliances and furniture for the better idea about placement and space utilization.
Read MOre -- https://goo.gl/6fYD3K
#Modern #3D #floorplan #design #i
modern, 3d, floor, plan, design, ideas, bedroom, kitchen area, deck, dining room, car parking, floor plan designer, floor plan design companies, 3d floor plan software, 3d floor plan services, online 3d floor plan, 3d floor design, 3d floor plan rendering service
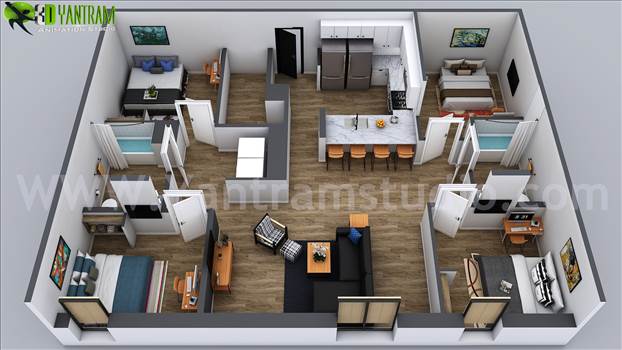
3D Home Floor Plan Designs By Yantram floor plan designer - Washington, USA
From the
3D Home Floor Plan Designs - Washington, USA collection.
By
Yantramarchitecturaldesignstudio
Floor plans are usually drawn to show exact property area and room types. some are come along with appliances and furniture for the better idea about placement and space utilization.
Read MOre -- https://goo.gl/6fYD3K
#Modern #3D #floorplan #design #ide
modern, 3d, floor, plan, design, ideas, bedroom, kitchen area, deck, dining room, car parking, floor plan designer, floor plan design companies, 3d floor plan software, 3d floor plan services, online 3d floor plan, 3d floor design, 3d floor plan rendering service
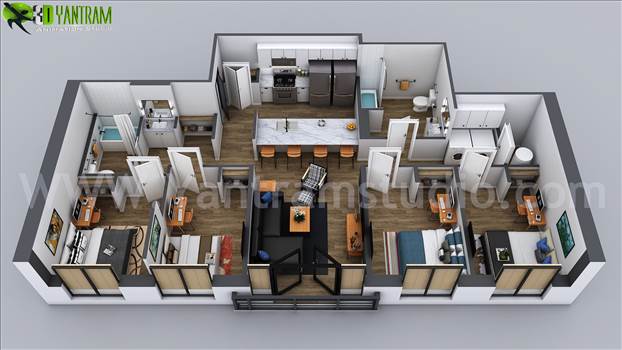
3D Home Floor Plan Designs By Yantram floor plan designer - Washington, USA
From the
3D Home Floor Plan Designs - Washington, USA collection.
By
Yantramarchitecturaldesignstudio
Floor plans are usually drawn to show exact property area and room types. some are come along with appliances and furniture for the better idea about placement and space utilization.
Read MOre -- https://goo.gl/6fYD3K
#Modern #3D #floorplan #design #i
modern, 3d, floor, plan, design, ideas, bedroom, kitchen area, deck, dining room, car parking, floor plan designer, floor plan design companies, 3d floor plan software, 3d floor plan services, online 3d floor plan, 3d floor design, 3d floor plan rendering service
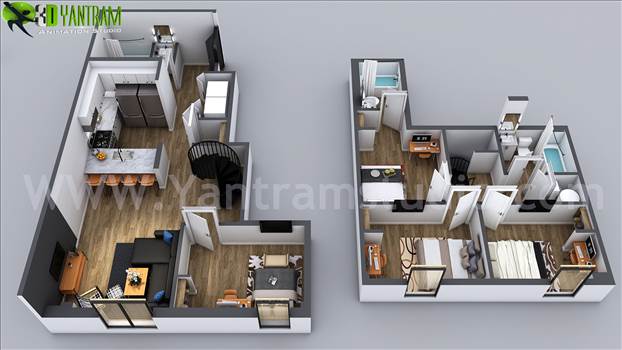
3D Home Floor Plan Designs By Yantram floor plan designer - Washington, USA
From the
3D Home Floor Plan Designs - Washington, USA collection.
By
Yantramarchitecturaldesignstudio
Floor plans are usually drawn to show exact property area and room types. some are come along with appliances and furniture for the better idea about placement and space utilization.
Read MOre -- https://goo.gl/6fYD3K
modern, 3d, floor, plan, design, ideas, bedroom, kitchen area, deck, dining room, car parking, floor plan designer, floor plan design companies, 3d floor plan software, 3d floor plan services, online 3d floor plan, 3d floor design, 3d floor plan rendering service
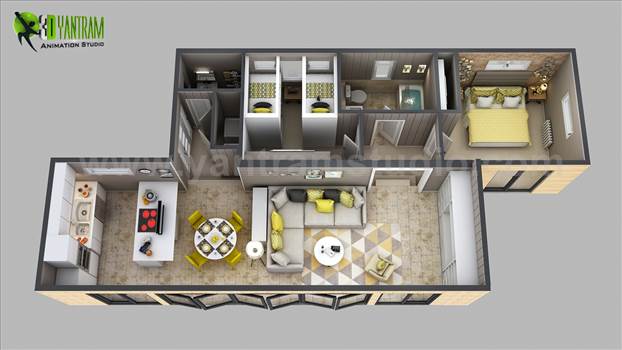
3d House Floor plan Designs, ideas, Images By Yantram 3d animation studio - Atlanta, USA
From the
Modern Architectural 2D Floor Plan design concept collection.
By
Yantramarchitecturaldesignstudio
A floor plan is a visual representation of a room or building scaled and viewed from above. Learn more about floor plan design, floor planning examples.Visit -- https://goo.gl/kif9cb#3dfloordesign #3dfloorplan #services
landscape, floor, plan, design, ideas, bedroom, kitchen area, deck, patio, men room, dining room, med room, car parking, floor plan designer, floor plan design companies, 3d floor plan software, 3d floor plan services, online 3d floor plan, 3d floor design, 3d floor plan rendering service, 3d floor plan
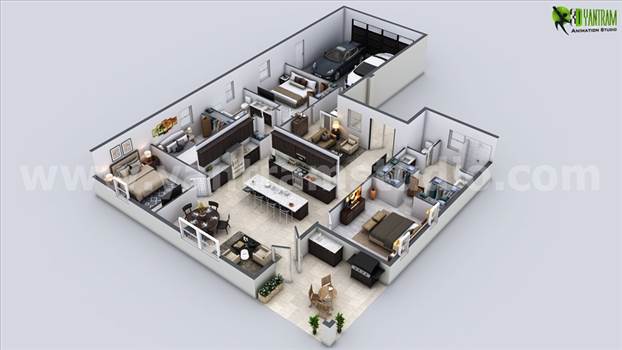
Modern House 3D Floor Plan
From the
Architecture 3D Floor Plan Design collection.
By
Yantramarchitecturaldesignstudio
Modern House 3D Floor Plan, Build your Dream with 3D Floor Plan Rendering Service, 3BHK 3D Floor Plan Design, 3d architectural floor plans, 3d house floor plans, 3D floor design, 3d home floor plans, 3d floor plan modeling.
3d floor plan creator, 3d floor plan maker, floor plan designer, floor plan design companies, 3d floor plan software, online 3d floor plan