Search Member Photography
Search thousands of images by name, description, or tags. Results may include images from photography websites hosted by ShutterForge.com.
Your search for 'floor' in all photos returned 100 results.

Fungi growing on a dead tree limb
From the
Macro collection.
By
Terry Kelly Photography
Fungi thriving on a aged tree limb, intertwining a story of awakening amidst the rustlings of decay.
biodiversity, dead tree limb, decayed wood, decomposer organisms, decomposing wood, decomposition, ecological balance, ecological harmony, ecosystem health, environmental balance, environmental sustainability, fallen branch, forest ecology, forest ecosystem, forest floor, forest fungi, forest renewal, fungal colony, fungal community, fungal diversity, fungal growth, fungal kingdom, fungal network, fungal presence, fungal species, fungal spores, fungal symbiosis, fungi, growing, life cycle, microorganisms, mushroom, mycelial threads, mycelium, mycology, mycorrhizal association, natural decomposition, natural process, natures cycle, natures renewal, organic matter, organic recycling, symbiotic relationship, tree decay, tree limb decay, tree limb decomposition, woodland decay, woodland decomposition, woodland habitat, woodland life, woodland wonders
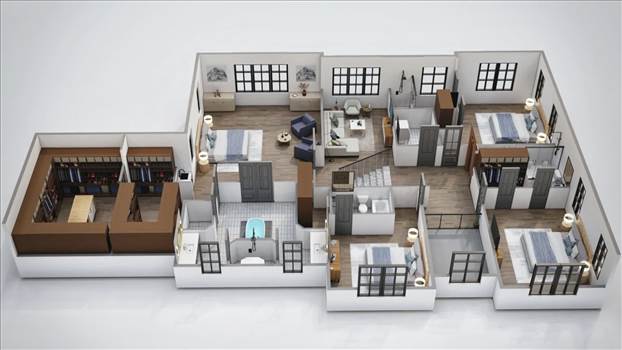
Design-Your-Dream-Space-Unveiling-Innovative-Floor-Plans-with-Our-Premier-3D-Architectural-Rendering-Services-Studio-1-1536x864.jpg.jpg
From the
Rajkot House Design Hub collection.
By
3dyantram studio
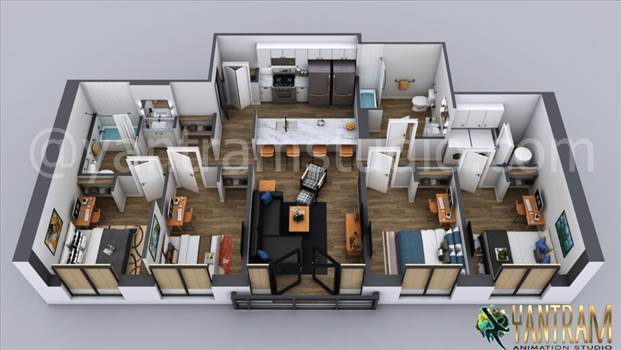
3D-Floor-Plan-Design-of-Gorgeous-Residential-Apartment-in-Houston,-Texas-By-Yantram-3D-Architectural-Rendering-Company.jpg
From the
3D Floor Plan Design of Residential Apartment collection.
By
Yantramarchitecturaldesignstudio
3D Floor Plan Design of Gorgeous Residential Apartment in Houston, Texas By Yantram 3D Architectural Rendering Company
3d floor plan, 3d floor plan design services, 3d floor plan rendering, 3d floor plan design, 3d floor plan service, 3d floor plan designer, 3d floor plan creator, 3d architectural rendering company, 3d floor plan design companies, 3d site plan

From August 26 to September 9 at Al Wahda Mall, there will be a big electronics sale
From the
My Photos collection.
By
National Store LLC
National store offers the Biggest Electronics Sale at G floor Al Wahda Mall, Abu Dhabi from 26th August to 9th September 2022; your presence matters the most, as we offer up to 60% Discount. For more details, visit our website. https://nationalstore.ae/g

Marble Floor Restoration Companies near me
From the
My Photos collection.
By
titansrestore
Are you looking for marble floor restoration companies near me in Orange County and Los Angeles County? Then hire Titans Natural Stone Restoration for marble floor cleaning, polishing, and restoration at economical service charges.
For more info
cleaning
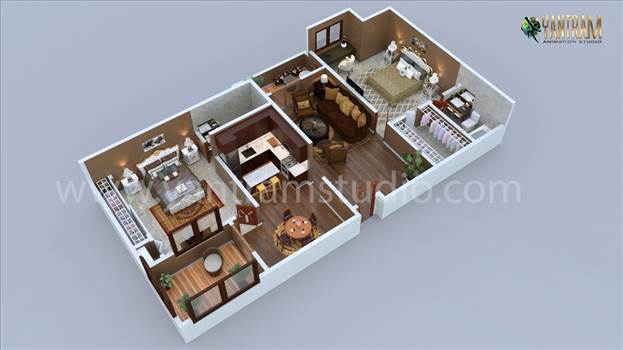
Modern Residential 3d floor plan design with 2 bedrooms by architectural rendering studio 2021.jpeg
From the
Modern Residential 3d floor plan design - Usa collection.
By
Yantramarchitecturaldesignstudio
we had designed each vicinity in a manner that any client/proprietor can visualize their space earlier than they plan for the actual implementation of the usage of a 3d floor plan design.
3d floor plan, 3d virtual floor plan design, 3d home floor plan design, virtual floor plan, 3d floor design, floor plan designer, 3d floor plan design, 3d floor plan maker, 3d floor plan creator, 3d home plan design online, 3d house plans, 3d building plan, home plan 3d, 3d building drawing, 3d plan rendering, floor plan 3d rendering, rendered floor plan, house plan rendering, 3d rendering of house plans, 3d floor plan design services
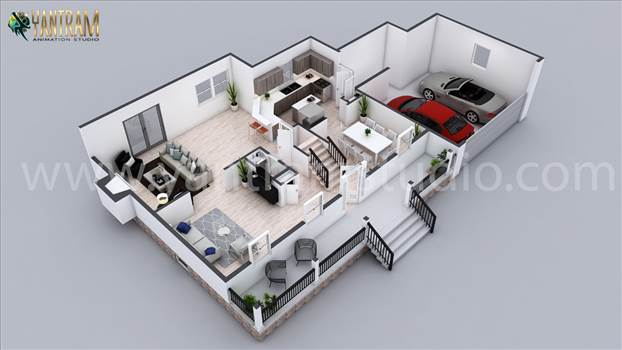
Residential 3D home Floor Plan Design by 3d Architectural Design Studio, Indianapolis - Indiana
From the
3d floor plan collection.
By
Yantramarchitecturaldesignstudio
A residential 3d ground plan or 3d floor plan design is a digital version of a building ground plan by 3d architectural design studio Our 3d architectural design studio did 1000+ 3d floor plan design projects in past years with quality and detail.
3d floor plan, 3d virtual floor plan design, 3d home floor plan design, virtual floor plan, 3d floor design, floor plan designer, 3d floor plan design, 3d floor plan maker, 3d floor plan creator, 3d home plan design online, 3d house plans, 3d building plan, home plan 3d, 3d building drawing, 3d plan rendering, floor plan 3d rendering, rendered floor plan, house plan rendering, 3d rendering of house plans, 3d floor plan design services
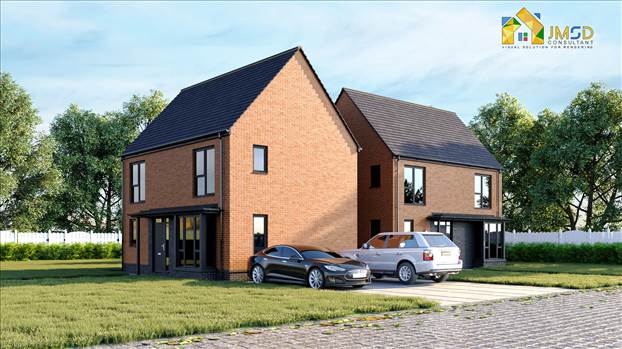
Photorealistic 3D House Rendering Detroit Michigan
From the
3D Exterior Rendering Services collection.
By
JMSDCONSULTANT
JMSD Consultant 3D Rendering Services Detroit Michigan. We working with architectural,real estate,elevation,house, interior, product, floor plan, virtual tour, design projects.
3d house rendering detroit michigan, 3d rendering detroit michigan, house rendering detroit michigan, architectural visualization detroit michigan, 3d rendering company usa
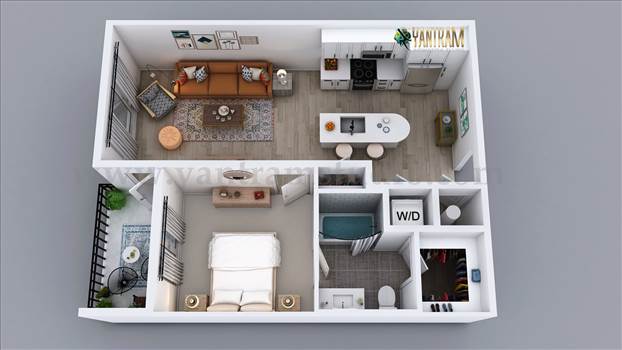
3D_Floor_Plan_Morden_Design.jpg
From the
3D Semi-Classic Floor Plan Rendering Service by collection.
By
Yantramarchitecturaldesignstudio
architectural design studio, architectural studio, 3d animation studio, architectural visualization studio, architectural animation services, architectural and design services, 3d architectural design, architectural rendering company, architectural planning companies, 3d floor plan, 3d virtual floor plan design, 3d home floor plan design, 3d floor plan rendering service, 3d floor plan design, floor plan design company, floor plan designer, floor plan design companies, residential, floor plan, design, apartment, house, home, plan ideas, concept, bedroom, sitting place, kitchen, living room, bathroom