Search Member Photography
Search thousands of images by name, description, or tags. Results may include images from photography websites hosted by ShutterForge.com.
Your search for 'floor plan rendering' in all photos returned 54 results.
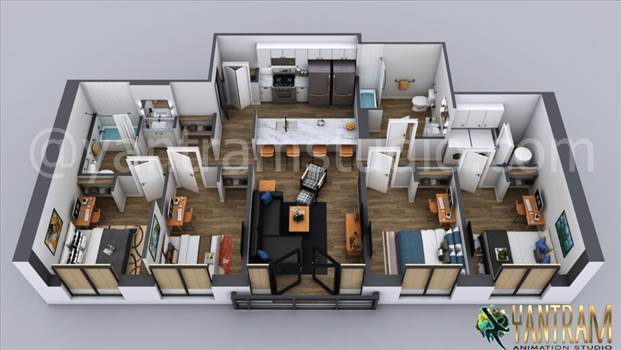
3D-Floor-Plan-Design-of-Gorgeous-Residential-Apartment-in-Houston,-Texas-By-Yantram-3D-Architectural-Rendering-Company.jpg
From the
3D Floor Plan Design of Residential Apartment collection.
By
Yantramarchitecturaldesignstudio
3D Floor Plan Design of Gorgeous Residential Apartment in Houston, Texas By Yantram 3D Architectural Rendering Company
3d floor plan, 3d floor plan design services, 3d floor plan rendering, 3d floor plan design, 3d floor plan service, 3d floor plan designer, 3d floor plan creator, 3d architectural rendering company, 3d floor plan design companies, 3d site plan
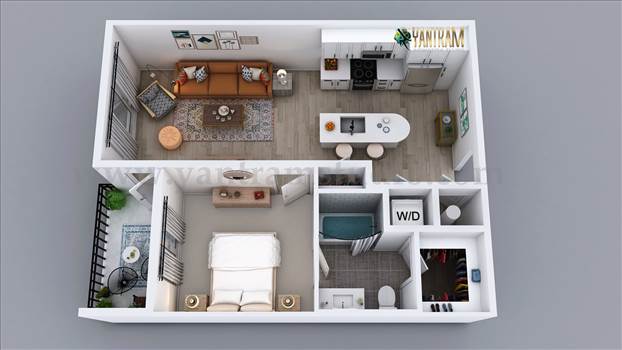
3D_Floor_Plan_Morden_Design.jpg
From the
3D Semi-Classic Floor Plan Rendering Service by collection.
By
Yantramarchitecturaldesignstudio
architectural design studio, architectural studio, 3d animation studio, architectural visualization studio, architectural animation services, architectural and design services, 3d architectural design, architectural rendering company, architectural planning companies, 3d floor plan, 3d virtual floor plan design, 3d home floor plan design, 3d floor plan rendering service, 3d floor plan design, floor plan design company, floor plan designer, floor plan design companies, residential, floor plan, design, apartment, house, home, plan ideas, concept, bedroom, sitting place, kitchen, living room, bathroom
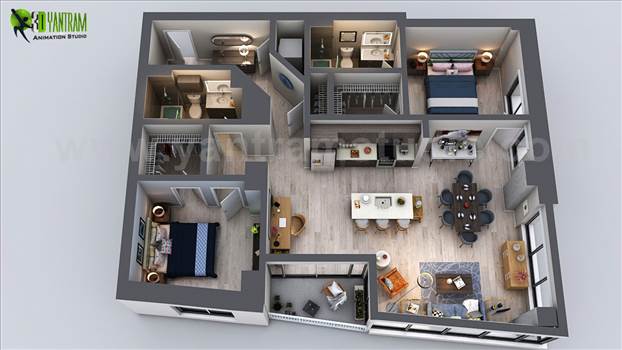
residential-apartment-3d-floor-plan-rendering-ideas-bedroom-bathroom-kitchen-unit-tower-design.jpg
From the
Unique Residential Apartment 3D Floor Plan collection.
By
Yantramarchitecturaldesignstudio
Unique Residential Apartment 3D Floor Plan Rendering, Modern Bedroom with Wooden Furniture & pendant Light, Current Trending Living Room with Study & Dining table looking Fabulous - Ideas by Yantram 3D Floor Plan, San Diego - USA
3d floor plan, 3d home floor plan design, virtual, 3d, floor, plan, design, designers, interior, photorealistic, modeling, cgi, visualization, architectural, idea, concept, house, mansion, apartment, modern house, ground floor, 3d model
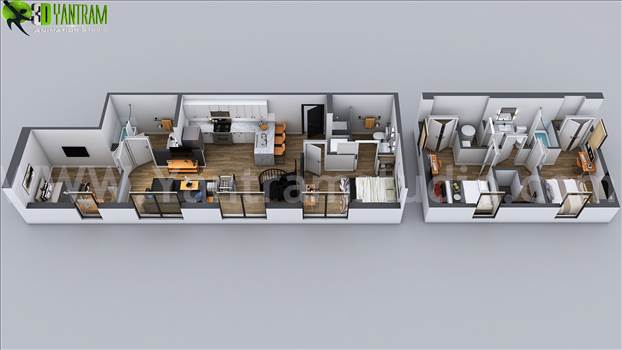
3D Home Floor Plan Designs By Yantram floor plan designer - Washington, USA
From the
3D Home Floor Plan Designs - Washington, USA collection.
By
Yantramarchitecturaldesignstudio
Project 51 : Floor Plan
Client : 891. Anna
Location : Washington, USA
Floor plans are usually drawn to show exact property area and room types. some are come along with appliances and furniture for the better idea about placement and space utilizatio
modern, 3d, floor, plan, design, ideas, bedroom, kitchen area, deck, dining room, car parking, floor plan designer, floor plan design companies, 3d floor plan software, 3d floor plan services, online 3d floor plan, 3d floor design, 3d floor plan rendering service
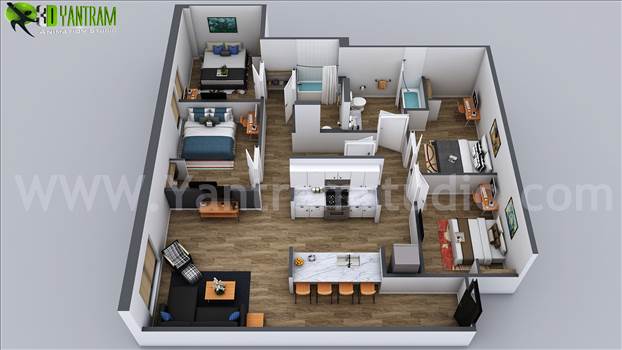
3D Home Floor Plan Designs By Yantram floor plan designer - Washington, USA
From the
3D Home Floor Plan Designs - Washington, USA collection.
By
Yantramarchitecturaldesignstudio
Floor plans are usually drawn to show exact property area and room types. some are come along with appliances and furniture for the better idea about placement and space utilization.
Read MOre -- https://goo.gl/6fYD3K
#Modern #3D #floorplan #design #i
modern, 3d, floor, plan, design, ideas, bedroom, kitchen area, deck, dining room, car parking, floor plan designer, floor plan design companies, 3d floor plan software, 3d floor plan services, online 3d floor plan, 3d floor design, 3d floor plan rendering service
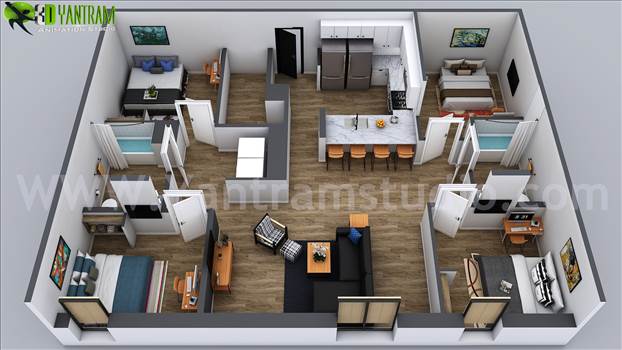
3D Home Floor Plan Designs By Yantram floor plan designer - Washington, USA
From the
3D Home Floor Plan Designs - Washington, USA collection.
By
Yantramarchitecturaldesignstudio
Floor plans are usually drawn to show exact property area and room types. some are come along with appliances and furniture for the better idea about placement and space utilization.
Read MOre -- https://goo.gl/6fYD3K
#Modern #3D #floorplan #design #ide
modern, 3d, floor, plan, design, ideas, bedroom, kitchen area, deck, dining room, car parking, floor plan designer, floor plan design companies, 3d floor plan software, 3d floor plan services, online 3d floor plan, 3d floor design, 3d floor plan rendering service
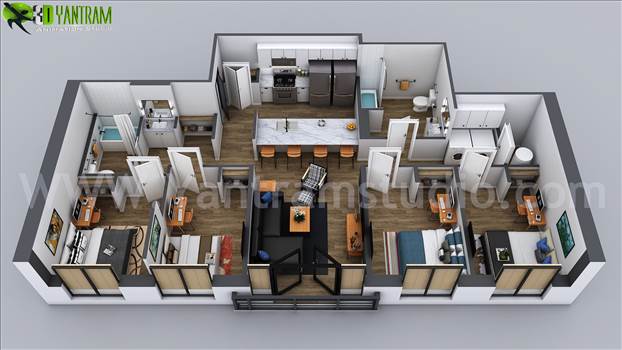
3D Home Floor Plan Designs By Yantram floor plan designer - Washington, USA
From the
3D Home Floor Plan Designs - Washington, USA collection.
By
Yantramarchitecturaldesignstudio
Floor plans are usually drawn to show exact property area and room types. some are come along with appliances and furniture for the better idea about placement and space utilization.
Read MOre -- https://goo.gl/6fYD3K
#Modern #3D #floorplan #design #i
modern, 3d, floor, plan, design, ideas, bedroom, kitchen area, deck, dining room, car parking, floor plan designer, floor plan design companies, 3d floor plan software, 3d floor plan services, online 3d floor plan, 3d floor design, 3d floor plan rendering service
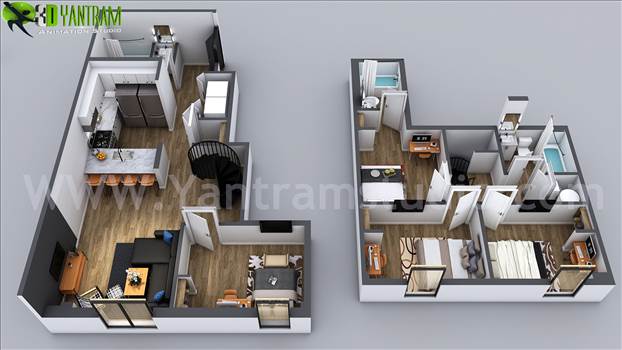
3D Home Floor Plan Designs By Yantram floor plan designer - Washington, USA
From the
3D Home Floor Plan Designs - Washington, USA collection.
By
Yantramarchitecturaldesignstudio
Floor plans are usually drawn to show exact property area and room types. some are come along with appliances and furniture for the better idea about placement and space utilization.
Read MOre -- https://goo.gl/6fYD3K
modern, 3d, floor, plan, design, ideas, bedroom, kitchen area, deck, dining room, car parking, floor plan designer, floor plan design companies, 3d floor plan software, 3d floor plan services, online 3d floor plan, 3d floor design, 3d floor plan rendering service
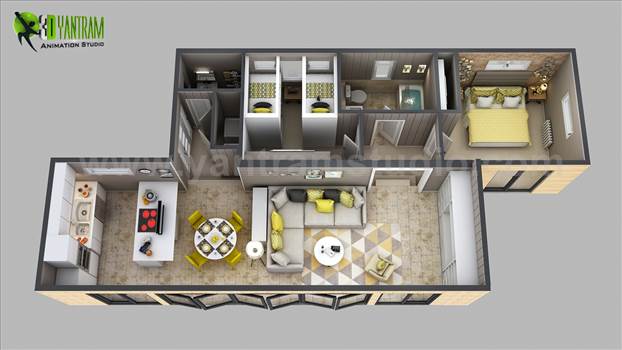
3d House Floor plan Designs, ideas, Images By Yantram 3d animation studio - Atlanta, USA
From the
Modern Architectural 2D Floor Plan design concept collection.
By
Yantramarchitecturaldesignstudio
A floor plan is a visual representation of a room or building scaled and viewed from above. Learn more about floor plan design, floor planning examples.Visit -- https://goo.gl/kif9cb#3dfloordesign #3dfloorplan #services
landscape, floor, plan, design, ideas, bedroom, kitchen area, deck, patio, men room, dining room, med room, car parking, floor plan designer, floor plan design companies, 3d floor plan software, 3d floor plan services, online 3d floor plan, 3d floor design, 3d floor plan rendering service, 3d floor plan
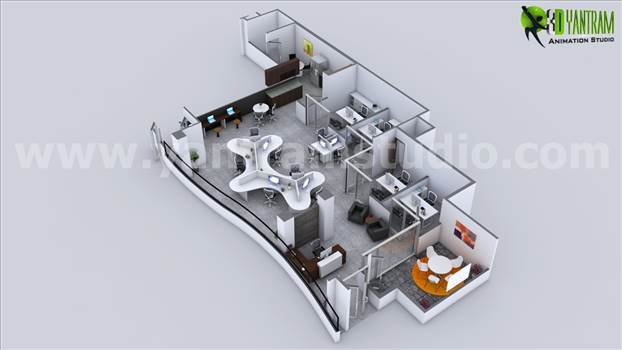
Workplace Strategies Modern Office 3D Floor Plan Rendering
From the
Architecture 3D Floor Plan Design collection.
By
Yantramarchitecturaldesignstudio
Modern Office 3D Floor Plan Rendering New advancements in technology, Yantram Architectural Design Studio Has High Quality Collection For Floor Plan Designer Singapore, Residential Floor Plan Rendering.http://www.yantramstudio.com/3d-floor-plan.html
floor plan, rendering, interactive, site, sections, visualization, design, animation, home, virtual, services, architectural, modeling, house, interior, exterior
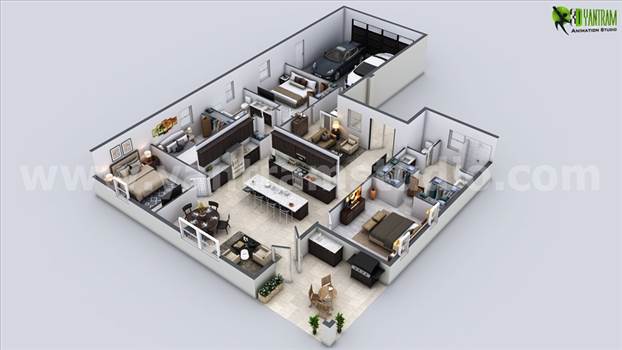
Modern House 3D Floor Plan
From the
Architecture 3D Floor Plan Design collection.
By
Yantramarchitecturaldesignstudio
Modern House 3D Floor Plan, Build your Dream with 3D Floor Plan Rendering Service, 3BHK 3D Floor Plan Design, 3d architectural floor plans, 3d house floor plans, 3D floor design, 3d home floor plans, 3d floor plan modeling.
3d floor plan creator, 3d floor plan maker, floor plan designer, floor plan design companies, 3d floor plan software, online 3d floor plan