Search Member Photography
Search thousands of images by name, description, or tags. Results may include images from photography websites hosted by ShutterForge.com.
Your search for 'online 3d floor plan' in all photos returned 21 results.
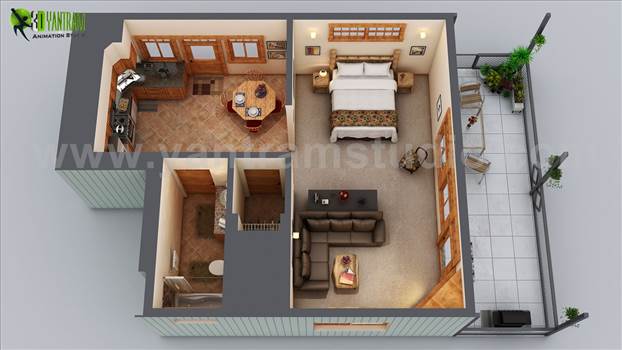
Serenity-Suite.jpg
From the
Small House Floor Plan Design collection.
By
Yantramarchitecturaldesignstudio
Small House Floor Plan Design Ideas with Bedroom & Modern hall with Wooden Furniture Blueprint by Yantram Floor Plan Designer.Unique ideas for small wooden house where each thing is specifically designed and placed keeping in mind space of house.
architecture 3d, 3d max, illustrator, autocad, house, mansion, apartment, modern house, bungalow, townhouse, ground floor, second floor, restaurant, 3d model, drawing, infographic, blueprint, mpa, vector, basement floor, gym floor, office layout, online 3d floor plan, 3d floor design, bedroom, wooden furniture, hall, bathroom, modern, design, ideas, concept, balcony, kitchen, closet area, bath tub, vacation house, rendering, designers, provider, develope
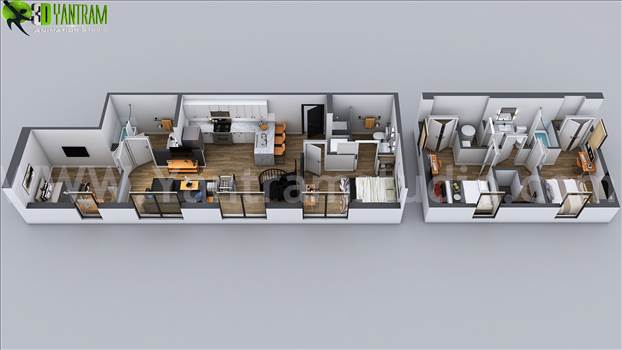
3D Home Floor Plan Designs By Yantram floor plan designer - Washington, USA
From the
3D Home Floor Plan Designs - Washington, USA collection.
By
Yantramarchitecturaldesignstudio
Project 51 : Floor Plan
Client : 891. Anna
Location : Washington, USA
Floor plans are usually drawn to show exact property area and room types. some are come along with appliances and furniture for the better idea about placement and space utilizatio
modern, 3d, floor, plan, design, ideas, bedroom, kitchen area, deck, dining room, car parking, floor plan designer, floor plan design companies, 3d floor plan software, 3d floor plan services, online 3d floor plan, 3d floor design, 3d floor plan rendering service
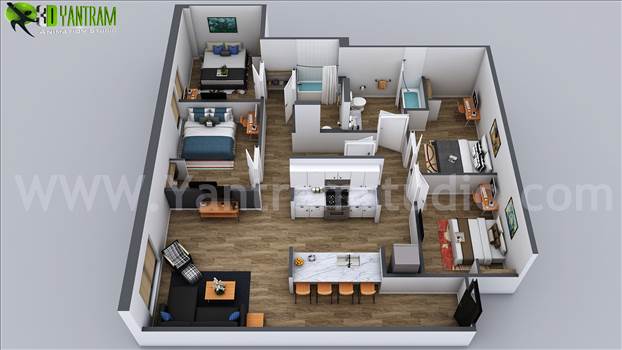
3D Home Floor Plan Designs By Yantram floor plan designer - Washington, USA
From the
3D Home Floor Plan Designs - Washington, USA collection.
By
Yantramarchitecturaldesignstudio
Floor plans are usually drawn to show exact property area and room types. some are come along with appliances and furniture for the better idea about placement and space utilization.
Read MOre -- https://goo.gl/6fYD3K
#Modern #3D #floorplan #design #i
modern, 3d, floor, plan, design, ideas, bedroom, kitchen area, deck, dining room, car parking, floor plan designer, floor plan design companies, 3d floor plan software, 3d floor plan services, online 3d floor plan, 3d floor design, 3d floor plan rendering service
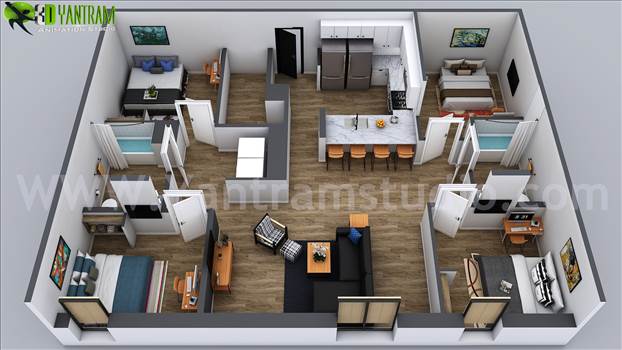
3D Home Floor Plan Designs By Yantram floor plan designer - Washington, USA
From the
3D Home Floor Plan Designs - Washington, USA collection.
By
Yantramarchitecturaldesignstudio
Floor plans are usually drawn to show exact property area and room types. some are come along with appliances and furniture for the better idea about placement and space utilization.
Read MOre -- https://goo.gl/6fYD3K
#Modern #3D #floorplan #design #ide
modern, 3d, floor, plan, design, ideas, bedroom, kitchen area, deck, dining room, car parking, floor plan designer, floor plan design companies, 3d floor plan software, 3d floor plan services, online 3d floor plan, 3d floor design, 3d floor plan rendering service
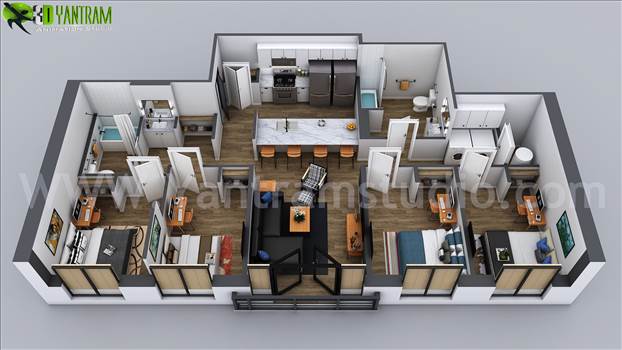
3D Home Floor Plan Designs By Yantram floor plan designer - Washington, USA
From the
3D Home Floor Plan Designs - Washington, USA collection.
By
Yantramarchitecturaldesignstudio
Floor plans are usually drawn to show exact property area and room types. some are come along with appliances and furniture for the better idea about placement and space utilization.
Read MOre -- https://goo.gl/6fYD3K
#Modern #3D #floorplan #design #i
modern, 3d, floor, plan, design, ideas, bedroom, kitchen area, deck, dining room, car parking, floor plan designer, floor plan design companies, 3d floor plan software, 3d floor plan services, online 3d floor plan, 3d floor design, 3d floor plan rendering service
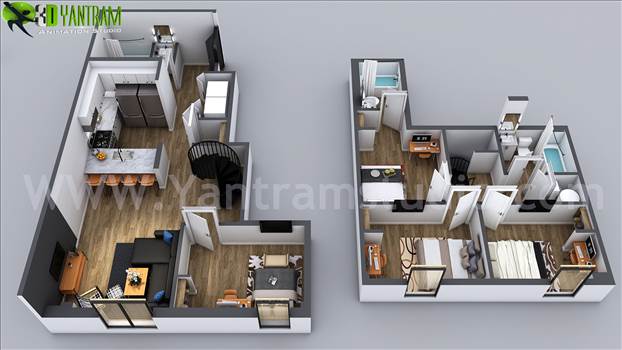
3D Home Floor Plan Designs By Yantram floor plan designer - Washington, USA
From the
3D Home Floor Plan Designs - Washington, USA collection.
By
Yantramarchitecturaldesignstudio
Floor plans are usually drawn to show exact property area and room types. some are come along with appliances and furniture for the better idea about placement and space utilization.
Read MOre -- https://goo.gl/6fYD3K
modern, 3d, floor, plan, design, ideas, bedroom, kitchen area, deck, dining room, car parking, floor plan designer, floor plan design companies, 3d floor plan software, 3d floor plan services, online 3d floor plan, 3d floor design, 3d floor plan rendering service
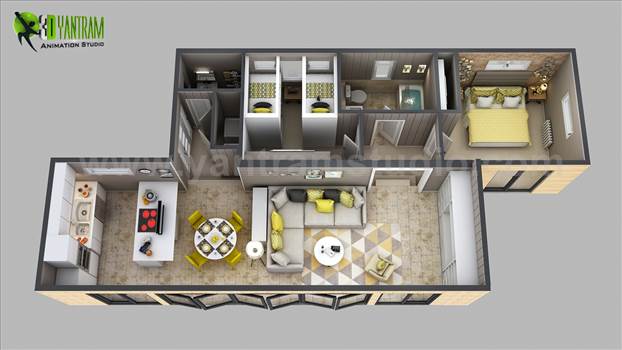
3d House Floor plan Designs, ideas, Images By Yantram 3d animation studio - Atlanta, USA
From the
Modern Architectural 2D Floor Plan design concept collection.
By
Yantramarchitecturaldesignstudio
A floor plan is a visual representation of a room or building scaled and viewed from above. Learn more about floor plan design, floor planning examples.Visit -- https://goo.gl/kif9cb#3dfloordesign #3dfloorplan #services
landscape, floor, plan, design, ideas, bedroom, kitchen area, deck, patio, men room, dining room, med room, car parking, floor plan designer, floor plan design companies, 3d floor plan software, 3d floor plan services, online 3d floor plan, 3d floor design, 3d floor plan rendering service, 3d floor plan
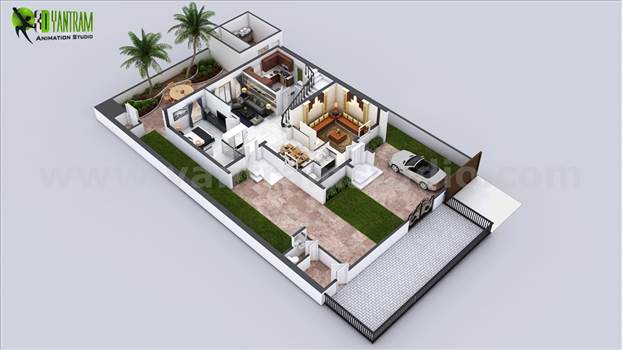
Ground Floor plan services
From the
Story House with Cut-Section floor plan view, USA collection.
By
Yantramarchitecturaldesignstudio
Every house had different plan and elevation but the way of presentation makes it understandable and unique, A floor plan with landscape and different floor layout makes it more beautiful and perfect for presentation.
floor, plan, designer, design, companies, software, online, creator, maker, home, virtual, floor plan designer, home plan designer, 3d floor plan software, 3d floor plan services, online 3d floor plan, 3d floor design, 3d home floor plan design, virtual floor plan
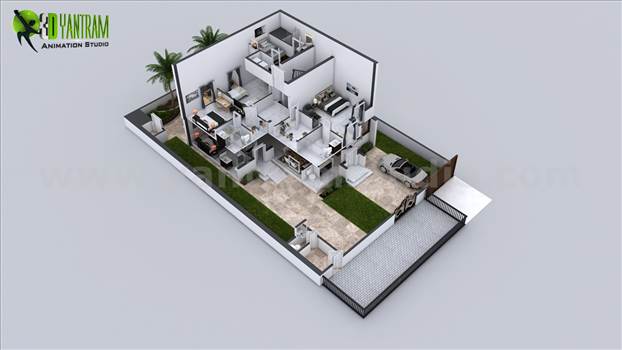
Ground First And Second Floor design.
From the
Story House with Cut-Section floor plan view, USA collection.
By
Yantramarchitecturaldesignstudio
Every house had different plan and elevation but the way of presentation makes it understandable and unique, A floor plan with landscape and different floor layout makes it more beautiful and perfect for presentation.
floor, plan, designer, design, companies, software, online, creator, maker, home, virtual, floor plan designer, home plan designer, 3d floor plan software, 3d floor plan services, online 3d floor plan, 3d floor design, 3d home floor plan design, virtual floor plan
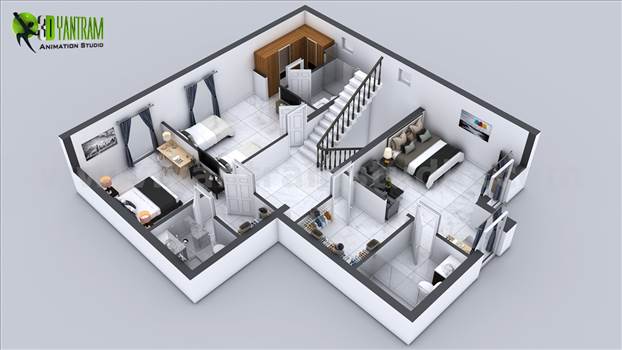
First floor plan designer
From the
Story House with Cut-Section floor plan view, USA collection.
By
Yantramarchitecturaldesignstudio
Every house had different plan and elevation but the way of presentation makes it understandable and unique, A floor plan with landscape and different floor layout makes it more beautiful and perfect for presentation.
floor, plan, designer, design, companies, software, online, creator, maker, home, virtual, floor plan designer, home plan designer, 3d floor plan software, 3d floor plan services, online 3d floor plan, 3d floor design, 3d home floor plan design, virtual floor plan

Fully Modern Bar 3D Floor Plan Design Ideas Berlin
From the
Architecture 3D Floor Plan Design collection.
By
Yantramarchitecturaldesignstudio
Our Firm online 3d floor plan Artist is expert in all type of floor Design like Home, Hotel, Resort, Malls and Offices. Since this 3d floor plan software is done using CGI you can create multiple interiors for the same property to suit.
floor, plan, designer, design, companies, software, online, creator, maker, home, virtual, 3d floor plan software, architectural design studio, architectural studio, architectural animation services
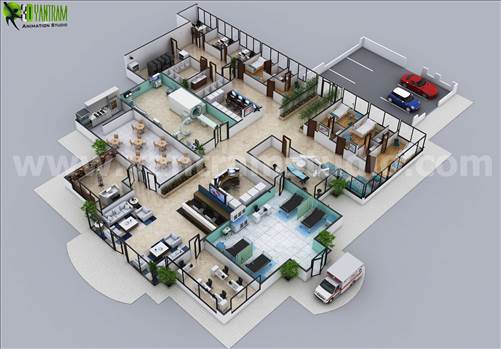
3D Hospital Floor Plan Layout Design by Yantram 3d floor plan software Chicago, USA
From the
Architecture 3D Floor Plan Design collection.
By
Yantramarchitecturaldesignstudio
Hospital Floor plan is one of our concept design where we had developed everything which a multi specialist hospital needs, every area developed according to size and facility needs.
floor plan designer, home plan designer, 3d floor plan software, 3d floor plan services, online 3d floor plan, 3d floor design, 3d home floor plan design, virtual floor plan, architectural design studio, architectural studio, architectural animation services, architectural modeling firm, 3d animation studio
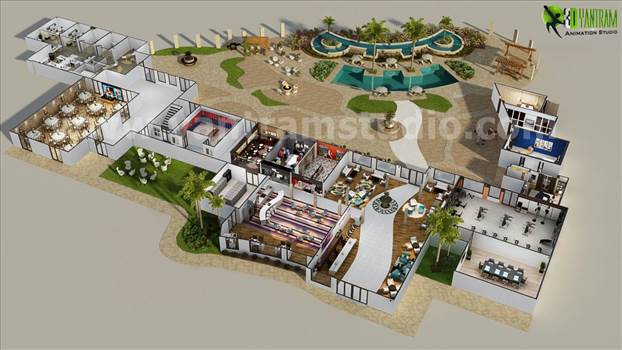
Conceptual Resort Floorplan Design Ideas Dubai
From the
Conceptual Resort Floorplan Design Ideas Dubai UAE collection.
By
Yantramarchitecturaldesignstudio
We work to combine just the right mix of relaxation and adventure. Popular area attractions to visit include Pool Design with Palm Trees and the Interior area like Food Court, Bar Area etc.
floor plan designer, home plan designer, 3d floor plan software, 3d floor plan services, online 3d floor plan, 3d floor design, 3d home floor plan design, virtual floor plan, 3d, floor, plan, designer, design, companies, software, online, creator, maker, home, virtual
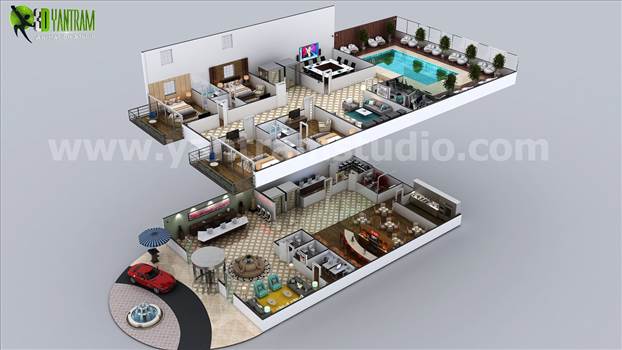
Multi Story Hotel 3D Floor Plan Design Ideas
From the
Architecture 3D Floor Plan Design collection.
By
Yantramarchitecturaldesignstudio
We had included a complete set of areas for a 7 start hotel like - Unique designed Pool Area, Bedrooms with attached Bathrooms, Restaurant, Reception Area, Waiting Area, Bar, Employee station.
floor, plan, designer, design, companies, software, online, creator, maker, home, virtual, floor plan designer, floor plan design companies, online 3d floor plan
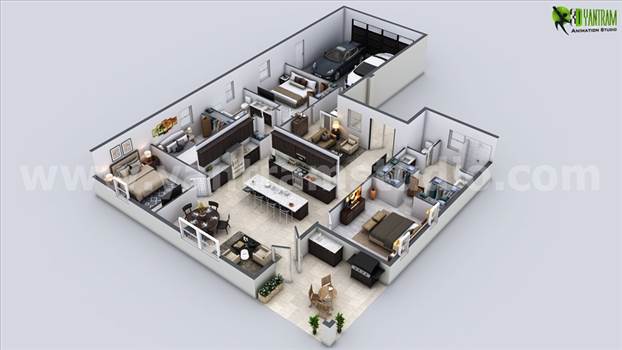
Modern House 3D Floor Plan
From the
Architecture 3D Floor Plan Design collection.
By
Yantramarchitecturaldesignstudio
Modern House 3D Floor Plan, Build your Dream with 3D Floor Plan Rendering Service, 3BHK 3D Floor Plan Design, 3d architectural floor plans, 3d house floor plans, 3D floor design, 3d home floor plans, 3d floor plan modeling.
3d floor plan creator, 3d floor plan maker, floor plan designer, floor plan design companies, 3d floor plan software, online 3d floor plan