Search Member Photography
Search thousands of images by name, description, or tags. Results may include images from photography websites hosted by ShutterForge.com.
Your search for 'wooden furniture' in all photos returned 15 results.
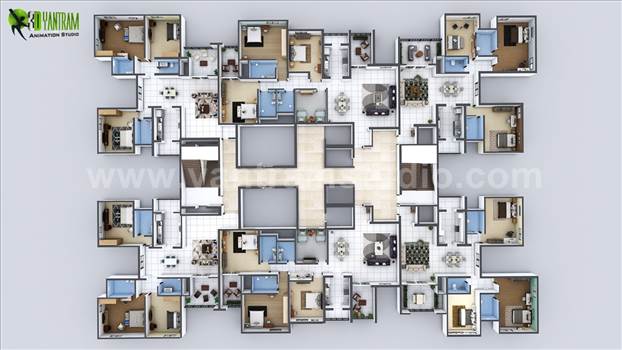
modern-multi-creative-3d-floor-plan-apartment-design-by-yantram-architectural-developer-studio.jpg
From the
Creative Virtual Floor Plan of Entire Apartment collection.
By
Yantramarchitecturaldesignstudio
Project 19: Modern Apartment Floor Plan Design
Client: 836. Aniket
Location: Perth - Australia
Creative 3D Virtual Floor Plan Apartment Design, Luxury Apartment Floor Plan with master bedroom, bathroom, kitchen, living room, dining area and wooden st
architectural design studio, 3d, floor, plan, virtual, design, designer, architectural, studio, animation, modeling, firm, visualisation, services, companies, rendering, creative, multi, apartment, luxury, master bedroom, bathroom, kitchen, living room, dining area, staircase, yantram, wooden furniture, modern, beautiful, 3d virtual floor plan design, 3d home floor plan design, virtual floor plan, 3d floor design, floor plan designer, 3d floor plan design
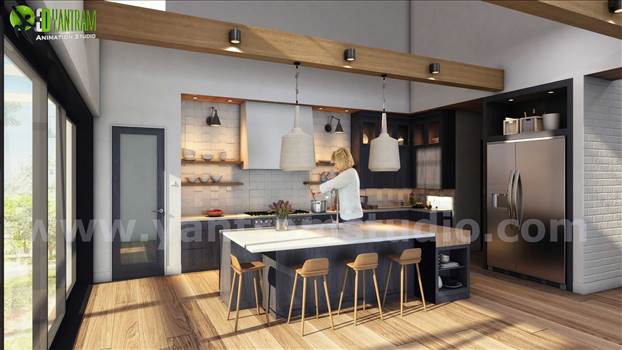
2-3d-kitchen-architectural-ideas-by-interior-design -for-home.jpg
From the
Exterior 3D Residential Walkthrough Modeling collection.
By
Yantramarchitecturaldesignstudio
Project 120: Conceptual Residential Walkthrough Animation
Client: 879. Charlie
Location: Paris - France
Exterior & Interior 3D Residential Walkthrough Modeling, stunning kitchen made up with white marble & wooden furniture, interior dining room wit
3d walkthrough visualization, 3d architectural animation, 360 walkthrough, 3d, visualization, exterior, walkthrough, architectural, animation, services, designers, interior, design, studio, home, modeling, concept, drawings, plans, residential, rendering, visualisation, companies, stunning, marble, wooden, furniture, staircase, attractive, media room, master, bedroom, sunlight, architectural rendering studio, 3d exterior rendering, 3d exterior design companies, 3d exterior modeling, architectural rendering service, exterior rendering services, 3d architectural visualisation, architectural visualization company, 3d exterior rendering service
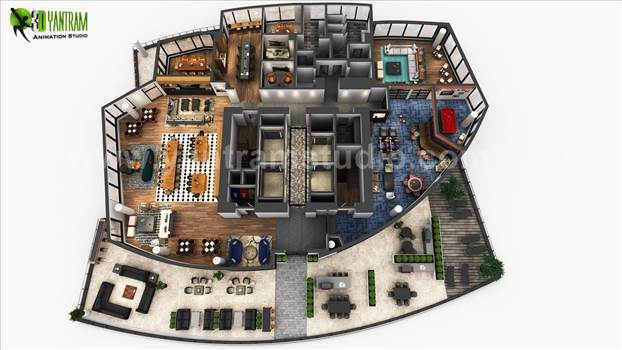
3d-rooftop-floor-plan-design-developed-idea.jpg
From the
3D Interior Rooftop Floor Plan Design collection.
By
Yantramarchitecturaldesignstudio
Project 112: Unique rooftop Floor Plan of Residential Apartment
Client: 761. Mike
Location: Vancouver - Canada
3d Interior Rooftop Floor Plan Design, Lounge and Dinning with Wooden Furniture, Conference room for Meeting or Discussion, Business Cente
3d floor plan, 3d virtual floor plan design, 3d, floor, plan, virtual, design, designer, architectural, studio, animation, modeling, firm, visualisation, services, companies, rendering, interior, plans, residential, rooftop, lounge, conference room, dinning, meeting, discussion, business center, sport, gaming, balcony, greenery, sitting place, terrace, 3d home floor plan design, virtual floor plan, 3d floor design, floor plan designer, 3d floor plan design
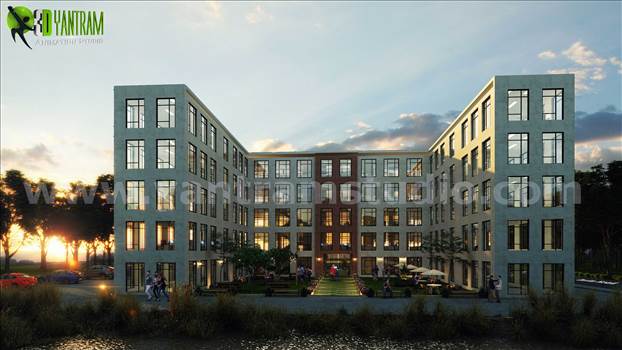
01-3d-exterior-commercial-office-walkthrough-developed-by-yantram-developer.jpg
From the
3D Architectural Exterior Apartment Building, UAE collection.
By
Yantramarchitecturaldesignstudio
Project 124: Conceptual Building Walkthrough Animation
Client: 924. Andrew
Location: Dubai - UAE
3D Exterior Walkthrough Commercial Office Birdview, exterior office with openview architectural, interior gym designs with wooden furniture and glass, of
3d walkthrough visualization, 3d exterior walkthrough, 360 walkthrough, visualisation, exterior, 3d, architectural, animation, services, rendering, studio, design, companies, modeling, company, interior, designers, offices, firms, concept, drawings, commercial, birdview
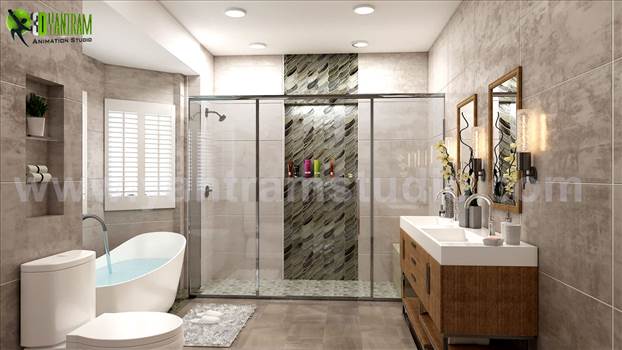
interior-modern-bthroom-concept-drawing-by-yantram-yantram-interior-design-studio.jpg
From the
Residential Interior Design Bathroom idea collection.
By
Yantramarchitecturaldesignstudio
Project 53: Bathroom Interior Design
Client: 932. Patrina
Location: Cape Town - South Africa
Interior Design Bathroom of Residential House Design with an awesome color combination of floor tiles and shower wall with a feel of modern furniture - Tap,
3d interior designers, 3d interior rendering services, 3d, interior, designers, rendering, services, design, studio, firms, modeling, concept, drawings, architectural, plans, home, animation, visualisation, companies, modern, bathroom, glass, wooden furniture, window, ideas, bath tub, wooden drawers, floor tile, shower panel, modern sink with tap
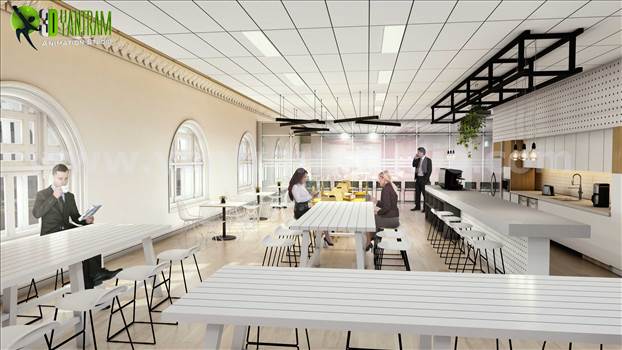
1-office-interior-pantry-design-with-wooden-furniture-and-peace.jpg
From the
Interior Office of 3D Architectural Studio collection.
By
Yantramarchitecturaldesignstudio
Project 142: Interior Walkthrough Visualization of DHL Office
Client: 850. Ami
Location: Perth - Australia
3D Architectural Animation kitchen design with wooden furniture & Cafeteria area, Open Space Office Workstation, interior lobby model with pla
3d architectural animation, 3d walkthrough, 360 walkthrough, 3d, walkthrough, visualization, design, exterior, architectural, animation, services, interior, designers, rendering, offices, studio, firms, modeling, concept, drawings, visualisation, companies, open space, workstation, amenity, 3d interior designers, 3d walkthrough visualization, 3d interior rendering services, 3d exterior walkthrough, offices interior designer, interior design studio, architectural walkthrough services, interior design firms, 3d interior modeling, interior concept drawings
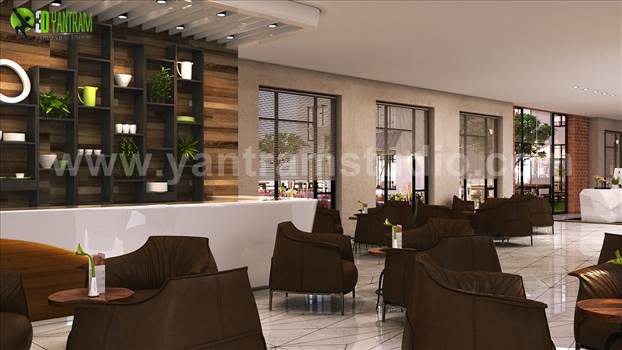
1-3d-interior-cafe-designers-peaceful-place-by-yantram-architectural-design-studio.JPG
From the
Interior Cafe & Reception Design firms collection.
By
Yantramarchitecturaldesignstudio
Project 140: Interior Cafe & Reception Rendering
Client: 924. sushant
Location: Manchester - UK
Interior Cafe & Reception Design firms with Modern furniture and sitting space with unique reception table ideas by Yantram Architectural Modeling Firm,
3d interior designers, architectural design studio, 3d, interior, designers, rendering, services, design, studio, firms, modeling, concept, drawings, architectural, animation, visualisation, companies, sitting management, peaceful area, wooden furniture, windows, white marble, sofa, table, stairs, glass, floor, reception, pendant light, cafe, 3d interior rendering services, architectural and design services, interior design studio, 3d animation studio, interior design firms, architectural modeling firm, interior design for cafe, architectural visualisation studio, interior concept drawings, architectural rendering companies
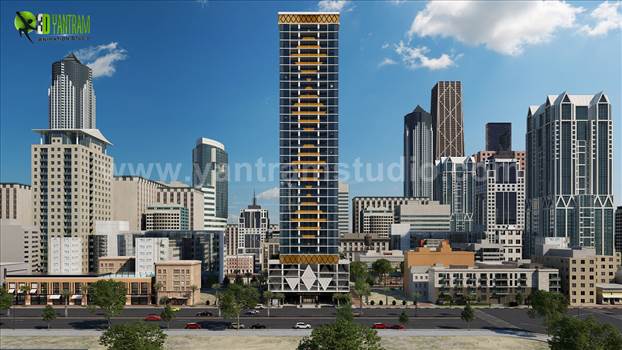
1-3d-exterior-residential-community-rendering-by-yantram-3d-exterior-modeling.jpg
From the
Architectural Walkthrough Residential Community collection.
By
Yantramarchitecturaldesignstudio
Project 138: Residential Community Rendering
Client: 903. Jerish
Location: Dubai - UAE
3D Exterior Walkthrough Interior & Exterior Residential Community, Entrance view is Looking Fabulous with Water flow, Living room with Wooden Furniture & Attached
3d exterior walkthrough, 360 walkthrough, walkthrough, 3d, visualization, exterior, architectural, animation, services, interior, designers, rendering, design, studio, firms, home, modeling, concept, drawings, plans, residential, companies, visualisation, company, community, waterflow, living room, wooden, furniture, balcony, bedroom, sunlight view, gym, pool view, theatre, food court, swimming pool
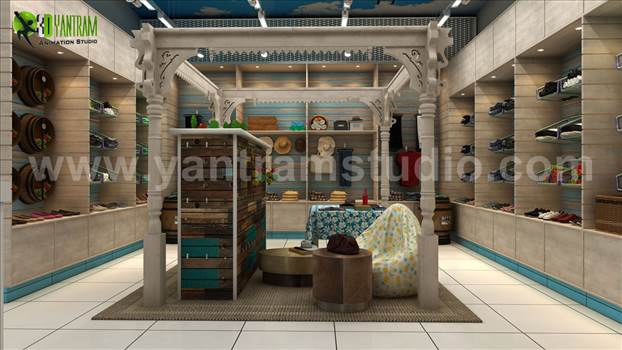
modern-3d-shop-interior-design-by-yantram-modeling.jpg
From the
Semi-Classic 3D Cloth Shop Interior Design ideas collection.
By
Yantramarchitecturaldesignstudio
Project 36: 3D Interior Cloth Shop Design
Client: 628 - Lisa
Location: Perth - Australia
Semi-Classic 3D Cloth Shop Interior Design, Shop will be design in wooden & home entrance style and sitting place available in center of shop ideas by Yantram
3d interior designers, interior concept drawings, 3d, interior, designers, rendering, services, shop, studio, firms, modeling, drawings, concept, commercial, architectural, design, plans, animation, visualisation, companies, wooden furniture, sitting place, cloth, shopping center, shop interior designer, interior design studio, interior design firms, 3d interior modeling, 3d interior rendering services, architectural design commercial plans, commercial interior design studio
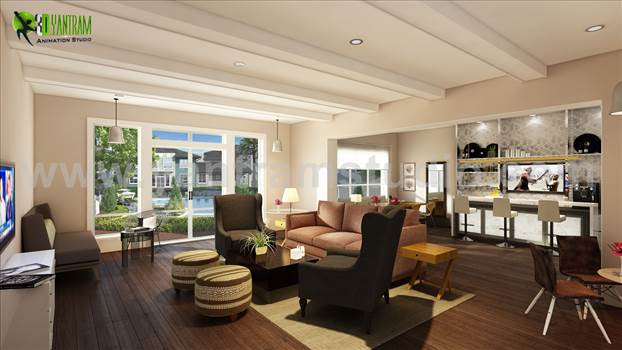
common-unit-apartment-aminities-area-3d-interior-design-studio-ideas.jpg
From the
Amazing Club House 3D Interior Designers collection.
By
Yantramarchitecturaldesignstudio
Amazing one of Interior Amenities area called Club House of community apartment 3D Interior Designers with concept of Wooden Furniture, White color wall with wooden bar design for community residential - ideas by Architectural Animation Studio, Doha - Qa
interior design studio, 3d interior rendering services, 3d, interior, rendering, services, design, studio, firms, modeling, concept, drawings, architectural, animation, visualization, companies, pendant light, wooden, furniture, paintings, bar, club, house, modern furniture, seating area, open window, pool view, club house
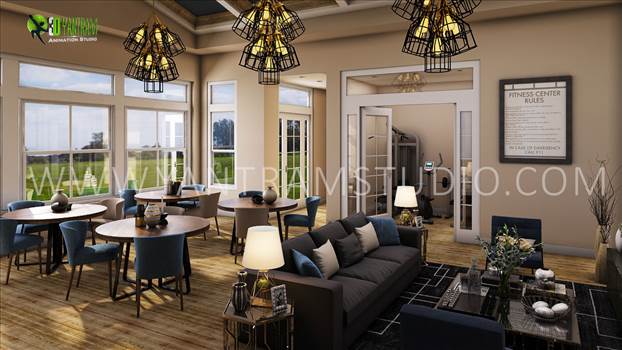
1.1-club-house-design-ideas-modern-render-photo-realistic-ideas.jpg
From the
3D Architectural Animation of Community collection.
By
Yantramarchitecturaldesignstudio
360 Walkthrough, 3D Architectural Animation Exterior House, Club House with Wooden Furniture & Pendant Light - Ideas by Yantram 3D Walkthrough Visualization, Vancouver - Canada
360, walkthrough, 3d, visualization, exterior, architectural, animation, services, rendering, studio, designs, companies, modeling, visualisation, cgi, concept, residential, building, firms, designers, house, modern house, pool, community, parking, pond, natural, landscaping, lighting
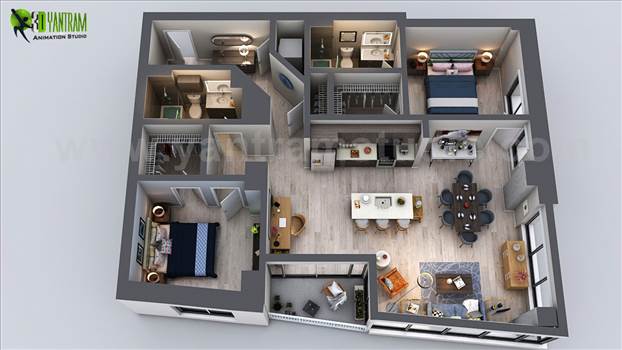
residential-apartment-3d-floor-plan-rendering-ideas-bedroom-bathroom-kitchen-unit-tower-design.jpg
From the
Unique Residential Apartment 3D Floor Plan collection.
By
Yantramarchitecturaldesignstudio
Unique Residential Apartment 3D Floor Plan Rendering, Modern Bedroom with Wooden Furniture & pendant Light, Current Trending Living Room with Study & Dining table looking Fabulous - Ideas by Yantram 3D Floor Plan, San Diego - USA
3d floor plan, 3d home floor plan design, virtual, 3d, floor, plan, design, designers, interior, photorealistic, modeling, cgi, visualization, architectural, idea, concept, house, mansion, apartment, modern house, ground floor, 3d model
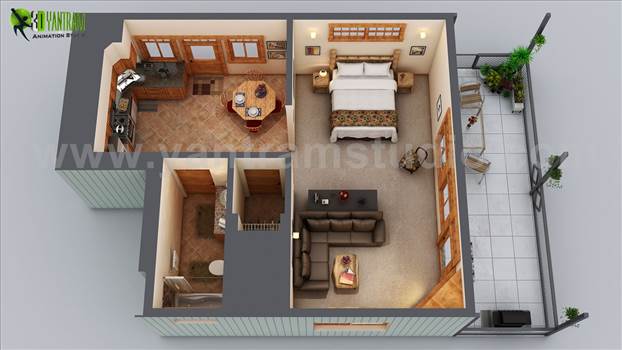
Serenity-Suite.jpg
From the
Small House Floor Plan Design collection.
By
Yantramarchitecturaldesignstudio
Small House Floor Plan Design Ideas with Bedroom & Modern hall with Wooden Furniture Blueprint by Yantram Floor Plan Designer.Unique ideas for small wooden house where each thing is specifically designed and placed keeping in mind space of house.
architecture 3d, 3d max, illustrator, autocad, house, mansion, apartment, modern house, bungalow, townhouse, ground floor, second floor, restaurant, 3d model, drawing, infographic, blueprint, mpa, vector, basement floor, gym floor, office layout, online 3d floor plan, 3d floor design, bedroom, wooden furniture, hall, bathroom, modern, design, ideas, concept, balcony, kitchen, closet area, bath tub, vacation house, rendering, designers, provider, develope