Search Member Photography
Search thousands of images by name, description, or tags. Results may include images from photography websites hosted by ShutterForge.com.
Your search for 'parking' in all photos returned 29 results.
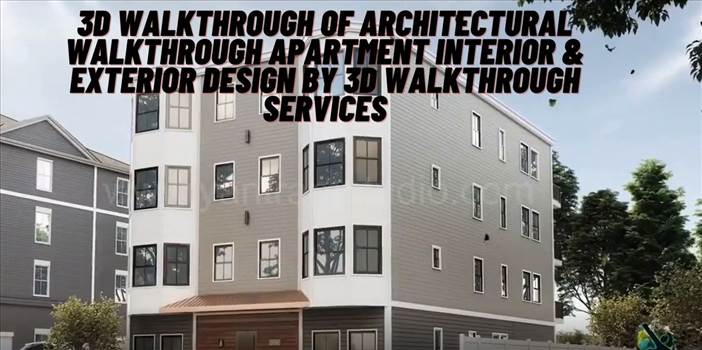
3d walkthrough of architectural walkthrough Apartment Interior & Exterior design by 3d walkthrough services.jpg
From the
3d walkthrough Philadelphia, Pennsylvania collection.
By
3dyantramstudio
This is 3d walkthrough of architectural walkthrough Apartment interior & exterior design by 3d walkthrough services, Philadelphia, Pennsylvania. 3d walkthrough of Mid-century modern apartment design with areas like the Lobby, parking, garden, living room-
3darchitecturalanimation, 3dvirtualtourwalkthrough, 3dwalkthroughstudio, 3dwalkthroughdesign, 3dwalkthroughanimationdesign
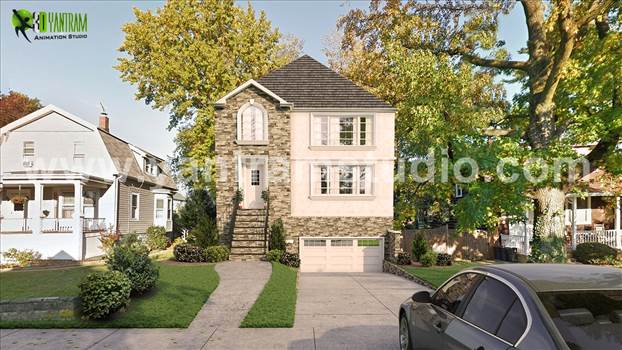
3d-exterior-modeling-home-rendering-developed-by-yantram-architectural-animation-studio-developer.jpg
From the
Modern 3D Exterior Home Rendering Services collection.
By
Yantramarchitecturaldesignstudio
Project 142: Modern Exterior Home Design
Client: 929. Tracy
Location: Rome - Italy
Exterior Home Rendering Services, Parking in front of the house is available with Area Cadio and Greenery with House Roof looks very beautiful developed by Yantram Ar
3d exterior rendering, architectural rendering service, architectural, rendering, studio, 3d, exterior, design, companies, modeling, services, visualisation, visualization, company, animation, firm, home, modern, parking, greenery, house roof, architectural rendering studio, 3d exterior design companies, 3d exterior modeling, exterior rendering services, architectural visualization company, 3d exterior rendering services
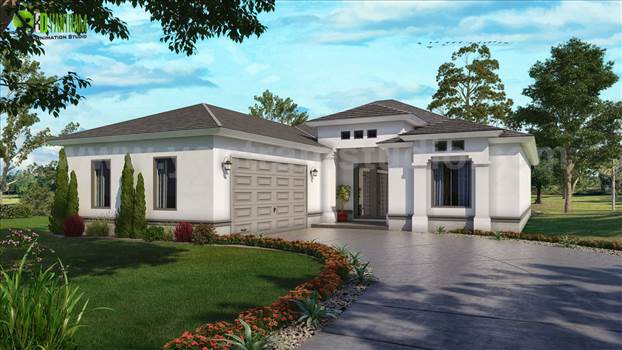
unique-3d-exterior-design-ideas-by-yantram-3d-exterior-modeling.jpg
From the
Unique 3D Exterior Home Rendering Services collection.
By
Yantramarchitecturaldesignstudio
Project 142: 3335 56th AVENUE_HD
Client: 795. Maggie
Location: Los Angeles - USA
Unique 3D Exterior Rendering Services ideas for single family, with Garden space and awesome exterior entry by Yantram Architectural Visualisation Studio, Los Angeles -
3d exterior modeling, 3d exterior rendering, 3d, exterior, modeling, rendering, architectual, studio, design, companies, services, visualisation, visualization, company, animation, firm, garden, parking, unique, house, home, garage design, pool
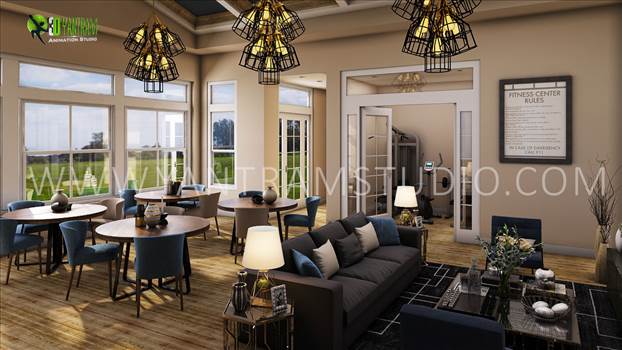
1.1-club-house-design-ideas-modern-render-photo-realistic-ideas.jpg
From the
3D Architectural Animation of Community collection.
By
Yantramarchitecturaldesignstudio
360 Walkthrough, 3D Architectural Animation Exterior House, Club House with Wooden Furniture & Pendant Light - Ideas by Yantram 3D Walkthrough Visualization, Vancouver - Canada
360, walkthrough, 3d, visualization, exterior, architectural, animation, services, rendering, studio, designs, companies, modeling, visualisation, cgi, concept, residential, building, firms, designers, house, modern house, pool, community, parking, pond, natural, landscaping, lighting
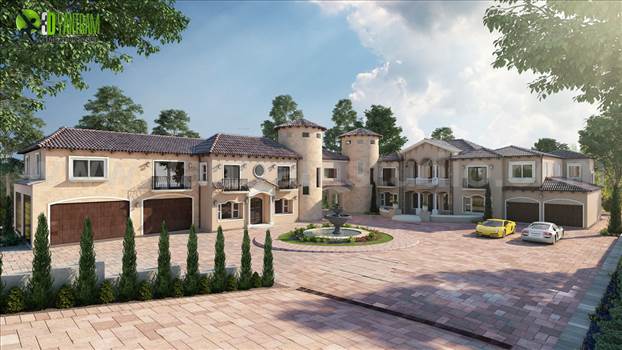
Ultra Semi-Modern Villa Exterior Design Ideas by Yantram architectural rendering service Rome, Italy
From the
Exterior Rendering CGI Design collection.
By
Yantramarchitecturaldesignstudio
A Semi-Modern Villa Exterior Design with unique Fountain design in middle, Open areas, side garage facilities of 3 car parking with natural color-combination and landscaping ideas by Yantram Architectural Modeling Firm. http://www.yantramstudio.com/
villa, residential, modern, exterior, design, ideas, concept, architectural, architectural rendering studio, 3d exterior rendering, 3d exterior design companies, 3d exterior modeling, architectural rendering service, exterior rendering services
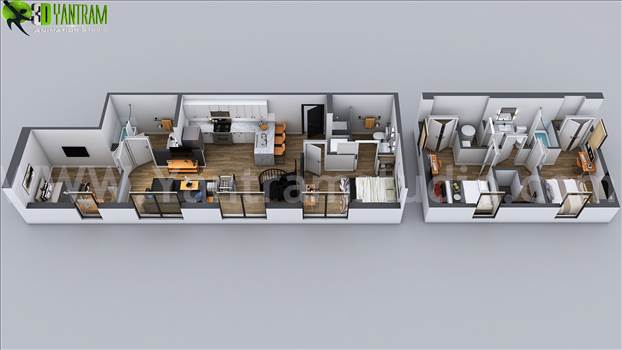
3D Home Floor Plan Designs By Yantram floor plan designer - Washington, USA
From the
3D Home Floor Plan Designs - Washington, USA collection.
By
Yantramarchitecturaldesignstudio
Project 51 : Floor Plan
Client : 891. Anna
Location : Washington, USA
Floor plans are usually drawn to show exact property area and room types. some are come along with appliances and furniture for the better idea about placement and space utilizatio
modern, 3d, floor, plan, design, ideas, bedroom, kitchen area, deck, dining room, car parking, floor plan designer, floor plan design companies, 3d floor plan software, 3d floor plan services, online 3d floor plan, 3d floor design, 3d floor plan rendering service
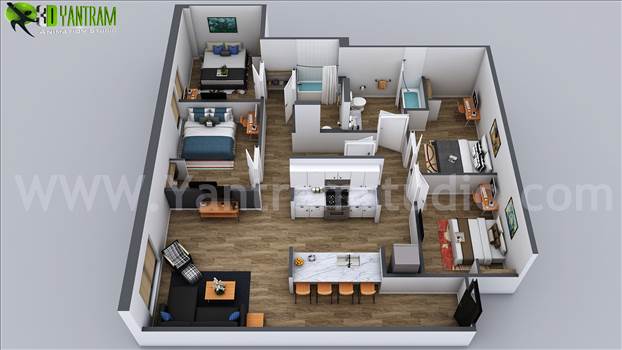
3D Home Floor Plan Designs By Yantram floor plan designer - Washington, USA
From the
3D Home Floor Plan Designs - Washington, USA collection.
By
Yantramarchitecturaldesignstudio
Floor plans are usually drawn to show exact property area and room types. some are come along with appliances and furniture for the better idea about placement and space utilization.
Read MOre -- https://goo.gl/6fYD3K
#Modern #3D #floorplan #design #i
modern, 3d, floor, plan, design, ideas, bedroom, kitchen area, deck, dining room, car parking, floor plan designer, floor plan design companies, 3d floor plan software, 3d floor plan services, online 3d floor plan, 3d floor design, 3d floor plan rendering service
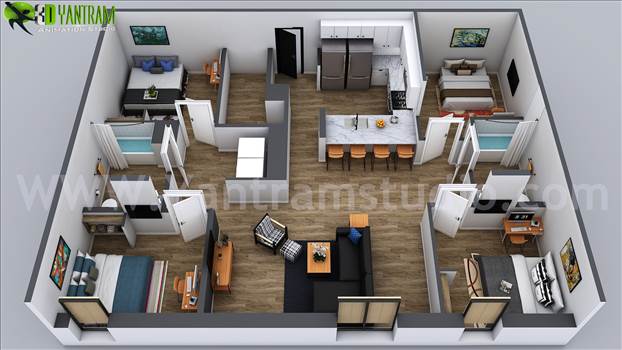
3D Home Floor Plan Designs By Yantram floor plan designer - Washington, USA
From the
3D Home Floor Plan Designs - Washington, USA collection.
By
Yantramarchitecturaldesignstudio
Floor plans are usually drawn to show exact property area and room types. some are come along with appliances and furniture for the better idea about placement and space utilization.
Read MOre -- https://goo.gl/6fYD3K
#Modern #3D #floorplan #design #ide
modern, 3d, floor, plan, design, ideas, bedroom, kitchen area, deck, dining room, car parking, floor plan designer, floor plan design companies, 3d floor plan software, 3d floor plan services, online 3d floor plan, 3d floor design, 3d floor plan rendering service
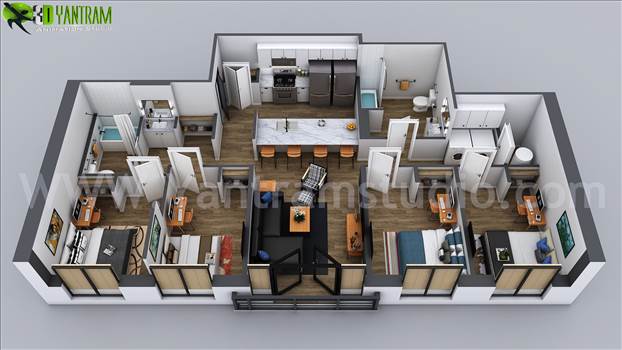
3D Home Floor Plan Designs By Yantram floor plan designer - Washington, USA
From the
3D Home Floor Plan Designs - Washington, USA collection.
By
Yantramarchitecturaldesignstudio
Floor plans are usually drawn to show exact property area and room types. some are come along with appliances and furniture for the better idea about placement and space utilization.
Read MOre -- https://goo.gl/6fYD3K
#Modern #3D #floorplan #design #i
modern, 3d, floor, plan, design, ideas, bedroom, kitchen area, deck, dining room, car parking, floor plan designer, floor plan design companies, 3d floor plan software, 3d floor plan services, online 3d floor plan, 3d floor design, 3d floor plan rendering service
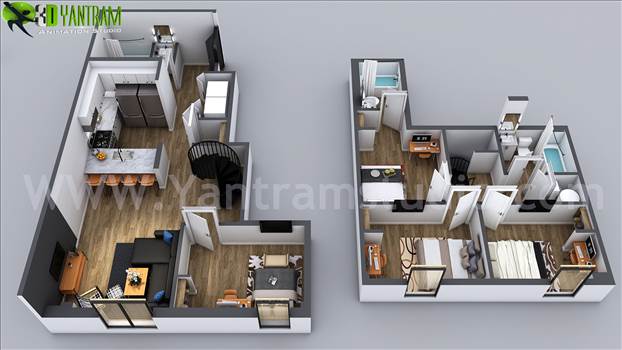
3D Home Floor Plan Designs By Yantram floor plan designer - Washington, USA
From the
3D Home Floor Plan Designs - Washington, USA collection.
By
Yantramarchitecturaldesignstudio
Floor plans are usually drawn to show exact property area and room types. some are come along with appliances and furniture for the better idea about placement and space utilization.
Read MOre -- https://goo.gl/6fYD3K
modern, 3d, floor, plan, design, ideas, bedroom, kitchen area, deck, dining room, car parking, floor plan designer, floor plan design companies, 3d floor plan software, 3d floor plan services, online 3d floor plan, 3d floor design, 3d floor plan rendering service
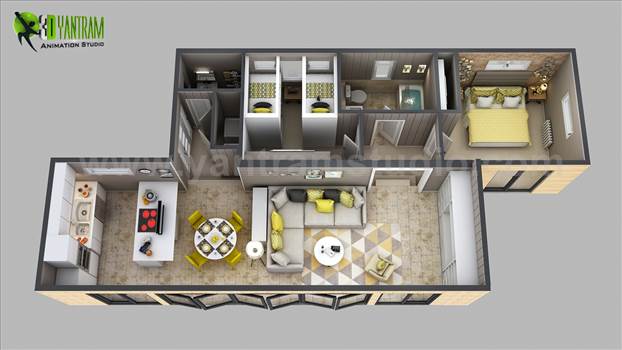
3d House Floor plan Designs, ideas, Images By Yantram 3d animation studio - Atlanta, USA
From the
Modern Architectural 2D Floor Plan design concept collection.
By
Yantramarchitecturaldesignstudio
A floor plan is a visual representation of a room or building scaled and viewed from above. Learn more about floor plan design, floor planning examples.Visit -- https://goo.gl/kif9cb#3dfloordesign #3dfloorplan #services
landscape, floor, plan, design, ideas, bedroom, kitchen area, deck, patio, men room, dining room, med room, car parking, floor plan designer, floor plan design companies, 3d floor plan software, 3d floor plan services, online 3d floor plan, 3d floor design, 3d floor plan rendering service, 3d floor plan