Search Member Photography
Search thousands of images by name, description, or tags. Results may include images from photography websites hosted by ShutterForge.com.
Your search for 'wooden' in all photos returned 75 results.
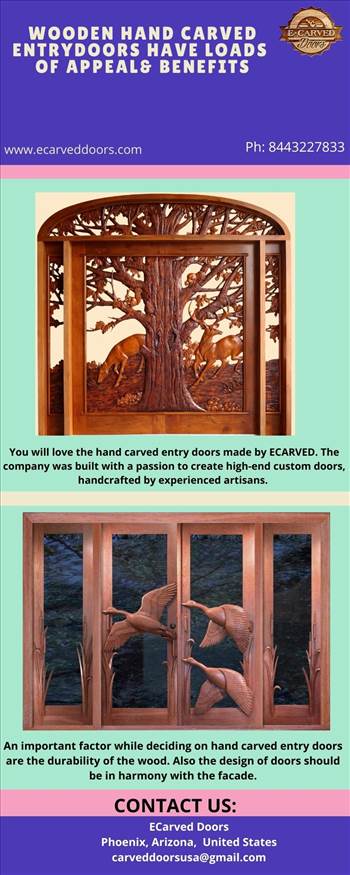
Wooden Hand Carved Entry Doors Have Loads of Appeal & Benefits.jpg
From the
My Photos collection.
By
Ecarveddoors
Most of the wooMost of the wooden hand carved entry doors are made from solid wood or feature a solid engineered wood core, meaning you will get superior durability and insulation. Please visit: https://bit.ly/3hXkcBl
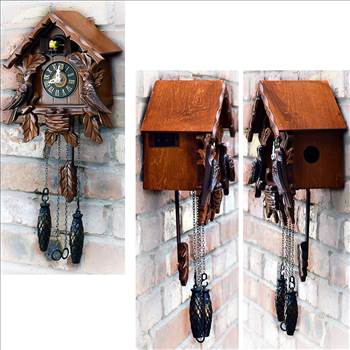
TransSino Treasures Traditional Wooden Clock with Quartz Movement and Cuckoo Chirping.jpg
From the
TransSino Treasures collection.
By
TransSinoTreasures
A cuckoo clock of cabin design with genuine wood carving on plywood case, comes with a wooden pendulum and 2 weight ornaments. For more details, visit- https://www.amazon.com/gp/product/B00QRETYT6
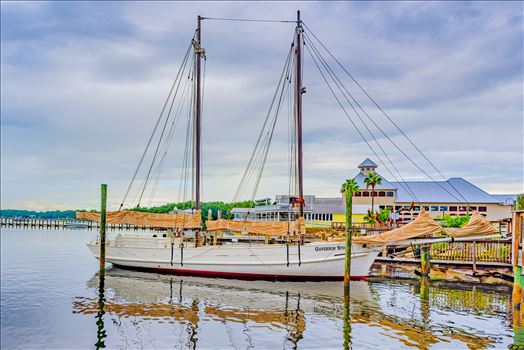
Governor Stone (schooner)
From the
nautical collection.
By
Terry Kelly Photography
Panama City, Florida, USA. September 16, 2016. Governor Stone is a historic schooner, built in 1877, in Pascagoula, Mississippi. In October 2018, Governor Stone capsized at her dock during Hurricane Michael.
adventure, architecture, authentic, boat, boating, coast, cruise, cruises, cruising, full sail, harbor, historic, historic boat, history, marine, mast, masted, masts, nautical, nautical vessel, ocean, old, oldfashioned rigging, regatta, sail, sailboat, sailing boat, sailing expedition, schooner, sea, seacoast, seagoing, ship, transportation, travel, twomaster, vessel, vintage, water, wind, windjammer, windjamming, wood, wooden, yacht, yachting
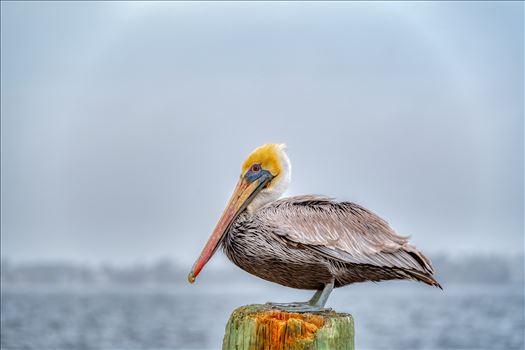
brown pelican
From the
Pelicans collection.
By
Terry Kelly Photography
brown pelican standing on post
animal, avian, background, bay, beak, bill, bird, birds, brown, brown pelican, closeup, coast, eye, feather, feathers, feathery, feet, fisheating, florida, fowl, large, nature, occidentalis, outdoors, pelecanus, pelican, piling, posing, post, pouch, sea, seabird, sitting, sky, water, wildlife, wings, wooden
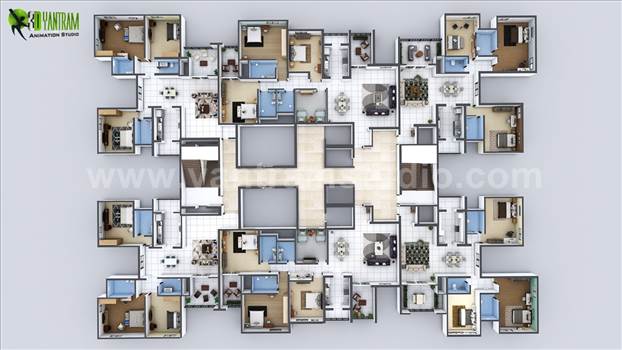
modern-multi-creative-3d-floor-plan-apartment-design-by-yantram-architectural-developer-studio.jpg
From the
Creative Virtual Floor Plan of Entire Apartment collection.
By
Yantramarchitecturaldesignstudio
Project 19: Modern Apartment Floor Plan Design
Client: 836. Aniket
Location: Perth - Australia
Creative 3D Virtual Floor Plan Apartment Design, Luxury Apartment Floor Plan with master bedroom, bathroom, kitchen, living room, dining area and wooden st
architectural design studio, 3d, floor, plan, virtual, design, designer, architectural, studio, animation, modeling, firm, visualisation, services, companies, rendering, creative, multi, apartment, luxury, master bedroom, bathroom, kitchen, living room, dining area, staircase, yantram, wooden furniture, modern, beautiful, 3d virtual floor plan design, 3d home floor plan design, virtual floor plan, 3d floor design, floor plan designer, 3d floor plan design
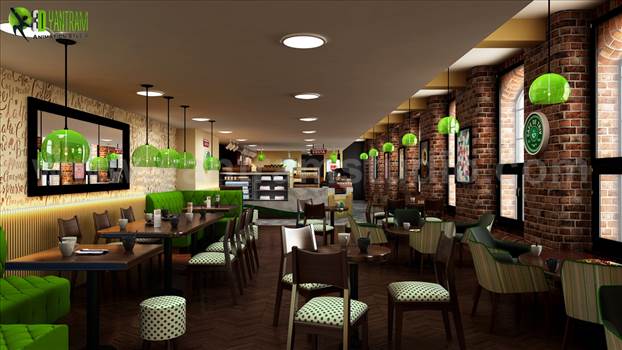
2-interior-conceptual-design-for-cafe-with-sitting-place-and-pendnant-light-developed-by-yantram.jpg
From the
Architectural Design Cafe plans & Restaurant collection.
By
Yantramarchitecturaldesignstudio
Project 185: Contemporary Cafe & Restaurant Design Concept Ideas
Client: 874. Sadik
Location: London - UK
Conceptual Architectural Design Cafe Plans & Restaurant Ideas, Contemporary Cafe De Triv 3D Interior Design Modeling with beautiful wooden fur
interior design studio, interior, design, studio, 3d, designers, rendering, services, firms, cafe, modeling, concept, drawings, architectural, plans, animation, firm, visualisation, companies, conceptual, modern, restaurant, ideas, contemporary, beautiful, wooden, furniture, flooring, green, pendant light sofa, brunch, savouries, drinks, yantram, 3d interior designers, 3d interior modeling, 3d interior rendering services, interior design firms, interior design for cafe, interior concept drawings, architectural design cafe plans
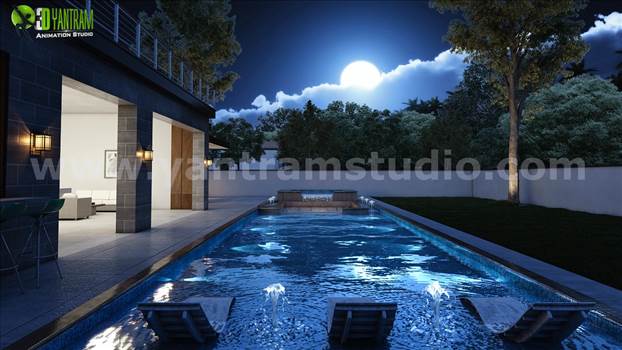
1-3d-exterior-walkthrough-home-design-with-pool-view-developed-architectural-animation-studio.png
From the
Incredible 3D Exterior Home Walkthrough collection.
By
Yantramarchitecturaldesignstudio
Project 160: Creative Home Walkthrough Animation Design
Client: 861. Amr
Location: California - USA
Incredible 3D Interior & Exterior Walkthrough Home Design, Ultra modern 3d exterior home modeling in night view with pool view rendering, 3d architect
3d exterior walkthrough, 3d animation studio, 360 walkthrough, 3d, walkthrough, visualization, exterior, architectural, animation, services, design, studio, modeling, firms, visualisation, companies, rendering, company, interior, designers, home, concept, drawings, plans, residential, ultra, modern, awesome, wooden, furniture, kitchen, living room, pool, view, bathroom, bathtub, pendant lighting, closet, beautiful, black white, creative, master, windows, island, fireplaces, 3d walkthrough visualization, 3d architectural animation, architectural walkthrough services
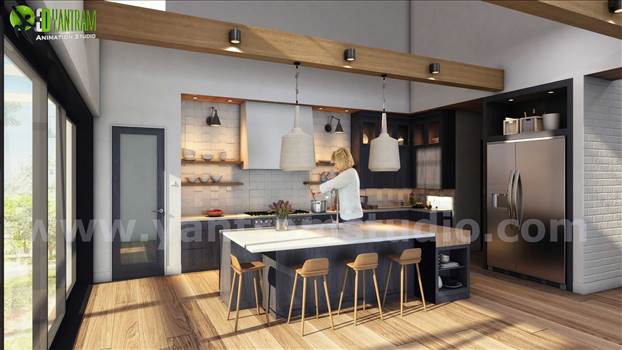
2-3d-kitchen-architectural-ideas-by-interior-design -for-home.jpg
From the
Exterior 3D Residential Walkthrough Modeling collection.
By
Yantramarchitecturaldesignstudio
Project 120: Conceptual Residential Walkthrough Animation
Client: 879. Charlie
Location: Paris - France
Exterior & Interior 3D Residential Walkthrough Modeling, stunning kitchen made up with white marble & wooden furniture, interior dining room wit
3d walkthrough visualization, 3d architectural animation, 360 walkthrough, 3d, visualization, exterior, walkthrough, architectural, animation, services, designers, interior, design, studio, home, modeling, concept, drawings, plans, residential, rendering, visualisation, companies, stunning, marble, wooden, furniture, staircase, attractive, media room, master, bedroom, sunlight, architectural rendering studio, 3d exterior rendering, 3d exterior design companies, 3d exterior modeling, architectural rendering service, exterior rendering services, 3d architectural visualisation, architectural visualization company, 3d exterior rendering service
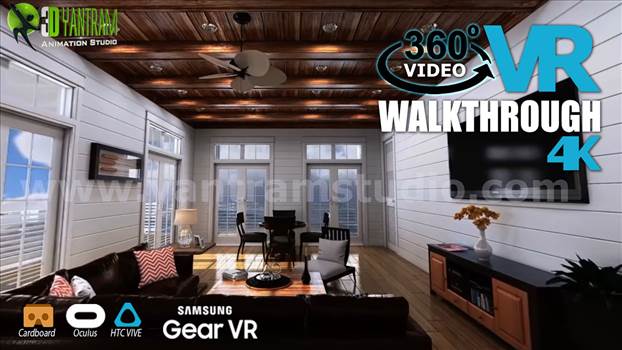
interactive-360-panoramic-virtual-reality-walkthrough-designer-yantram-studio-vendor-interior-vr-video-design-developer-3d.jpg
From the
Interactive 360° VR Walkthrough Video Developed collection.
By
Yantramarchitecturaldesignstudio
Project 143: Interactive 360° Panoramic Virtual Reality Walkthrough
Client: 932. Jessica
Location: Miami - USA
Interactive 360° Panoramic Walkthrough. This 3D Virtual Reality design is developed using 360 degree (360°) Interactive 3D animation in 4K
virtual reality studio, vr development, virtual, reality, studio, vr, development, developer, apps, companies, real, estate, mobile, web based, architectural, design, animation, 3d, modeling, firm, visualisation, services, rendering, 360, panoramic, interactive, walkthrough, beautiful, sofa, furniture, wooden, flooring, resolution, lighting, pendant light, living room, kitchen, dining table, modern, ideas, interior, concept, drawing, virtual reality developer, virtual reality apps development, virtual reality companies, virtual reality real estate companies, real estate vr app, virtual reality development mobile, web based virtual reality
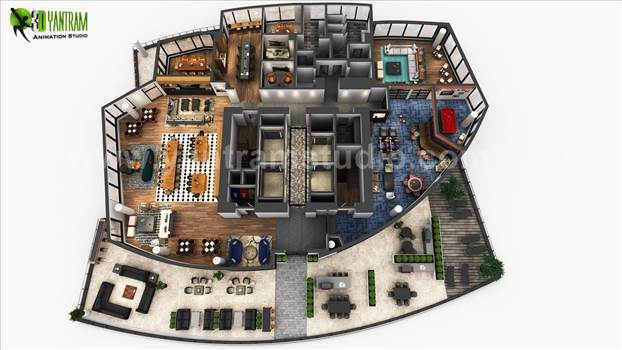
3d-rooftop-floor-plan-design-developed-idea.jpg
From the
3D Interior Rooftop Floor Plan Design collection.
By
Yantramarchitecturaldesignstudio
Project 112: Unique rooftop Floor Plan of Residential Apartment
Client: 761. Mike
Location: Vancouver - Canada
3d Interior Rooftop Floor Plan Design, Lounge and Dinning with Wooden Furniture, Conference room for Meeting or Discussion, Business Cente
3d floor plan, 3d virtual floor plan design, 3d, floor, plan, virtual, design, designer, architectural, studio, animation, modeling, firm, visualisation, services, companies, rendering, interior, plans, residential, rooftop, lounge, conference room, dinning, meeting, discussion, business center, sport, gaming, balcony, greenery, sitting place, terrace, 3d home floor plan design, virtual floor plan, 3d floor design, floor plan designer, 3d floor plan design
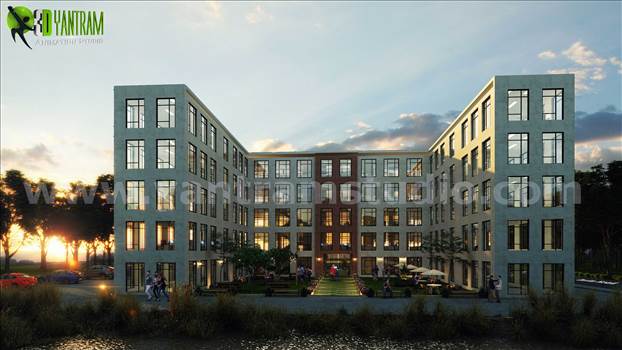
01-3d-exterior-commercial-office-walkthrough-developed-by-yantram-developer.jpg
From the
3D Architectural Exterior Apartment Building, UAE collection.
By
Yantramarchitecturaldesignstudio
Project 124: Conceptual Building Walkthrough Animation
Client: 924. Andrew
Location: Dubai - UAE
3D Exterior Walkthrough Commercial Office Birdview, exterior office with openview architectural, interior gym designs with wooden furniture and glass, of
3d walkthrough visualization, 3d exterior walkthrough, 360 walkthrough, visualisation, exterior, 3d, architectural, animation, services, rendering, studio, design, companies, modeling, company, interior, designers, offices, firms, concept, drawings, commercial, birdview
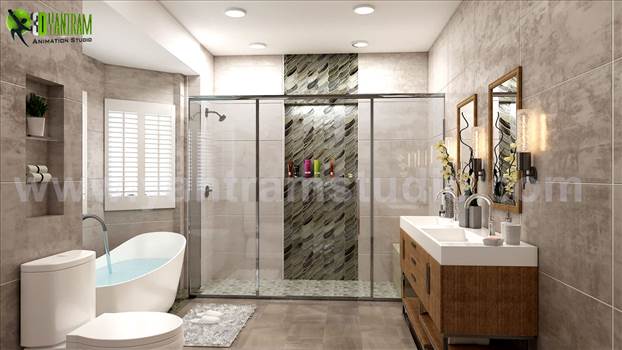
interior-modern-bthroom-concept-drawing-by-yantram-yantram-interior-design-studio.jpg
From the
Residential Interior Design Bathroom idea collection.
By
Yantramarchitecturaldesignstudio
Project 53: Bathroom Interior Design
Client: 932. Patrina
Location: Cape Town - South Africa
Interior Design Bathroom of Residential House Design with an awesome color combination of floor tiles and shower wall with a feel of modern furniture - Tap,
3d interior designers, 3d interior rendering services, 3d, interior, designers, rendering, services, design, studio, firms, modeling, concept, drawings, architectural, plans, home, animation, visualisation, companies, modern, bathroom, glass, wooden furniture, window, ideas, bath tub, wooden drawers, floor tile, shower panel, modern sink with tap
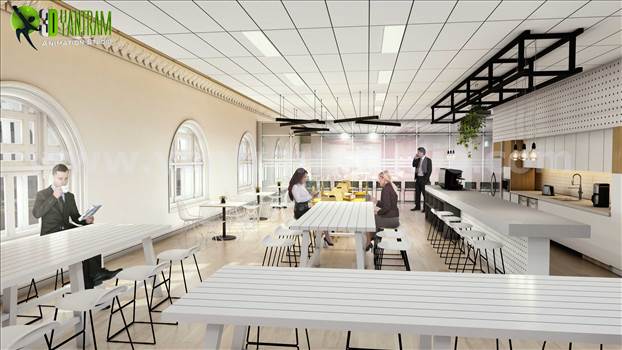
1-office-interior-pantry-design-with-wooden-furniture-and-peace.jpg
From the
Interior Office of 3D Architectural Studio collection.
By
Yantramarchitecturaldesignstudio
Project 142: Interior Walkthrough Visualization of DHL Office
Client: 850. Ami
Location: Perth - Australia
3D Architectural Animation kitchen design with wooden furniture & Cafeteria area, Open Space Office Workstation, interior lobby model with pla
3d architectural animation, 3d walkthrough, 360 walkthrough, 3d, walkthrough, visualization, design, exterior, architectural, animation, services, interior, designers, rendering, offices, studio, firms, modeling, concept, drawings, visualisation, companies, open space, workstation, amenity, 3d interior designers, 3d walkthrough visualization, 3d interior rendering services, 3d exterior walkthrough, offices interior designer, interior design studio, architectural walkthrough services, interior design firms, 3d interior modeling, interior concept drawings
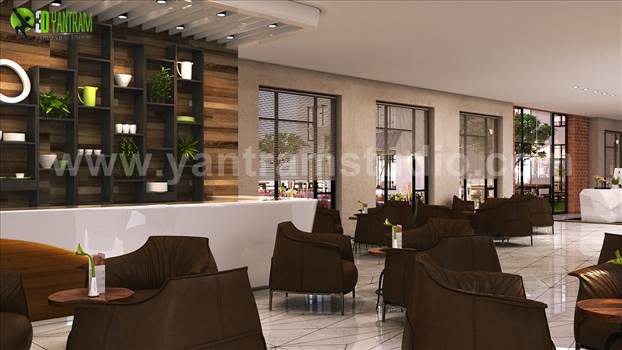
1-3d-interior-cafe-designers-peaceful-place-by-yantram-architectural-design-studio.JPG
From the
Interior Cafe & Reception Design firms collection.
By
Yantramarchitecturaldesignstudio
Project 140: Interior Cafe & Reception Rendering
Client: 924. sushant
Location: Manchester - UK
Interior Cafe & Reception Design firms with Modern furniture and sitting space with unique reception table ideas by Yantram Architectural Modeling Firm,
3d interior designers, architectural design studio, 3d, interior, designers, rendering, services, design, studio, firms, modeling, concept, drawings, architectural, animation, visualisation, companies, sitting management, peaceful area, wooden furniture, windows, white marble, sofa, table, stairs, glass, floor, reception, pendant light, cafe, 3d interior rendering services, architectural and design services, interior design studio, 3d animation studio, interior design firms, architectural modeling firm, interior design for cafe, architectural visualisation studio, interior concept drawings, architectural rendering companies
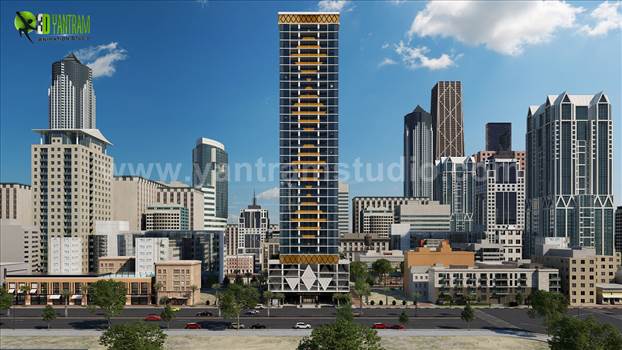
1-3d-exterior-residential-community-rendering-by-yantram-3d-exterior-modeling.jpg
From the
Architectural Walkthrough Residential Community collection.
By
Yantramarchitecturaldesignstudio
Project 138: Residential Community Rendering
Client: 903. Jerish
Location: Dubai - UAE
3D Exterior Walkthrough Interior & Exterior Residential Community, Entrance view is Looking Fabulous with Water flow, Living room with Wooden Furniture & Attached
3d exterior walkthrough, 360 walkthrough, walkthrough, 3d, visualization, exterior, architectural, animation, services, interior, designers, rendering, design, studio, firms, home, modeling, concept, drawings, plans, residential, companies, visualisation, company, community, waterflow, living room, wooden, furniture, balcony, bedroom, sunlight view, gym, pool view, theatre, food court, swimming pool
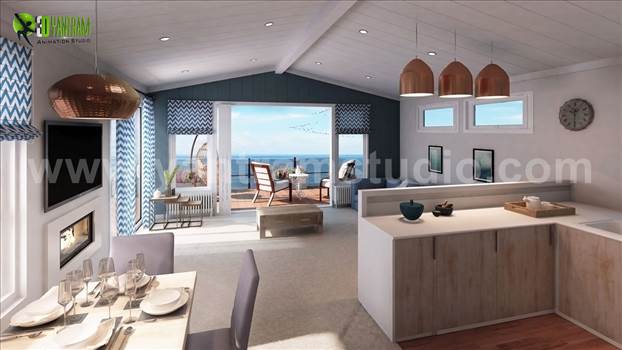
1-interior-living-and-kitchen-sitting-space-withopen-sky-view-design-for-beach-side-home-yantram-rendring-studio-provier.jpg
From the
Architectural Interior Living and Kitchen Design collection.
By
Yantramarchitecturaldesignstudio
Project 38: Beach Side Interior Living & Kitchen
Client: 880 - Ben
Location: Boston - USA
Architectural Interior Living and Kitchen with natural lighting design Home Plans, wooden kitchen cabinets with Modern furniture of Dining Area and unique pend
3d interior rendering services, interior design studio, 3d, interior, designers, rendering, services, design, studio, firms, home, modeling, concept, drawings, architectural, plans, residential, animation, visualisation, companies, modern, living room, sky view, island, balcony, pendant light, dining room, kitchen island, 3d interior designers, interior design firms, interior design for home, 3d interior modeling, interior concept drawings, architectural design home plans, residential interior design studio
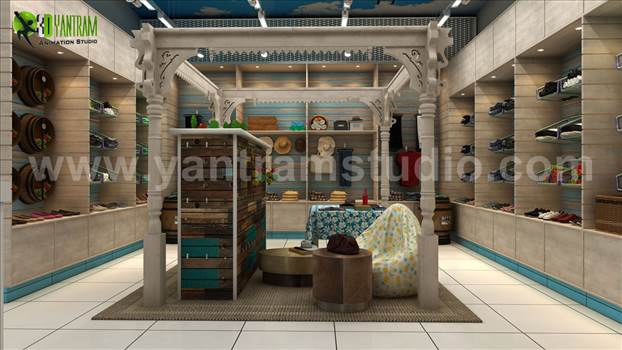
modern-3d-shop-interior-design-by-yantram-modeling.jpg
From the
Semi-Classic 3D Cloth Shop Interior Design ideas collection.
By
Yantramarchitecturaldesignstudio
Project 36: 3D Interior Cloth Shop Design
Client: 628 - Lisa
Location: Perth - Australia
Semi-Classic 3D Cloth Shop Interior Design, Shop will be design in wooden & home entrance style and sitting place available in center of shop ideas by Yantram
3d interior designers, interior concept drawings, 3d, interior, designers, rendering, services, shop, studio, firms, modeling, drawings, concept, commercial, architectural, design, plans, animation, visualisation, companies, wooden furniture, sitting place, cloth, shopping center, shop interior designer, interior design studio, interior design firms, 3d interior modeling, 3d interior rendering services, architectural design commercial plans, commercial interior design studio
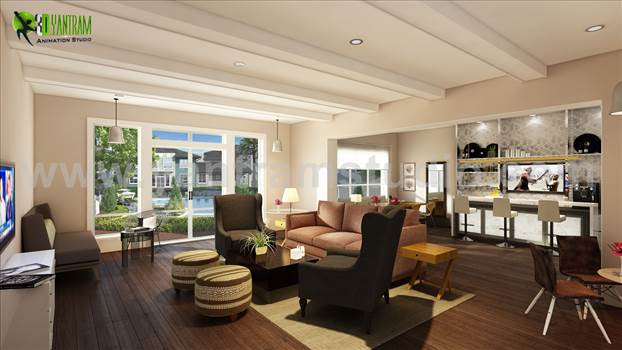
common-unit-apartment-aminities-area-3d-interior-design-studio-ideas.jpg
From the
Amazing Club House 3D Interior Designers collection.
By
Yantramarchitecturaldesignstudio
Amazing one of Interior Amenities area called Club House of community apartment 3D Interior Designers with concept of Wooden Furniture, White color wall with wooden bar design for community residential - ideas by Architectural Animation Studio, Doha - Qa
interior design studio, 3d interior rendering services, 3d, interior, rendering, services, design, studio, firms, modeling, concept, drawings, architectural, animation, visualization, companies, pendant light, wooden, furniture, paintings, bar, club, house, modern furniture, seating area, open window, pool view, club house
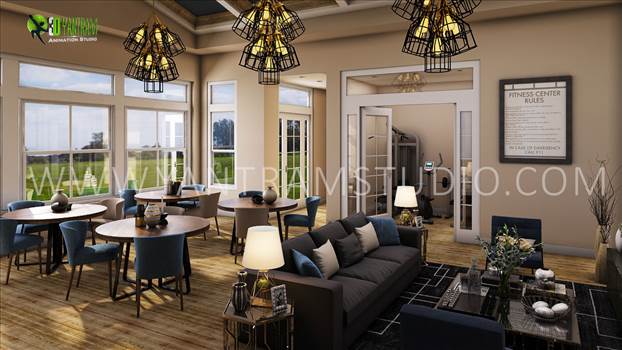
1.1-club-house-design-ideas-modern-render-photo-realistic-ideas.jpg
From the
3D Architectural Animation of Community collection.
By
Yantramarchitecturaldesignstudio
360 Walkthrough, 3D Architectural Animation Exterior House, Club House with Wooden Furniture & Pendant Light - Ideas by Yantram 3D Walkthrough Visualization, Vancouver - Canada
360, walkthrough, 3d, visualization, exterior, architectural, animation, services, rendering, studio, designs, companies, modeling, visualisation, cgi, concept, residential, building, firms, designers, house, modern house, pool, community, parking, pond, natural, landscaping, lighting
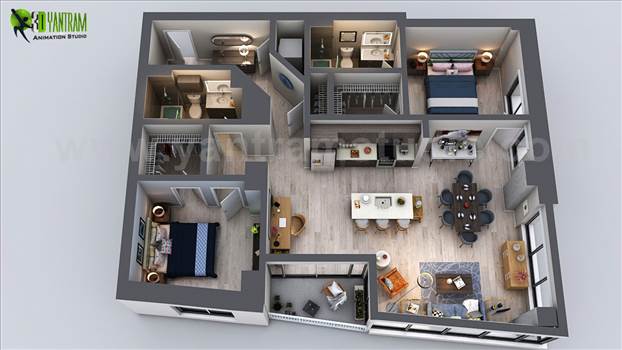
residential-apartment-3d-floor-plan-rendering-ideas-bedroom-bathroom-kitchen-unit-tower-design.jpg
From the
Unique Residential Apartment 3D Floor Plan collection.
By
Yantramarchitecturaldesignstudio
Unique Residential Apartment 3D Floor Plan Rendering, Modern Bedroom with Wooden Furniture & pendant Light, Current Trending Living Room with Study & Dining table looking Fabulous - Ideas by Yantram 3D Floor Plan, San Diego - USA
3d floor plan, 3d home floor plan design, virtual, 3d, floor, plan, design, designers, interior, photorealistic, modeling, cgi, visualization, architectural, idea, concept, house, mansion, apartment, modern house, ground floor, 3d model
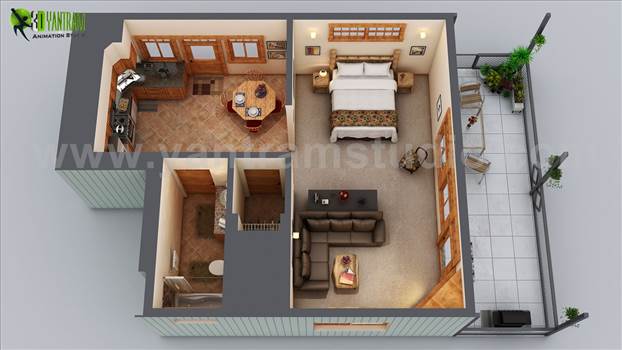
Serenity-Suite.jpg
From the
Small House Floor Plan Design collection.
By
Yantramarchitecturaldesignstudio
Small House Floor Plan Design Ideas with Bedroom & Modern hall with Wooden Furniture Blueprint by Yantram Floor Plan Designer.Unique ideas for small wooden house where each thing is specifically designed and placed keeping in mind space of house.
architecture 3d, 3d max, illustrator, autocad, house, mansion, apartment, modern house, bungalow, townhouse, ground floor, second floor, restaurant, 3d model, drawing, infographic, blueprint, mpa, vector, basement floor, gym floor, office layout, online 3d floor plan, 3d floor design, bedroom, wooden furniture, hall, bathroom, modern, design, ideas, concept, balcony, kitchen, closet area, bath tub, vacation house, rendering, designers, provider, develope
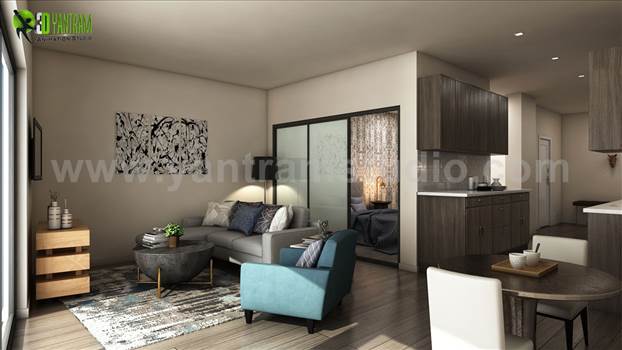
apartment-rendering-living-room-kitchen-dininig-ideas-modern-furniture.jpg
From the
Latest Apartment with 3D Interior Modeling collection.
By
Yantramarchitecturaldesignstudio
Latest Apartment with 3D Interior Modeling, Luxuries Combo of Living room and kitchen with Wooden Floor & Furniture Ideas by Yantram Architectural Design Home Plans, Miami - USA
interior, designers, rendering, services, studio, modeling, firms, home, concept, drawings, architectural, plans, residential, photorealistic, house, visualization, cgi, idea, modern sofa, bedroom, living room, island, kitchen, furniture, waiting area, reception
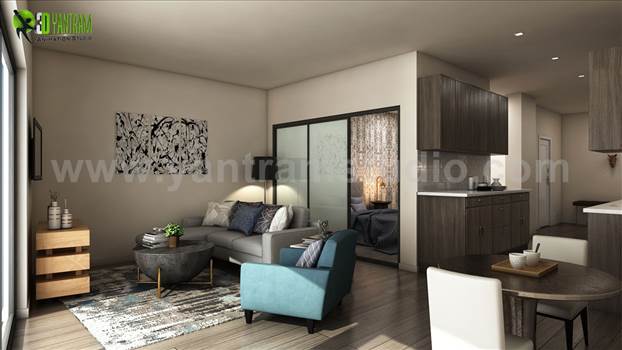
apartment-rendering-living-room-kitchen-dininig-ideas-modern-furniture.jpg
From the
Apartment with 3D Interior Modeling collection.
By
Yantramarchitecturaldesignstudio
Latest Apartment with 3D Interior Modeling, Luxuries Combo of Living room and kitchen with Wooden Floor & Furniture Ideas by Yantram Architectural Design Home Plans, Miami - USA
interior, designers, rendering, services, studio, modeling, firms, home, concept, drawings, architectural, plans, residential, photorealistic, house, visualization, cgi, idea, modern sofa, bedroom, living room, island, kitchen, furniture, waiting area, reception
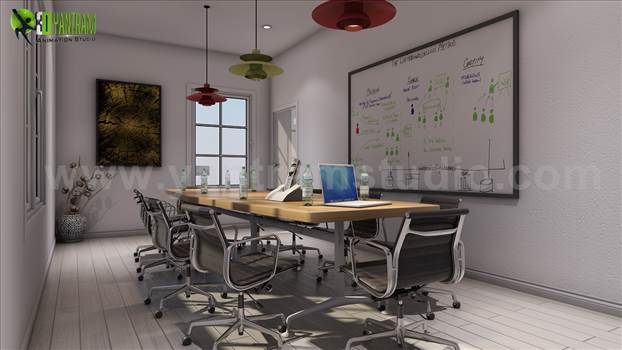
Planning & Building A Wooden Flooring Conference Room Design Ideas Amsterdam
From the
Modern office walkthrough Building collection.
By
Yantramarchitecturaldesignstudio
A conference hall, conference room, or meeting room is a room provided for singular events such as business conferences and meetings. Modern workspaces need to be able to connect your workforce regardless of their location. http://www.yantramstudio.com/
conference room, wooden flooring, ideas, interior, design, rendering, 3d interior designers, 3d interior rendering services, offices interior designer, interior design studio, interior design firms, interior design for home, 3d interior modeling, interior concept drawings, architectural design home plans, residential interior design studio
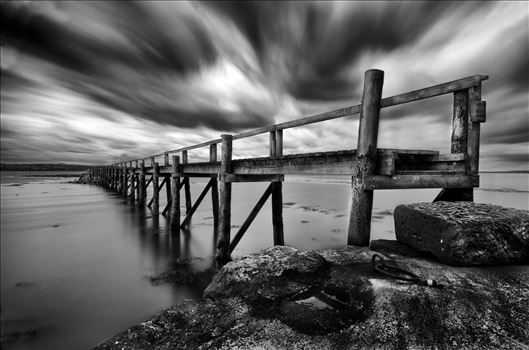
Historic Pier at Culross
From the
Photos of Fife collection.
By
Bryans Photos
A black and white photograph of the historic pier at Culross on the Fife Coast. Culross harbour is one of the oldest in Scotland and the pier is being restored to it's former state.
culross, pier, fife, fife coast, fife costal path, historic, royal burgh, river forth, forth, black and white, black white, scotland, harbor, wooden pier, restoration
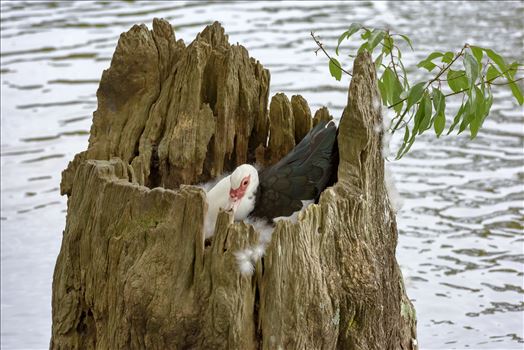
duck sitting on eggs in hollowed out tree stump lake caroline ss alamy 8106732.jpg
From the
Photos I've captured at Lake Caroline. collection.
By
Terry Kelly Photography
tree, hollow, eggs, duck, stump, lake, background, white, animal, bird, hatching, isolated, sitting, nature, beauty, female, cute, water, colorful, wild, wildlife, wooden, feather, egg, pond, beak, trunk, bill, oak, bark, birds, nest, duckling, ducks, ducklings, closeup
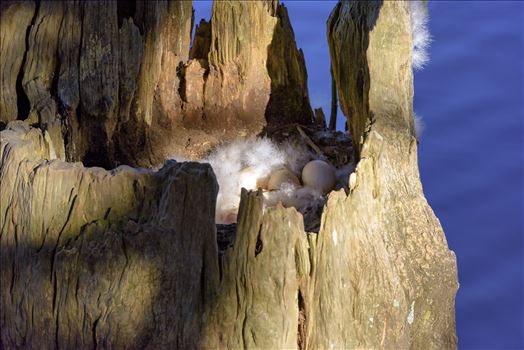
duck eggs in hollowed out tree stump on lake caroline alamy only 8106702.jpg
From the
Photos I've captured at Lake Caroline. collection.
By
Terry Kelly Photography
tree, hollow, eggs, duck, stump, lake, background, white, animal, bird, hatching, isolated, sitting, nature, beauty, female, cute, water, colorful, wild, wildlife, wooden, feather, egg, pond, beak, trunk, bill, oak, bark, birds, nest, duckling, ducks, ducklings, closeup

duck sitting on eggs in hollowed out tree stump lake caroline ss alamy 8106733.jpg
From the
Photos I've captured at Lake Caroline. collection.
By
Terry Kelly Photography
tree, hollow, eggs, duck, stump, lake, background, white, animal, bird, hatching, isolated, sitting, nature, beauty, female, cute, water, colorful, wild, wildlife, wooden, feather, egg, pond, beak, trunk, bill, oak, bark, birds, nest, duckling, ducks, ducklings, closeup
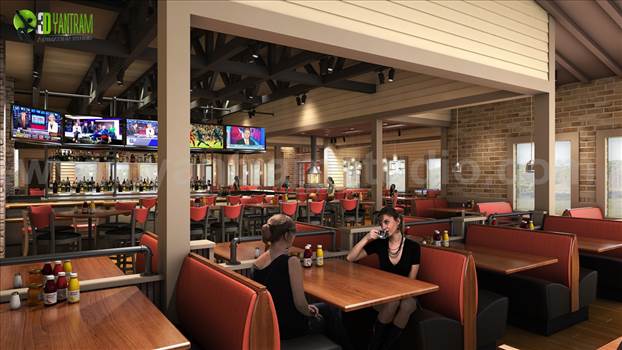
Wooden Floor Modern Sofa Seating Bar Ideas
From the
Smokey Bones Restaurant Interior Design Toronto collection.
By
Yantramarchitecturaldesignstudio
A restaurant design/rendering is most important for marketing and website. as people want to know what the guest experience will be like at your restaurant.
smokey, bones, restaurant, renovation, design, rendering, ideas, interior, 3d, hotel, bar, designers, firms, architectural, modeling, concept, drawings
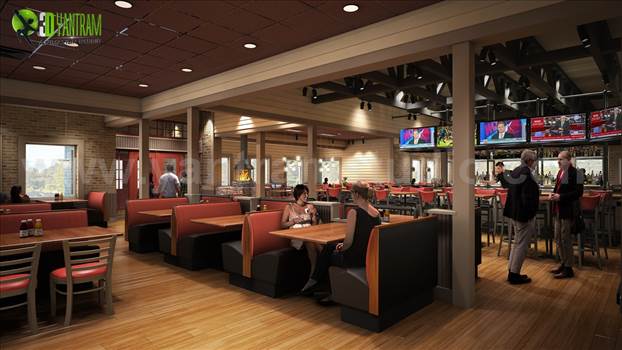
Bar Restaurant Design Ceiling Wooden Modern Chair
From the
Smokey Bones Restaurant Interior Design Toronto collection.
By
Yantramarchitecturaldesignstudio
What is the ambiance? How big is your restaurant? How noisy is it? Is it a place where they should take their grandmother, or a place where they should take their rowdy friends? These are all things that customer look for when they search for a new restau
smokey, bones, restaurant, renovation, design, rendering, ideas, interior, 3d, hotel, bar, designers, firms, architectural, modeling, concept, drawings
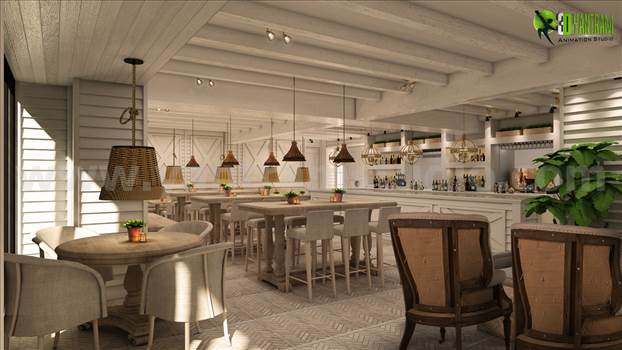
Modern Bar Interior Rendering Design Ideas London
From the
3D Interior Design Service, USA collection.
By
Yantramarchitecturaldesignstudio
Hanging Light in wooden ceiling on each table makes interior space live. In other views of private dining an open ceiling looks more attractive with side wall & its accessories.
interior, designers, design, firms, architectural, rendering, modeling, renovation, concept, drawings, plans, restaurant, cgi, visualization, bar, services, 3d interior rendering services, interior design firms