Search Member Photography
Search thousands of images by name, description, or tags. Results may include images from photography websites hosted by ShutterForge.com.
Your search for 'balcony' in all photos returned 19 results.
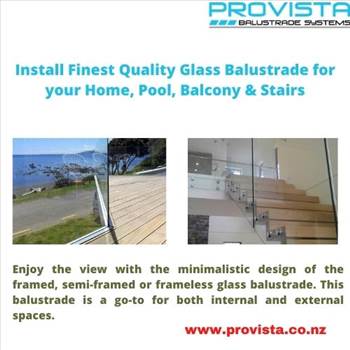
Install Finest Quality Glass Balustrade for your Home, Pool, Balcony & Stairs
From the
PROVISTA collection.
By
Provista
Glass balustrade systems are no doubt an excellent option for several reasons. They are so popular because they are so see-through that means when you install them, your views will not be lost at all. For more details, visit: https://provista.co.nz/
balustrades nz
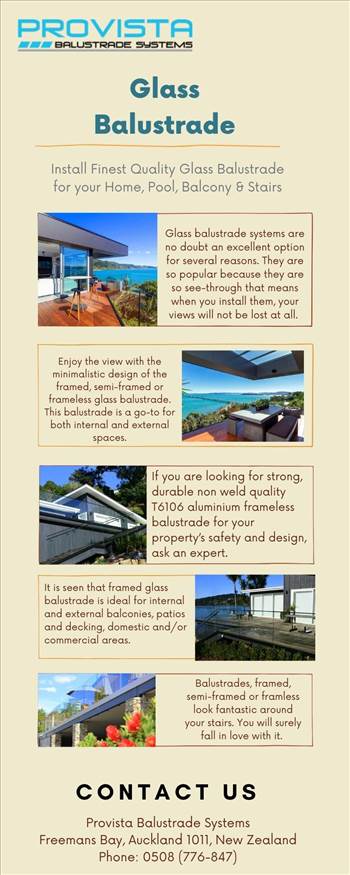
Install Finest Quality Glass Balustrade for your Home, Pool, Balcony & Stairs
From the
PROVISTA collection.
By
Provista
Glass balustrade systems are no doubt an excellent option for several reasons. They are so popular because they are so see-through that means when you install them, your views will not be lost at all. For more details, visit: https://provista.co.nz
pool fencing installations nz

Seven Seas Voyager
From the
harmony of the seas collection.
By
Terry Kelly Photography
smaller cruise ship but every room is a water side balcony
beautiful, blue, boat, cruise, cruiser, cruising, cruse, crusing, destination, giant, gigantic, harbor, harbour, harmony of the seas, holiday, journey, liner, luxury, marine, maritime, nautical, navigation, ocean, oceanliner, passenger, port, sailing, sea, ship, shipping, transportation, travel, trip, tropical, vacation, vessel, voyage, voyager, yacht, yachting
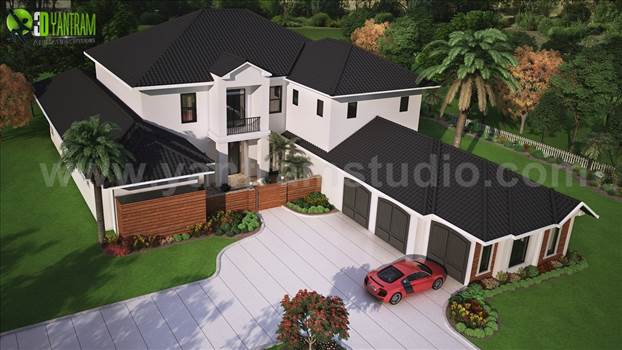
3d-exterior-design-roof-ideas-with-modern-house-architectural-rendering-design.jpg
From the
Modern 3D Exterior Rendering with brown Roof collection.
By
Yantramarchitecturaldesignstudio
Awesome Home 3D Exterior Rendering with White exterior and brown metal roof modern luxury house and front beautiful door, blank house, estate, driveway, estate, facade, front garage, garden, grass, tress, spaces balcony, window, home, ornamental door, lif
architectural design studio, architectural studio, 3d animation studio, architectural modeling firm, architectural visualisation studio, architectural rendering companies, 3d architectural design, 3d architectural visualisation, architectural rendering studio, 3d exterior design companies, 3d exterior modelling, architectural rendering service, exterior rendering services, architectural visualization company, 3d exterior rendering services, commercial building rendering, blank house, metal roof, estate, driveway, faade, front garage, garden, grass, tress, spaces balcony, window, home, ornamental door, lifestyle, real residential, sidewalk, suburb, top view structure, wealth, atmosphere, lawn, brick building
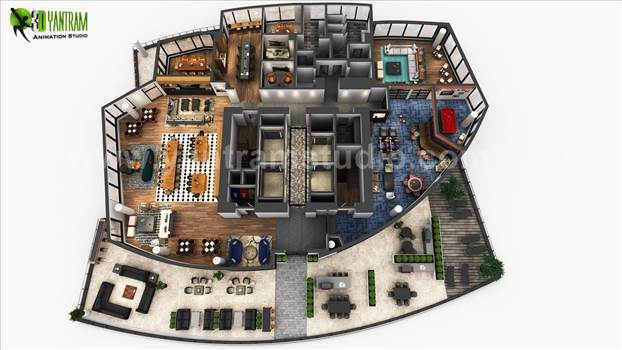
3d-rooftop-floor-plan-design-developed-idea.jpg
From the
3D Interior Rooftop Floor Plan Design collection.
By
Yantramarchitecturaldesignstudio
Project 112: Unique rooftop Floor Plan of Residential Apartment
Client: 761. Mike
Location: Vancouver - Canada
3d Interior Rooftop Floor Plan Design, Lounge and Dinning with Wooden Furniture, Conference room for Meeting or Discussion, Business Cente
3d floor plan, 3d virtual floor plan design, 3d, floor, plan, virtual, design, designer, architectural, studio, animation, modeling, firm, visualisation, services, companies, rendering, interior, plans, residential, rooftop, lounge, conference room, dinning, meeting, discussion, business center, sport, gaming, balcony, greenery, sitting place, terrace, 3d home floor plan design, virtual floor plan, 3d floor design, floor plan designer, 3d floor plan design
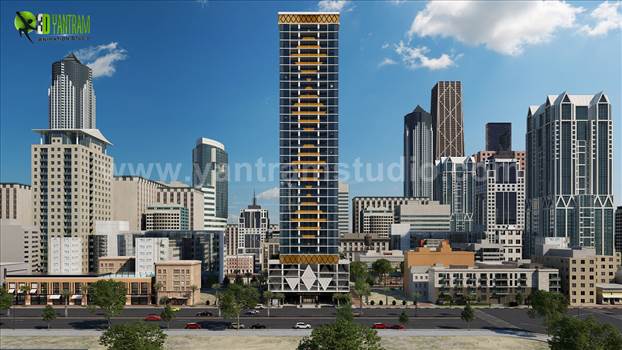
1-3d-exterior-residential-community-rendering-by-yantram-3d-exterior-modeling.jpg
From the
Architectural Walkthrough Residential Community collection.
By
Yantramarchitecturaldesignstudio
Project 138: Residential Community Rendering
Client: 903. Jerish
Location: Dubai - UAE
3D Exterior Walkthrough Interior & Exterior Residential Community, Entrance view is Looking Fabulous with Water flow, Living room with Wooden Furniture & Attached
3d exterior walkthrough, 360 walkthrough, walkthrough, 3d, visualization, exterior, architectural, animation, services, interior, designers, rendering, design, studio, firms, home, modeling, concept, drawings, plans, residential, companies, visualisation, company, community, waterflow, living room, wooden, furniture, balcony, bedroom, sunlight view, gym, pool view, theatre, food court, swimming pool
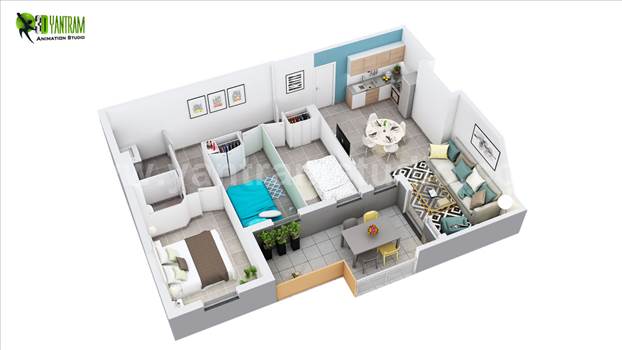
3d-home-floor-plan-design-developed-by-yantram-floor-plan-designer.jpg
From the
3D Floor Plan Design Developed, Paris - France collection.
By
Yantramarchitecturaldesignstudio
Project 38: 3D Home Floor Plan Design
Client: 921 - Mafree
Location: Paris - France
3D Home Floor Plan Design, Multiple Bedrooms design in Different ways, kitchen & dining area, Balcony area with modern furniture Developed by Yantram Architectural S
3d home floor plan design, floor plan designer, 3d, floor, plan, virtual, design, home, designer, architectural, studio, animation, modeling, firm, visualisation, services, companies, rendering, bedroom, dining room, kitchen, balcony, paintings, kitchen island, 3d floor plan, 3d virtual floor plan design, virtual floor plan, 3d floor design, 3d floor plan design
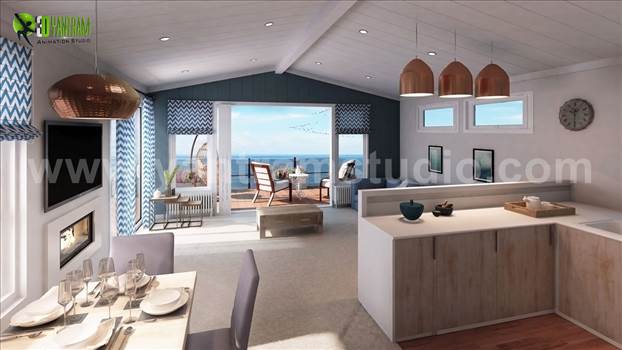
1-interior-living-and-kitchen-sitting-space-withopen-sky-view-design-for-beach-side-home-yantram-rendring-studio-provier.jpg
From the
Architectural Interior Living and Kitchen Design collection.
By
Yantramarchitecturaldesignstudio
Project 38: Beach Side Interior Living & Kitchen
Client: 880 - Ben
Location: Boston - USA
Architectural Interior Living and Kitchen with natural lighting design Home Plans, wooden kitchen cabinets with Modern furniture of Dining Area and unique pend
3d interior rendering services, interior design studio, 3d, interior, designers, rendering, services, design, studio, firms, home, modeling, concept, drawings, architectural, plans, residential, animation, visualisation, companies, modern, living room, sky view, island, balcony, pendant light, dining room, kitchen island, 3d interior designers, interior design firms, interior design for home, 3d interior modeling, interior concept drawings, architectural design home plans, residential interior design studio
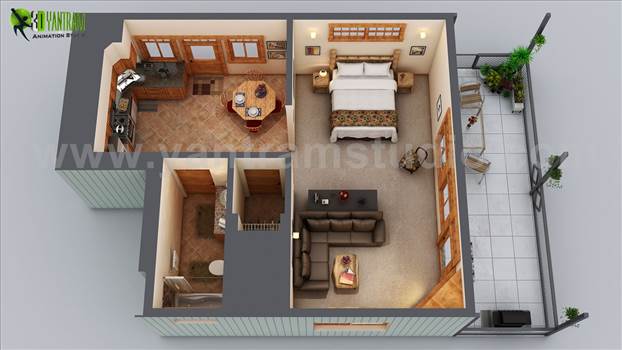
Serenity-Suite.jpg
From the
Small House Floor Plan Design collection.
By
Yantramarchitecturaldesignstudio
Small House Floor Plan Design Ideas with Bedroom & Modern hall with Wooden Furniture Blueprint by Yantram Floor Plan Designer.Unique ideas for small wooden house where each thing is specifically designed and placed keeping in mind space of house.
architecture 3d, 3d max, illustrator, autocad, house, mansion, apartment, modern house, bungalow, townhouse, ground floor, second floor, restaurant, 3d model, drawing, infographic, blueprint, mpa, vector, basement floor, gym floor, office layout, online 3d floor plan, 3d floor design, bedroom, wooden furniture, hall, bathroom, modern, design, ideas, concept, balcony, kitchen, closet area, bath tub, vacation house, rendering, designers, provider, develope
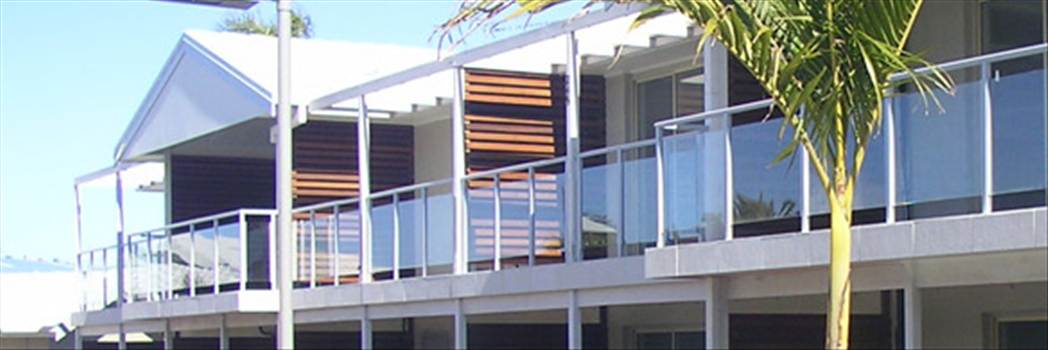
Glass Balcony Balustrades
From the
Trimlites Glass Balustrude collection.
By
Trimlite
This unique modern balustrade system has been designed specifically to add value to your domestic or commercial scenario. The unique modular system offers flexibility rarely seen in aluminium balustrades. With the ability to adjust Trimglass on site you e
architectural