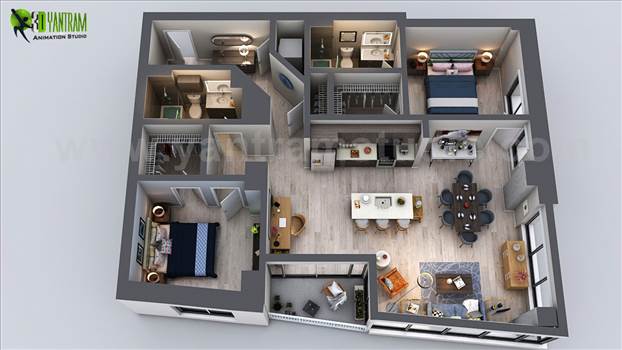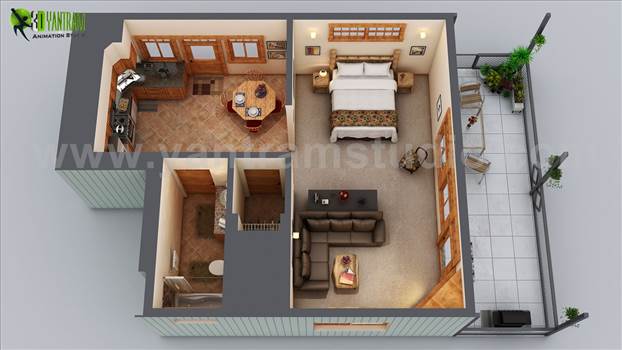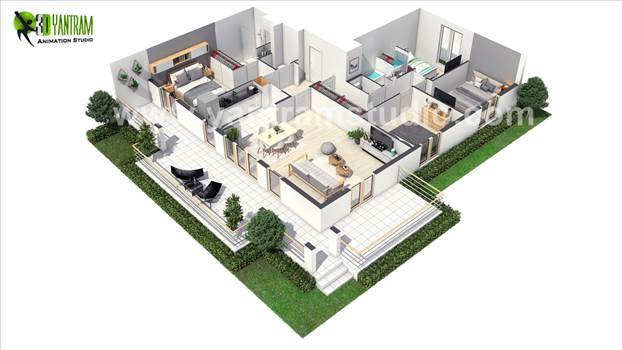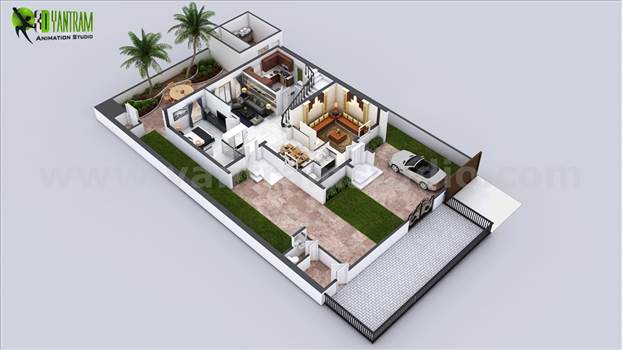Search Member Photography
Search thousands of images by name, description, or tags. Results may include images from photography websites hosted by ShutterForge.com.
Your search for 'ground floor' in all photos returned 10 results.

residential-apartment-3d-floor-plan-rendering-ideas-bedroom-bathroom-kitchen-unit-tower-design.jpg
From the
Unique Residential Apartment 3D Floor Plan collection.
By
Yantramarchitecturaldesignstudio
Unique Residential Apartment 3D Floor Plan Rendering, Modern Bedroom with Wooden Furniture & pendant Light, Current Trending Living Room with Study & Dining table looking Fabulous - Ideas by Yantram 3D Floor Plan, San Diego - USA
3d floor plan, 3d home floor plan design, virtual, 3d, floor, plan, design, designers, interior, photorealistic, modeling, cgi, visualization, architectural, idea, concept, house, mansion, apartment, modern house, ground floor, 3d model

Serenity-Suite.jpg
From the
Small House Floor Plan Design collection.
By
Yantramarchitecturaldesignstudio
Small House Floor Plan Design Ideas with Bedroom & Modern hall with Wooden Furniture Blueprint by Yantram Floor Plan Designer.Unique ideas for small wooden house where each thing is specifically designed and placed keeping in mind space of house.
architecture 3d, 3d max, illustrator, autocad, house, mansion, apartment, modern house, bungalow, townhouse, ground floor, second floor, restaurant, 3d model, drawing, infographic, blueprint, mpa, vector, basement floor, gym floor, office layout, online 3d floor plan, 3d floor design, bedroom, wooden furniture, hall, bathroom, modern, design, ideas, concept, balcony, kitchen, closet area, bath tub, vacation house, rendering, designers, provider, develope

European-3D-Home-Floor-Plan-Design.jpg
From the
European 3D Home Floor Plan Design ideas collection.
By
Yantramarchitecturaldesignstudio
European 3D Home Floor Plan Design ideas by Yantram 3D Virtual Floor Plan Design, Paris - France
commercial building, ground floor, second floor, restaurant, 3d model, drawing, infographic, blueprint, basement floor, home design, dynamic, interior layout, small house, tiny house, box house, house plan, 2d floor plan, site plan, section plan, house, home, residential, open floor plan, furniture, dream homes, bedrooms, bath, bathroom, beds, rendering, design, idea, concept, arial view

Ground Floor plan services
From the
Story House with Cut-Section floor plan view, USA collection.
By
Yantramarchitecturaldesignstudio
Every house had different plan and elevation but the way of presentation makes it understandable and unique, A floor plan with landscape and different floor layout makes it more beautiful and perfect for presentation.
floor, plan, designer, design, companies, software, online, creator, maker, home, virtual, floor plan designer, home plan designer, 3d floor plan software, 3d floor plan services, online 3d floor plan, 3d floor design, 3d home floor plan design, virtual floor plan