Search Member Photography
Search thousands of images by name, description, or tags. Results may include images from photography websites hosted by ShutterForge.com.
Your search for 'lobby' in all photos returned 18 results.
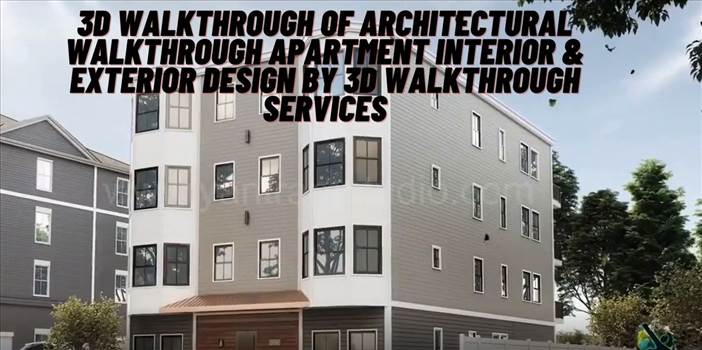
3d walkthrough of architectural walkthrough Apartment Interior & Exterior design by 3d walkthrough services.jpg
From the
3d walkthrough Philadelphia, Pennsylvania collection.
By
3dyantramstudio
This is 3d walkthrough of architectural walkthrough Apartment interior & exterior design by 3d walkthrough services, Philadelphia, Pennsylvania. 3d walkthrough of Mid-century modern apartment design with areas like the Lobby, parking, garden, living room-
3darchitecturalanimation, 3dvirtualtourwalkthrough, 3dwalkthroughstudio, 3dwalkthroughdesign, 3dwalkthroughanimationdesign
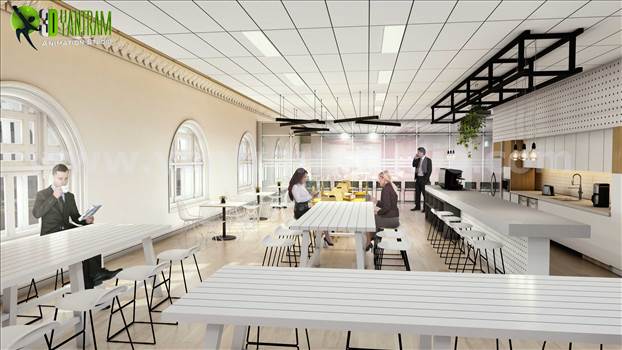
1-office-interior-pantry-design-with-wooden-furniture-and-peace.jpg
From the
Interior Office of 3D Architectural Studio collection.
By
Yantramarchitecturaldesignstudio
Project 142: Interior Walkthrough Visualization of DHL Office
Client: 850. Ami
Location: Perth - Australia
3D Architectural Animation kitchen design with wooden furniture & Cafeteria area, Open Space Office Workstation, interior lobby model with pla
3d architectural animation, 3d walkthrough, 360 walkthrough, 3d, walkthrough, visualization, design, exterior, architectural, animation, services, interior, designers, rendering, offices, studio, firms, modeling, concept, drawings, visualisation, companies, open space, workstation, amenity, 3d interior designers, 3d walkthrough visualization, 3d interior rendering services, 3d exterior walkthrough, offices interior designer, interior design studio, architectural walkthrough services, interior design firms, 3d interior modeling, interior concept drawings
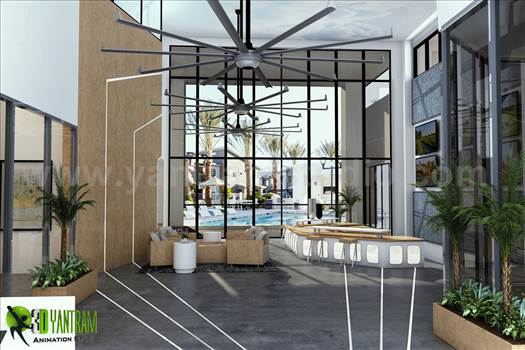
Aviator-Club-House_HD.jpg
From the
Interior Rendering of Club House Lobby View collection.
By
Yantramarchitecturaldesignstudio
This is the Interior Reception Lobby View with Sunrise, Dashing Entrance gate with Modern Facilities, sitting space are available for Wait, Front of Entrance gate we can see a Pool Ideas by Yantaram Architectural Visualisation Studio.
visualization company, service, 3d interior designers, rendering, photorealistic, modeling, 3d walkthrough design, interior cgi, 3d interior visualization, 3d interior architectural designers, 3d interior design rendering, visuals, 3d architectural visualisation, architectural rendering companies, architectural visualization company, waiting area, interior rendering, modern furniture, ourside pool view, modern fan, indoor plants
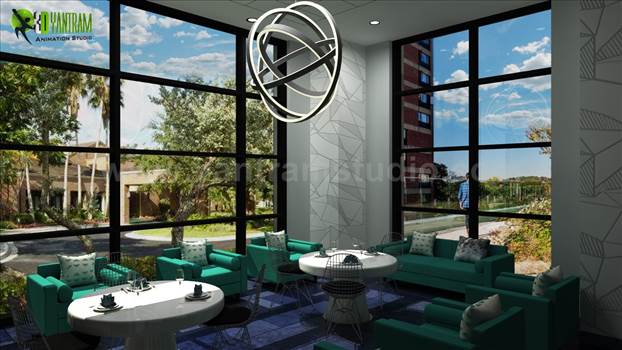
Interior Lobby Design Ideas in Brisbane, Australia
From the
Amenities Area Interior Rendering Apartment collection.
By
Yantramarchitecturaldesignstudio
After a design has been selected, looking for appropriate accessories follows. These include furniture and art pieces to further accentuate the over-all decor of the lobby. http://www.yantramstudio.com/3d-interior-rendering-cgi-animation.html
interior, rendering, amenity areas, community, building, design, ideas, modern, 3d interior designers, 3d interior rendering services, offices interior designer, interior design studio, interior design firms, interior design for home
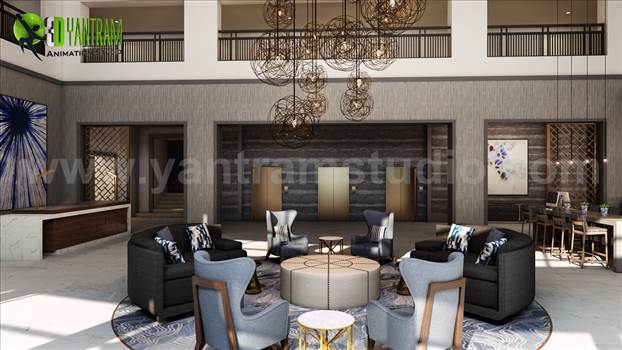
Hotel Interior Waiting ideas
From the
Hotel Lobby - Waiting Area Interior Design Mexico collection.
By
Yantramarchitecturaldesignstudio
The hotel owner who does not provide lobby television programming is both ignoring a source of revenue for himself and doing his guests a disservice.
attractive, hotel, lobby, waiting, area, photorealistic, interior, rendering, design, creative, firm
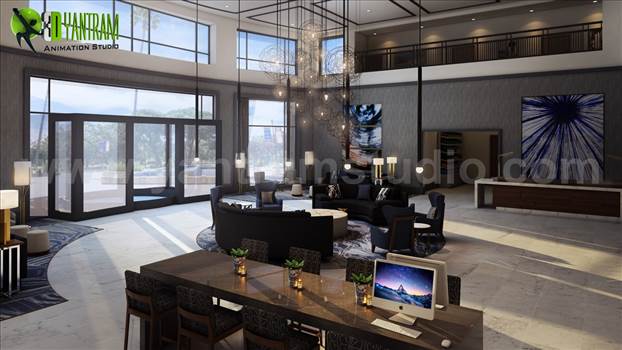
3D Hotel lobby Interior Design
From the
Hotel Lobby - Waiting Area Interior Design Mexico collection.
By
Yantramarchitecturaldesignstudio
Like with any business or organisation, a hotel's lobby and reception area is one of the first things a customer sees. First impressions can make or break a customer's experience.
attractive, hotel, lobby, waiting, area, photorealistic, interior, rendering, design, creative, firm
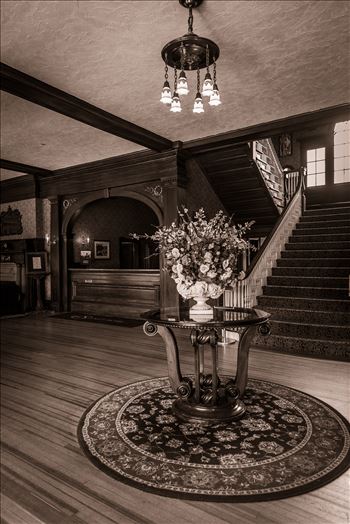
Stanley Hotel Lobby FP (1 of 1).JPG
From the
Rocky Mountain National Park, Colorado collection.
By
Sarah Williams
stanley hotel, denver colorado, stephen king, the shining, rocky mountians, mirrors edge photography, photography by sarah williams, landscape photography, colorado, rocky mountain national park, rmnp, nature, colorado nature