Search Member Photography
Search thousands of images by name, description, or tags. Results may include images from photography websites hosted by ShutterForge.com.
Your search for 'layout' in all photos returned 34 results.
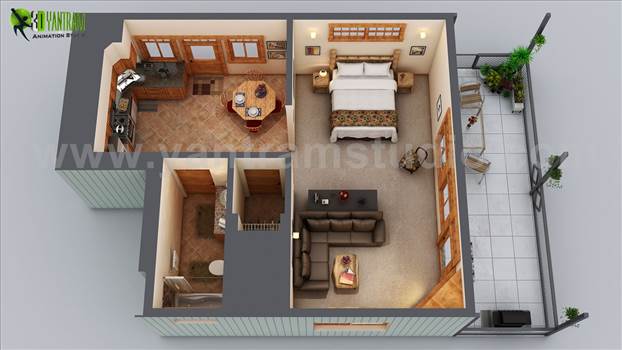
Serenity-Suite.jpg
From the
Small House Floor Plan Design collection.
By
Yantramarchitecturaldesignstudio
Small House Floor Plan Design Ideas with Bedroom & Modern hall with Wooden Furniture Blueprint by Yantram Floor Plan Designer.Unique ideas for small wooden house where each thing is specifically designed and placed keeping in mind space of house.
architecture 3d, 3d max, illustrator, autocad, house, mansion, apartment, modern house, bungalow, townhouse, ground floor, second floor, restaurant, 3d model, drawing, infographic, blueprint, mpa, vector, basement floor, gym floor, office layout, online 3d floor plan, 3d floor design, bedroom, wooden furniture, hall, bathroom, modern, design, ideas, concept, balcony, kitchen, closet area, bath tub, vacation house, rendering, designers, provider, develope
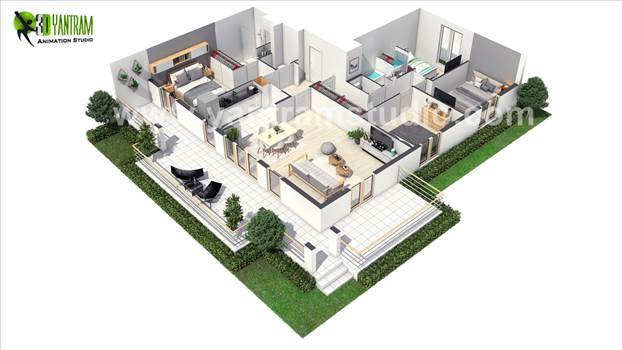
European-3D-Home-Floor-Plan-Design.jpg
From the
European 3D Home Floor Plan Design ideas collection.
By
Yantramarchitecturaldesignstudio
European 3D Home Floor Plan Design ideas by Yantram 3D Virtual Floor Plan Design, Paris - France
commercial building, ground floor, second floor, restaurant, 3d model, drawing, infographic, blueprint, basement floor, home design, dynamic, interior layout, small house, tiny house, box house, house plan, 2d floor plan, site plan, section plan, house, home, residential, open floor plan, furniture, dream homes, bedrooms, bath, bathroom, beds, rendering, design, idea, concept, arial view
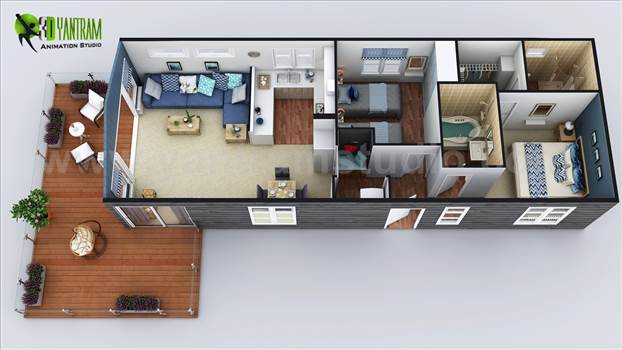
2D & 3D House Floorplans by Yantram architectural studio - Miami, USA
From the
Modern Architectural 2D Floor Plan design concept collection.
By
Yantramarchitecturaldesignstudio
A floor plan is a drawing that shows the layout of a home or property from above. Learn more about floor plans, types of floor plans & how to make a floor plan. Visit -- https://goo.gl/kif9cb#3dfloorplanservices #design #houses #company #interio
digital 3d, animation, architecture, architectural, visualization, companies, modern, house, 3d, floor, plan, design, ideas, designer
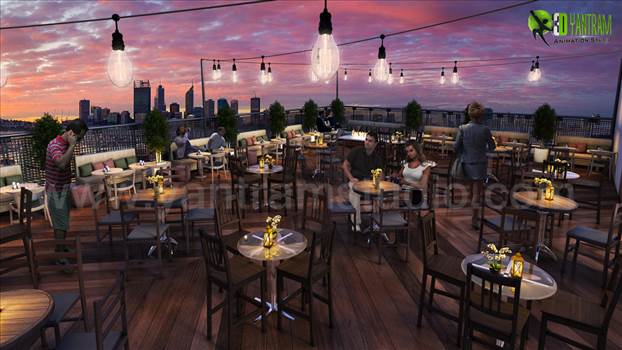
Rooftop Layout Lounge 3D Rendering Evening View Paris
From the
Exterior Rendering CGI Design collection.
By
Yantramarchitecturaldesignstudio
when it comes to summertime enjoyment, numerous of us have memories of loved ones get-togethers. Diagram the decor much in advance keeping in mind the weather, theme, colours and current trends to ensure that it is perfect.
architectural, rendering, cgi, exterior, design, building, rooftop, layout, lounge, evening, night, decor, decoration
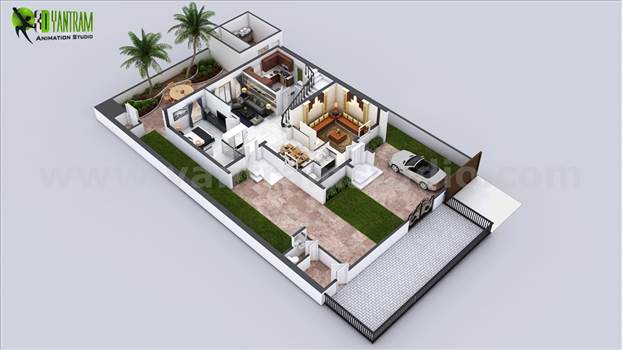
Ground Floor plan services
From the
Story House with Cut-Section floor plan view, USA collection.
By
Yantramarchitecturaldesignstudio
Every house had different plan and elevation but the way of presentation makes it understandable and unique, A floor plan with landscape and different floor layout makes it more beautiful and perfect for presentation.
floor, plan, designer, design, companies, software, online, creator, maker, home, virtual, floor plan designer, home plan designer, 3d floor plan software, 3d floor plan services, online 3d floor plan, 3d floor design, 3d home floor plan design, virtual floor plan
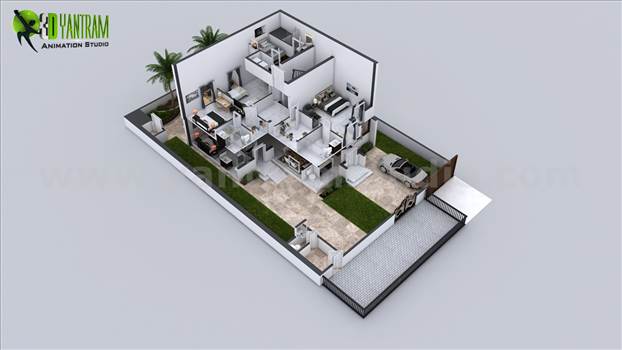
Ground First And Second Floor design.
From the
Story House with Cut-Section floor plan view, USA collection.
By
Yantramarchitecturaldesignstudio
Every house had different plan and elevation but the way of presentation makes it understandable and unique, A floor plan with landscape and different floor layout makes it more beautiful and perfect for presentation.
floor, plan, designer, design, companies, software, online, creator, maker, home, virtual, floor plan designer, home plan designer, 3d floor plan software, 3d floor plan services, online 3d floor plan, 3d floor design, 3d home floor plan design, virtual floor plan
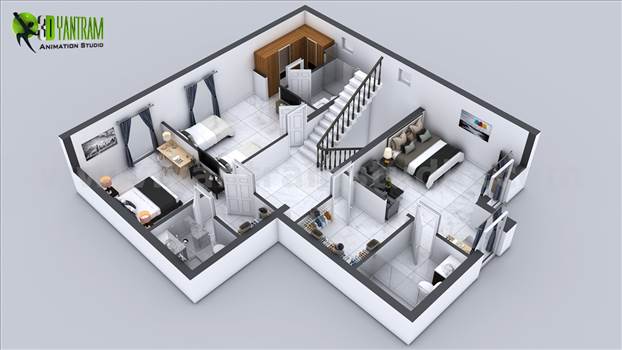
First floor plan designer
From the
Story House with Cut-Section floor plan view, USA collection.
By
Yantramarchitecturaldesignstudio
Every house had different plan and elevation but the way of presentation makes it understandable and unique, A floor plan with landscape and different floor layout makes it more beautiful and perfect for presentation.
floor, plan, designer, design, companies, software, online, creator, maker, home, virtual, floor plan designer, home plan designer, 3d floor plan software, 3d floor plan services, online 3d floor plan, 3d floor design, 3d home floor plan design, virtual floor plan
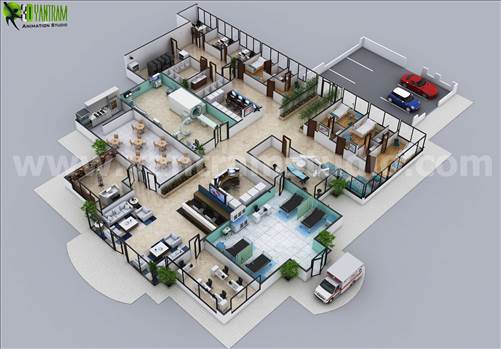
3D Hospital Floor Plan Layout Design by Yantram 3d floor plan software Chicago, USA
From the
Architecture 3D Floor Plan Design collection.
By
Yantramarchitecturaldesignstudio
Hospital Floor plan is one of our concept design where we had developed everything which a multi specialist hospital needs, every area developed according to size and facility needs.
floor plan designer, home plan designer, 3d floor plan software, 3d floor plan services, online 3d floor plan, 3d floor design, 3d home floor plan design, virtual floor plan, architectural design studio, architectural studio, architectural animation services, architectural modeling firm, 3d animation studio